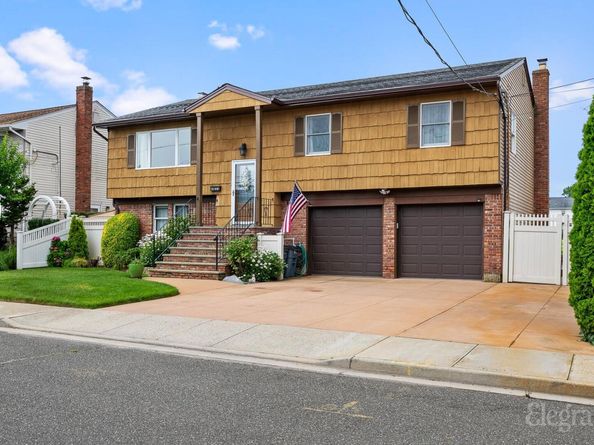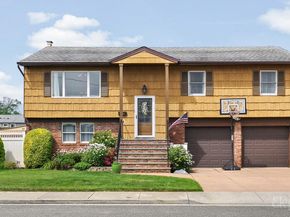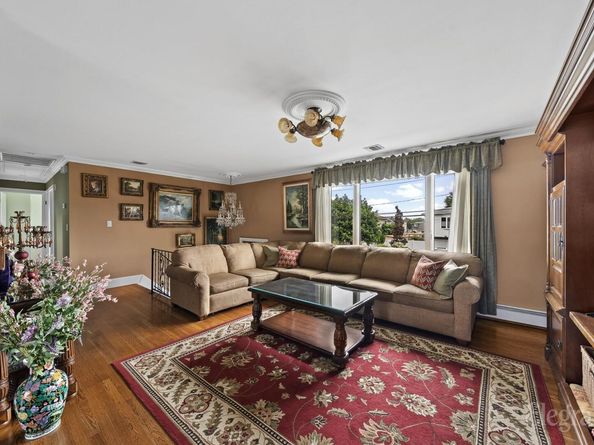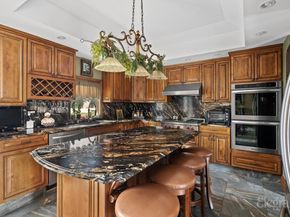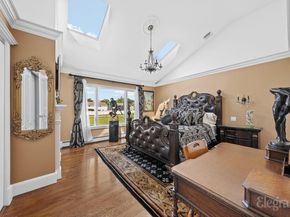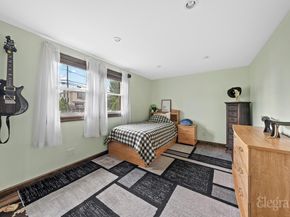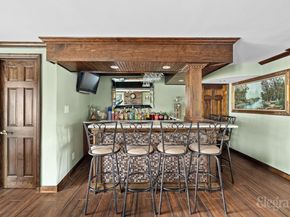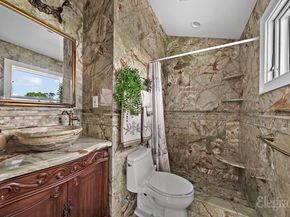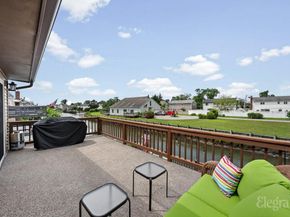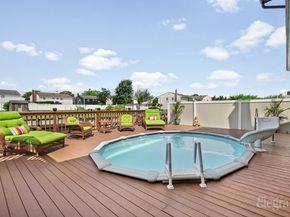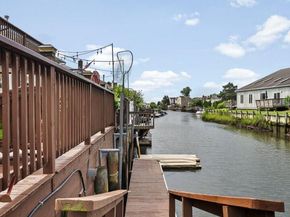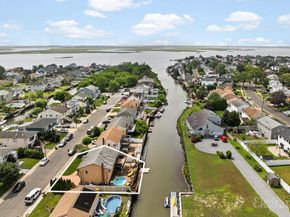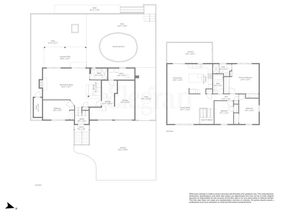Welcome to this beautifully upgraded expanded waterfront Hi-Ranch in Baldwin, offering 4 bedrooms and 3 full bathrooms on a 60x80 lot along a 50-ft-wide canal. A true boater’s paradise with a 40-ft floating dock, 30-amp shore power, two jet ski docks, and room for up to a 40-ft boat. The bulkhead was raised 2 ft and refaced after Superstorm Sandy.
Inside, enjoy a spacious living room with hardwood floors, a formal dining room with sliders to the deck, and a gourmet eat-in kitchen featuring Black Magma granite counters, stainless steel appliances, Wolf gas stove, double electric oven, tray ceiling, and porcelain tile floors with electric radiant heat.
The primary suite boasts a gas fireplace, two skylights, cathedral ceiling, two triple closets, and a luxurious en-suite with Green Onyx tile, rain shower, and body sprays. Two additional bedrooms and a hall bath with Carrara marble and Jacuzzi tub complete the main level.
The lower level features a den with a wood-burning fireplace, granite wet bar, porcelain tile floors with radiant heat (nat gas), sliders to the yard, a fourth bedroom, and a full bath with Calcutta marble. Enjoy summer days by the above-ground pool with gas heater, custom firepit seating, and perimeter fencing (no CO on pool). Additional features include 2-zone heating, 1-zone central air (2013), Slomins security, slab-on-grade foundation, and $1,400/year transferable flood insurance.












