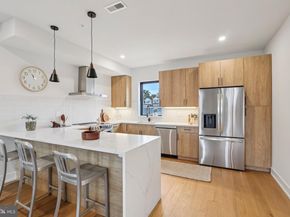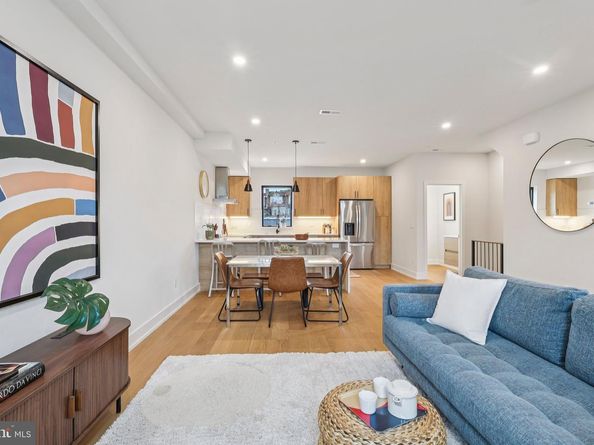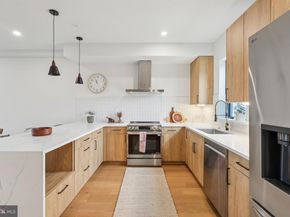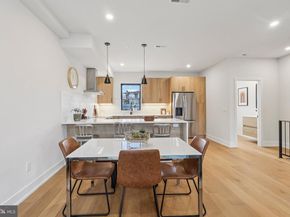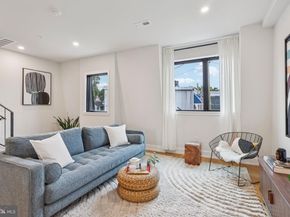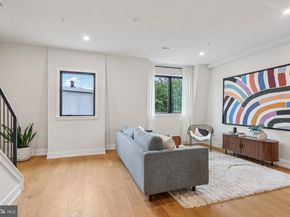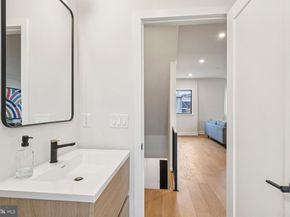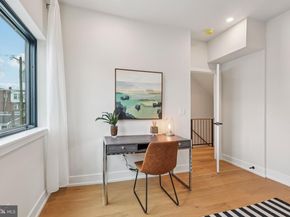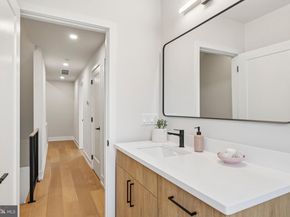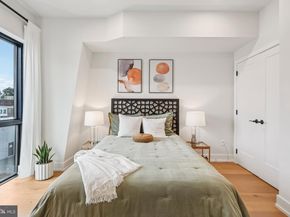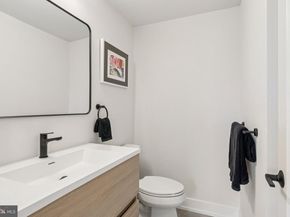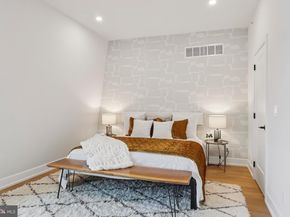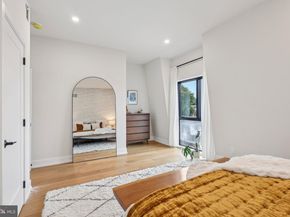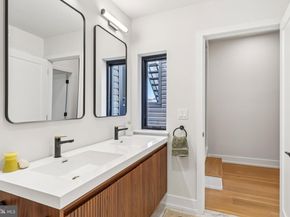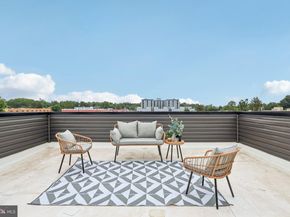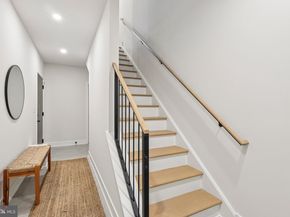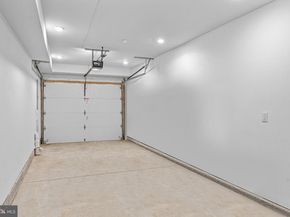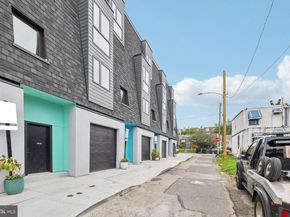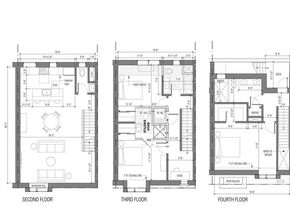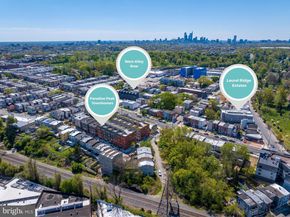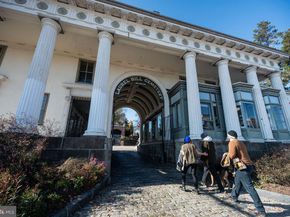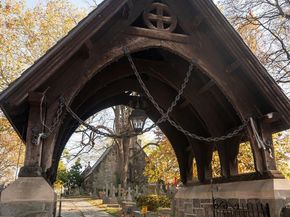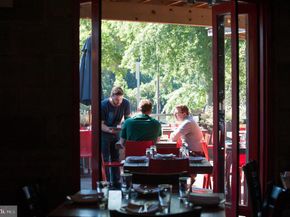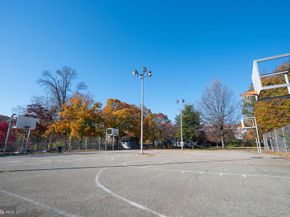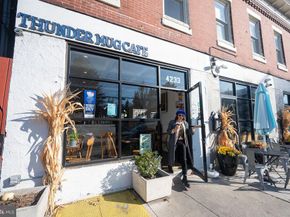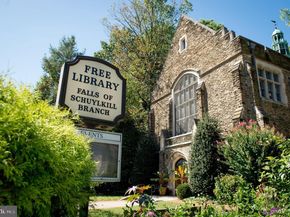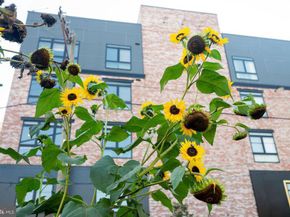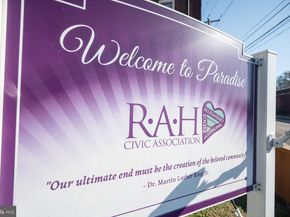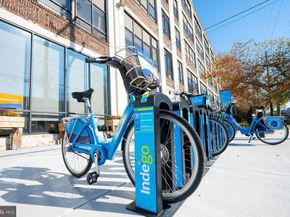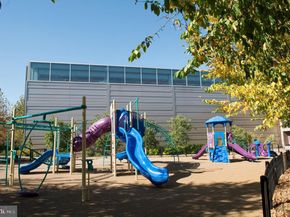Introducing West Alley Row - Fully finished, ready to occupy, design-forward, modern and sleek townhomes with private TWO CAR garages and roof decks. Every home comes with the FULL 10 year TAX ABATEMENT and 1 year builder warranty, giving you incredible peace of mind. Step inside and discover over 2,000 SF of modern living on a 20’ wide floor plan with 3 bedrooms and 3.5 baths layouts spread across four living levels. Each home features a large thoughtfully designed kitchen with stainless steel appliances, an inviting living space made for entertaining, oversized windows throughout that flood the space with natural light, and warm engineered wood floors underfoot. All details were considered including, recessed LED lighting throughout, high efficiency HVAC and hot water + a full washer/dryer set up. Located in the desirable Paradise Neighborhood, bordering the Schuylkill River and adjacent to Fairmount Park, West Alley Row offers a unique blend of city convenience and natural beauty. Enjoy over 2,000 acres of rolling hills, trails, waterfront, and woodlands right at your doorstep, providing a refuge from the city. Walk to East Falls to enjoy dinner and drinks riverside at In Riva, meet up with neighbors at Thundermug Cafe, or take in a performance by the local community theatre Old Academy Players. You can even walk to the East Falls train station for a speedy 24 minute commute to Center City. Bustling Manayunk is a quick drive or bike ride away, and highway access is a breeze with nearby on-ramps to Route 1, I-76, the Pennsylvania Turnpike, and I-95. Cyclists, joggers, and dog walkers will appreciate the convenient access to Kelly and MLK Drives and nearby trails. Whether you're looking for a vibrant community, easy commutes or a serene space to recharge, West Alley Row offers it all. Come find your perfect place to call home!












