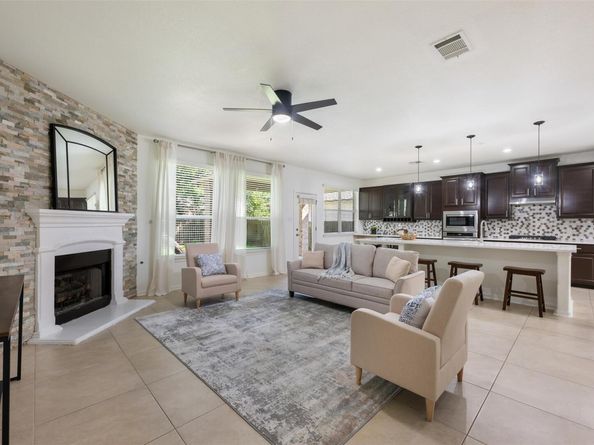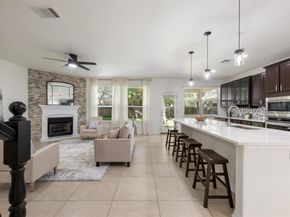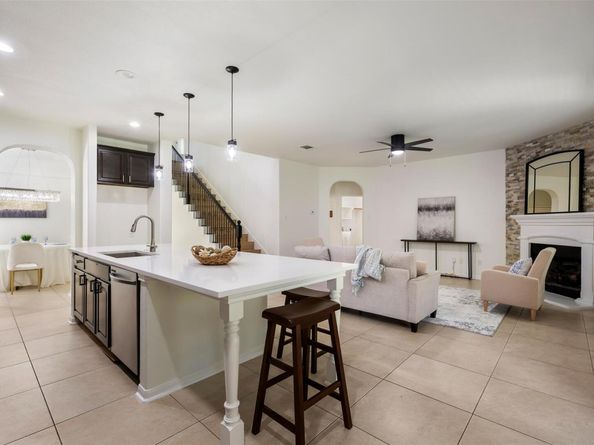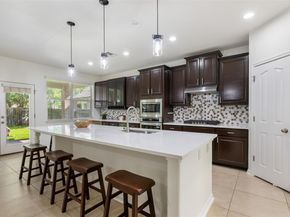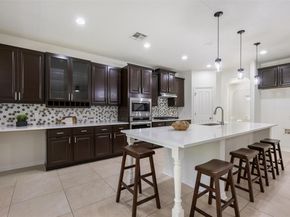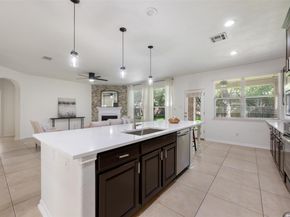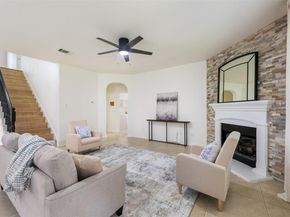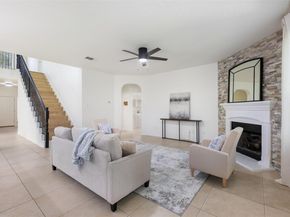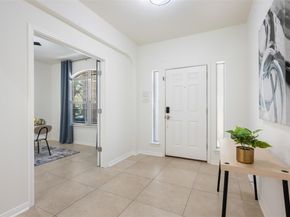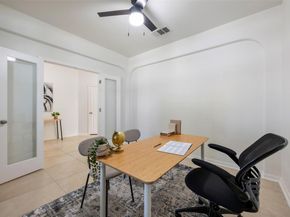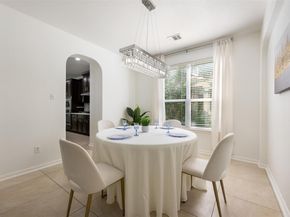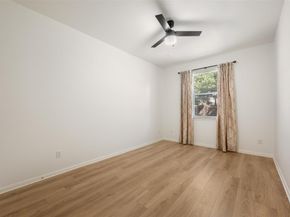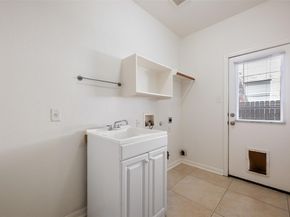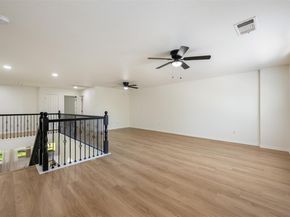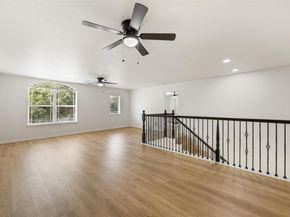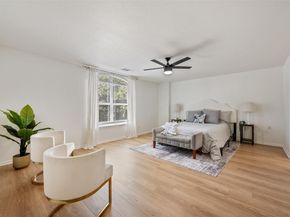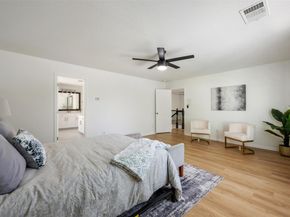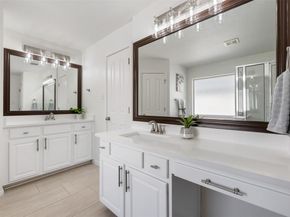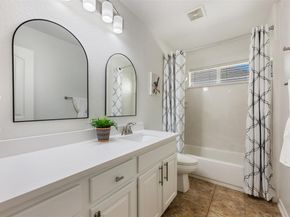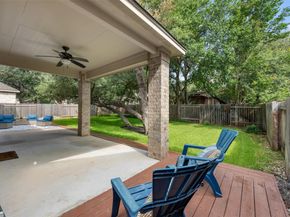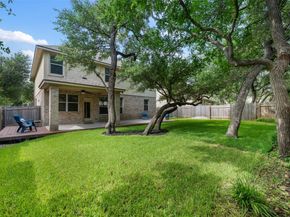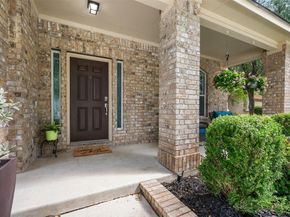Impeccably Updated 5-Bedroom Home in Behrens Ranch – Round Rock, TX
Welcome to your dream home in the highly desirable Behrens Ranch community, ideally situated on a quiet cul-de-sac in the heart of Round Rock. Walk to trails, park and community pool and tennis courts. This beautifully updated 5-bedroom, 3-bathroom home blends comfort, function, and elegance across two spacious stories, offering plenty of room for everyday living and entertaining.
Step inside to discover a bright and open layout featuring a formal dining room, a dedicated office with elegant French doors, and a cozy living room anchored by a stunning upgraded installed stone fireplace. The heart of the home is a redesigned kitchen showcasing expanded cabinetry, an enlarged island, upgraded countertops. New flooring throughout both levels, adds a fresh and cohesive feel to every space.
The spacious main bedroom is located upstairs, offering privacy with a fully remodeled walk-in closet and spa-like en-suite bath. The upstairs game room provides additional space for play, work, or relaxation, ideal for growing households or multi-generational living.
Outside, enjoy Texas evenings on the charming front porch or the extended covered back patio and deck, surrounded by extensive landscaping that creates a private, peaceful backyard oasis. A deep sink in the laundry room and ceiling-mounted garage storage add convenience, while recent upgrades including a new A/C unit, water heater, light fixtures, ceiling fans, and fresh paint throughout ensure this home is move-in ready.
Behrens Ranch offers access to top-rated Round Rock ISD schools, scenic walking trails, a community pool, parks, and more—all just minutes from shopping, dining, and major highways.
With its extensive updates, versatile floor plan, and prime location, this home is a rare opportunity to own a modern retreat in one of Round Rock’s most established and sought-after neighborhoods.












