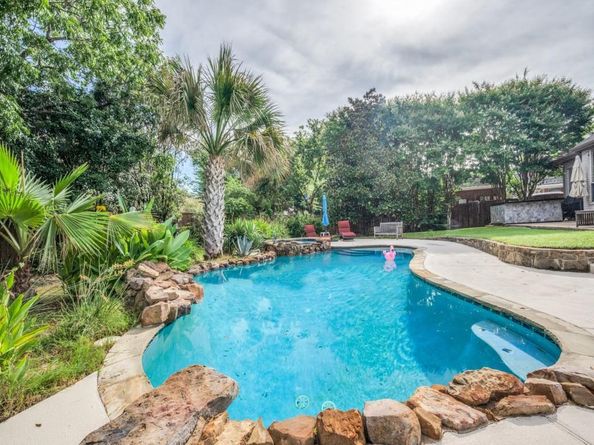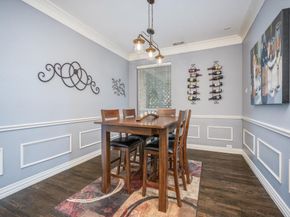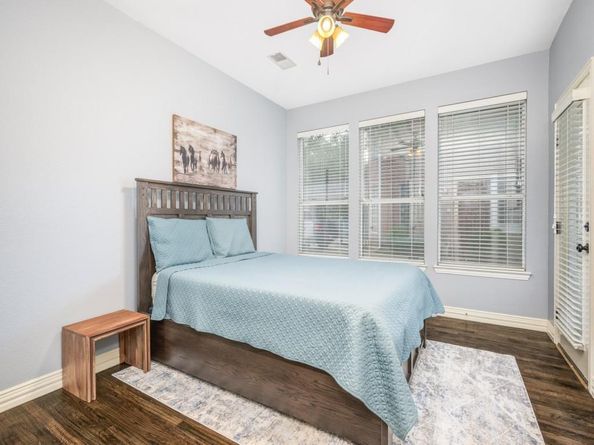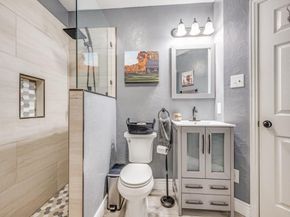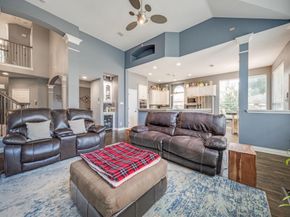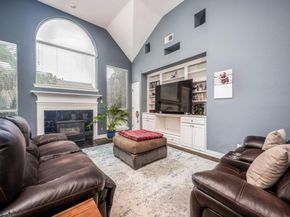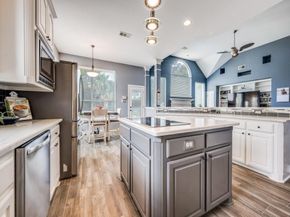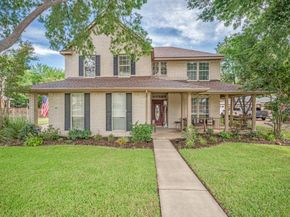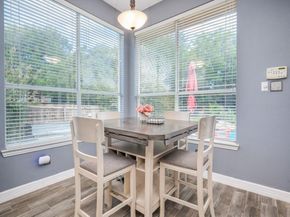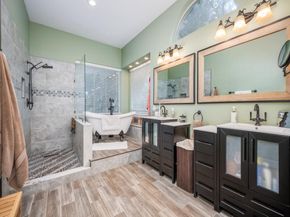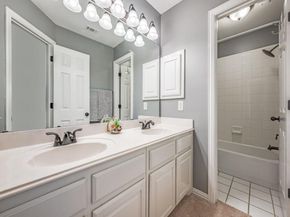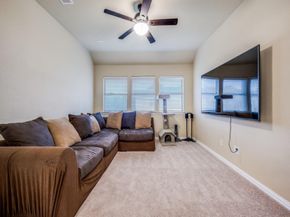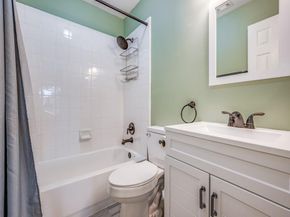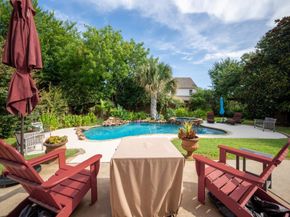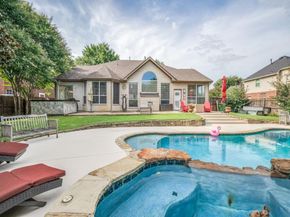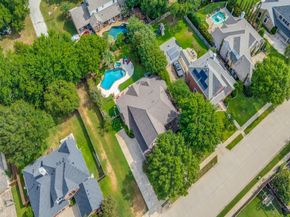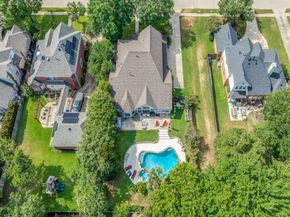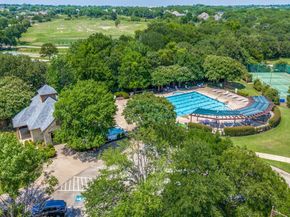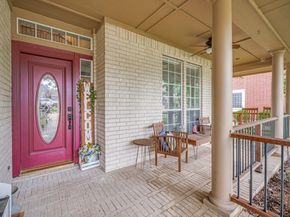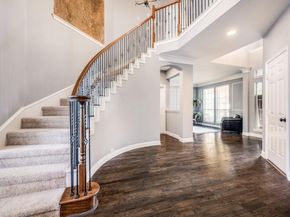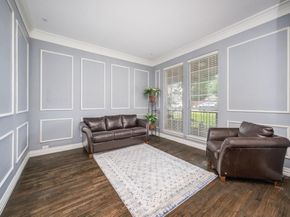Luxurious 5-Bedroom Home with Saltwater Pool in Bridlewood Golf Community. Located on a quarter acre lot in the prestigious Bridlewood golf course community, this beautifully updated 5-bedroom, 4-bathroom home offers luxury, space, and functionality—all within top-rated Flower Mound schools. The thoughtful floor plan features the primary suite, a secondary bedroom, two living rooms and a dining room on the main level, with three additional bedrooms, two bathrooms and a spacious game room upstairs. Step inside to find rich hand-scraped hardwood flooring, a warm and inviting living room with fireplace, and a gourmet kitchen featuring quartz countertops, stainless steel appliances, double oven, and abundant cabinetry. The primary suite offers a spa-like retreat with dual sinks, a soaking tub, large walk-in shower, and a spacious walk-in closet. Upstairs, three generously sized bedrooms are thoughtfully split for privacy. One features its own ensuite bathroom—perfect for guests—while the other two share a bathroom with dual sinks. A spacious game room with French doors separates the upstairs bedrooms, creating a retreat for kids or a relaxing living space for guests. Enjoy your own private backyard oasis complete with a saltwater pool and spa, tanning ledge, waterfall, and meticulously landscaped grounds. A 3-car garage provides plenty of space for parking and storage. Some of the recent updates include a new roof (2025), 2 AC units (2021 and 2022), additional blown-in attic insulation and pool pump motors and valves. Bridlewood residents enjoy community amenities galore, including access to golf, parks, playgrounds, pools, fitness center, sports facilities, and trails. This home truly has it all.












