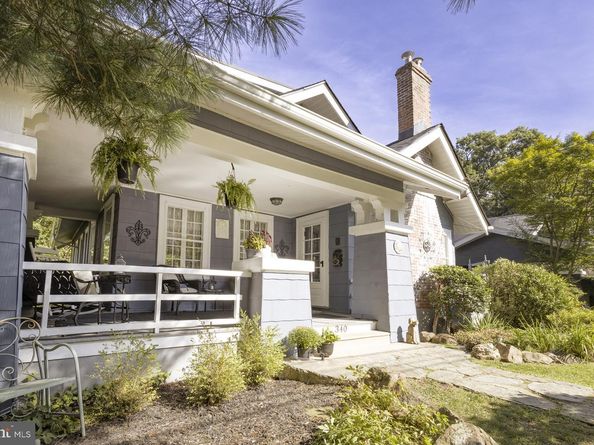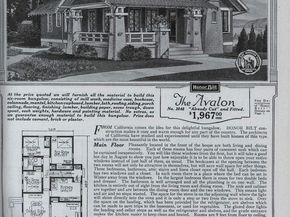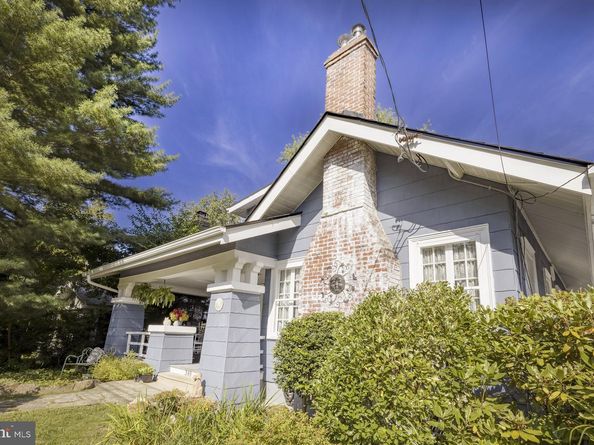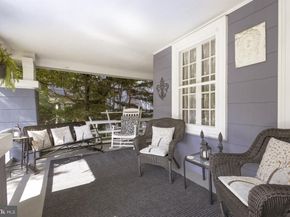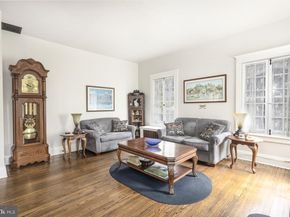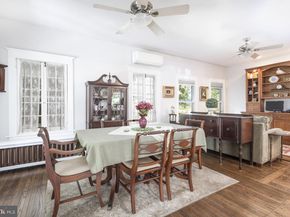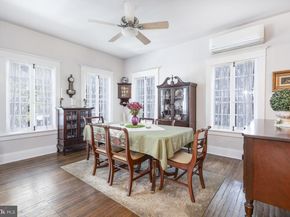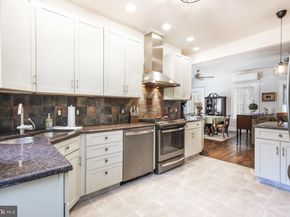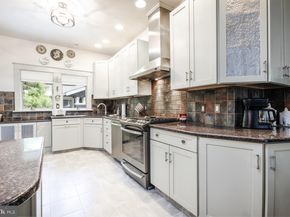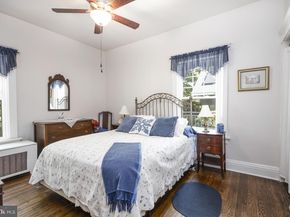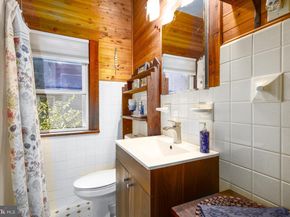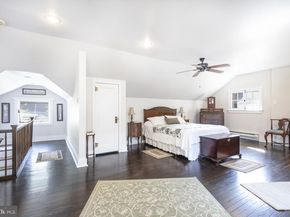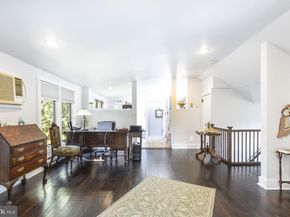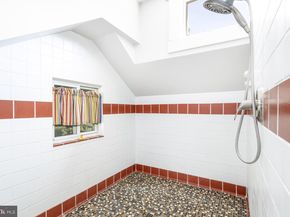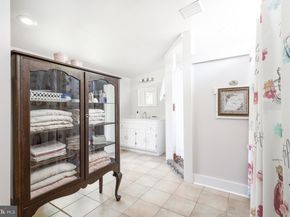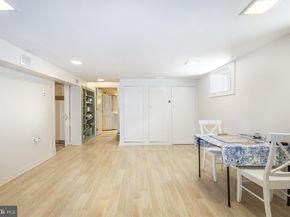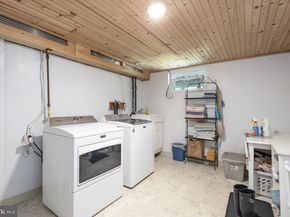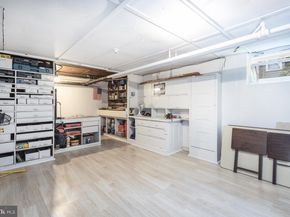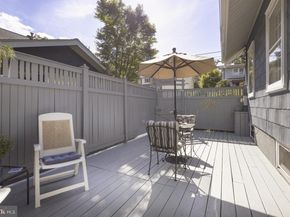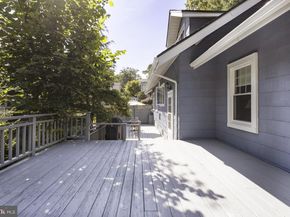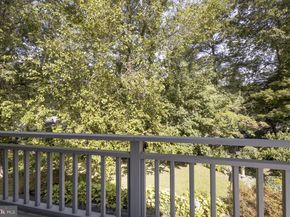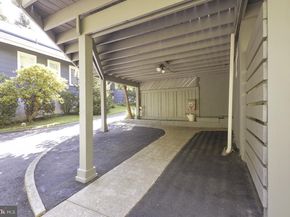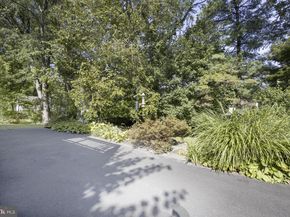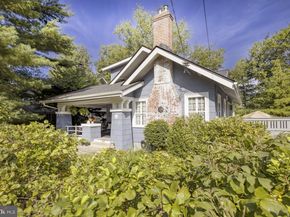Welcome to The Avalon, a 1920 Sears, Roebuck and Co. bungalow nestled in the sought-after North Hills section of Abington Township in Glenside. Thoughtfully cared for inside and out, this charming Craftsman balances timeless character with modern comfort.
A slate walkway winds through mature gardens to the inviting wrap-around front porch — perfect for enjoying a morning coffee or evening conversation. Step inside to find sun-filled rooms and gorgeous hardwood floors that flow throughout a hybrid floor plan combining traditional charm with open living.
The formal living room showcases a handsome brick fireplace with wood-burning insert, while the adjoining dining and family room opens seamlessly to the spacious kitchen. Here, you’ll enjoy updated cabinetry, quartz counters, stainless steel appliances, gas cooking with rangehood, tile flooring, and a peninsula with counter seating. The family room also features custom built-ins, adding both warmth and function.
Two comfortable bedrooms and a full bath with a tub/shower combination and warm wood accents complete the main level. Upstairs, the expansive primary suite offers a private retreat with a bright and airy bath, featuring a walk-in shower, generous vanity, and abundant natural light. The finished lower level adds versatility with a large recreation room, workshop, laundry area, and direct access to the one-car garage.
Outdoor living is equally inviting with a multi-level deck overlooking the lovely back garden. With both private nooks and open views, it’s ideal for entertaining or relaxing, and even includes a natural gas line for effortless grilling.
All this comes in a fantastic location with convenient access to local shopping, dining, and recreation, plus easy commutes via the nearby Ardsley and North Hills train stations, Route 309, and the PA Turnpike.
The Avalon offers classic Craftsman architecture, modern updates, and a setting that truly feels like home.












