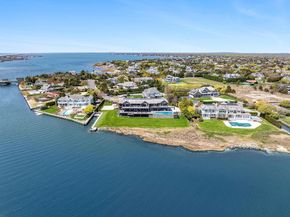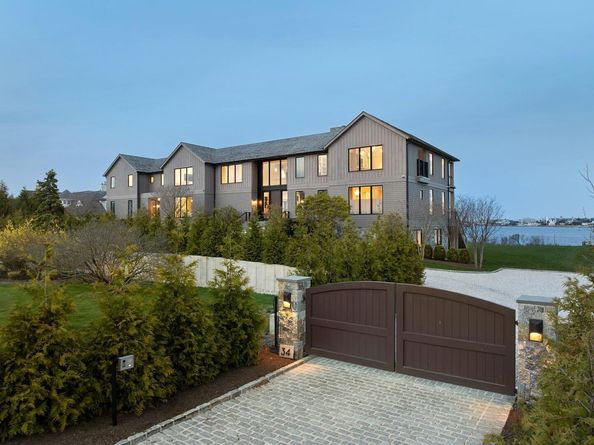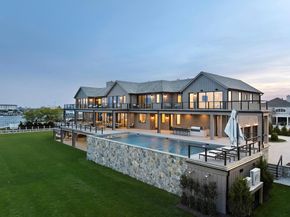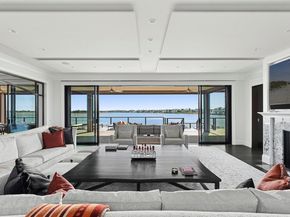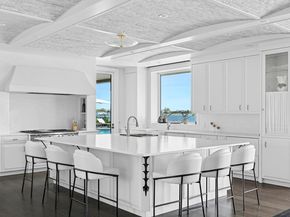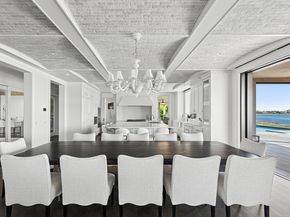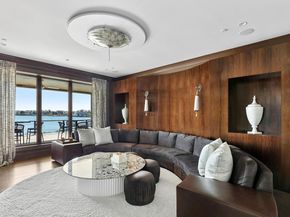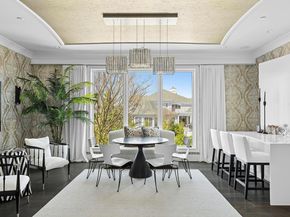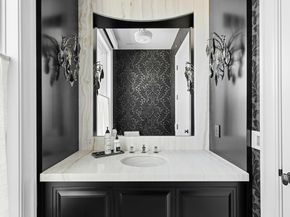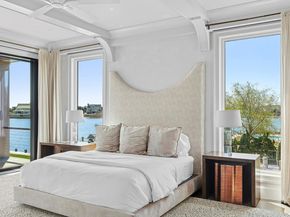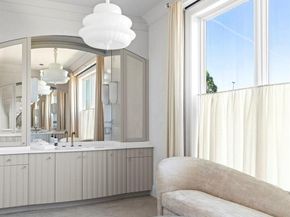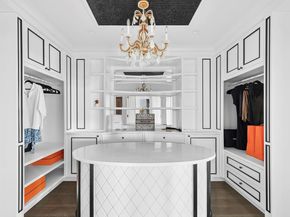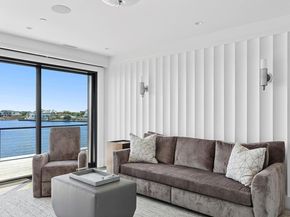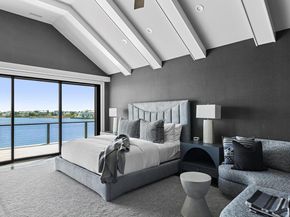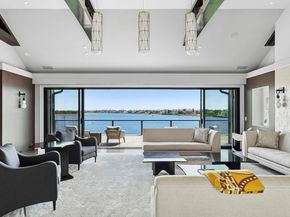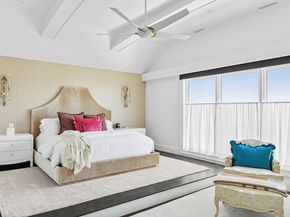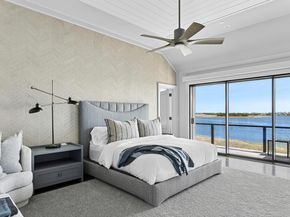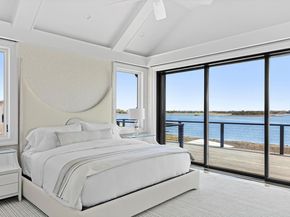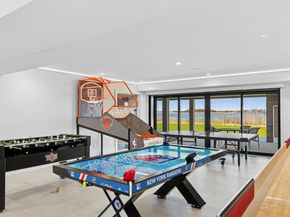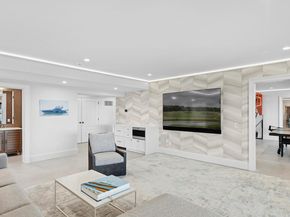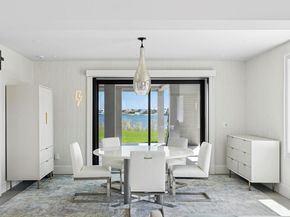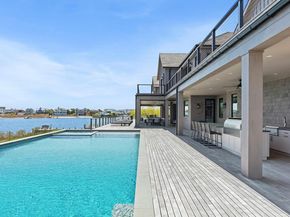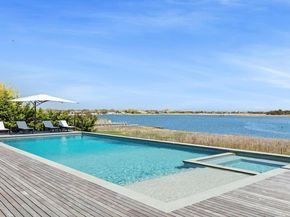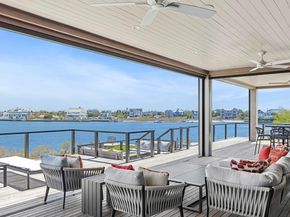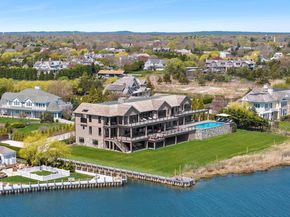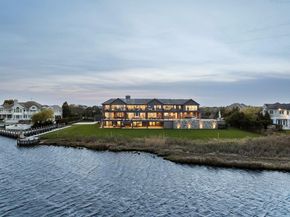One Of A Kind-Waterfront Stunner
This extraordinary custom-built waterfront estate is an architectural masterpiece, offering over 14,000 sq ft of exquisitely designed living space. Perfectly situated on 1.47 acres of open bayfront, this home features 8 spacious bedrooms, 10 bathrooms, a private bulkhead dock for boat and jet skis-delivering a one-of-a-kind lifestyle of comfort and elegance. Built by George Vickers Enterprises and designed/furnished by Joe Del Percio Design, every element was crafted with unmatched attention to detail. Enter through an oversized solid walnut door into a sun-drenched grand foyer with soaring cathedral ceilings, a large coat closet with custom glass doors, and a powder room adorned in luxurious vanilla onyx. The expansive living room boasts floor-to-ceiling 6-panel sliding glass doors showcasing breathtaking water views, a gas fireplace with Classico Antico stone surround, and a custom acoustic-paneled ceiling with integrated LED lighting. The gourmet kitchen is centered around a massive King White leathered quartzite island. Premium appliances include a Wolf 6-burner range, double wall ovens, 2 Bosch dishwashers, Sub-Zero refrigerator/freezer, ice maker, beverage drawers, and a Shaws England farmhouse sink. A tumbled brick coffered ceiling with pendants and recessed lighting adds character, while a walk-in pantry provides ample storage. The adjacent formal dining area is perfectly positioned to capture panoramic bay views. The family room features walnut lacquered radius walls, custom sconces, and closes with walnut pocket doors for added privacy. A stylish clubroom offers multiple seating areas, a sleek white quartz bar with fridge, and a climate-controlled wine room ideal for collectors. The first-floor junior primary suite offers dual walk-in closets, a sitting area, radiant-heated floors, and a spa-like bath with dual quartz vanities, private water closet, and a White Rhino leathered stone steam shower. A separate entry leads to a custom mudroom with built-ins and bench seating, connecting to a 3-car garage with lifts for up to 5 vehicles. The laundry room features double Electrolux washer/dryer sets and a convenient powder room nearby. Upstairs, the stunning primary suite includes a private covered deck with water views, private sitting room/office, his-and-her walk-in closets with custom islands, and a luxurious en-suite bath. The bathroom features dual vanities, 2 water closets, a steam shower with touchscreen controls, radiant heat, and a private outdoor shower facing the bay. White Rhino leathered stone floors and white quartz counters complete the space. The second floor also includes a spacious living/media room with a 100-inch TV and access to the upper deck, three additional en-suite bedrooms with designer baths with radiant heat, a second laundry room, and a private guest wing with two en-suite bedrooms, a kitchenette, and separate entrance. The lower level is a haven for wellness and fun, featuring a state-of-the-art gym, infrared sauna, cold plunge, game room with basketball and shuffleboard, a recreation lounge with kitchenette, and a bunkroom that sleeps seven. Radiant heat and ample storage complete this level, with walk-out access to a covered patio and the backyard. Outdoor living is unrivaled. A heated saltwater pool with built-in spa and sun ledge overlooks the bay, surrounded by expansive decks-both covered and uncovered-with recessed lighting, fans, built-in speakers, fire pit, and Centor retractable screens. A fully equipped outdoor kitchen, BBQ, cabana bathroom, and changing room make this the ultimate entertainment space. Offered Fully furnished and turn-key, the estate includes a Crestron Smart Home system, Lutron lighting, & whole-house Kohler generator. With unparalleled craftsmanship, designer finishes, and every amenity imaginable, this home is truly one of a kind. Too many details and amenities to list-Please inquire for a private showing & full feature sheet.












