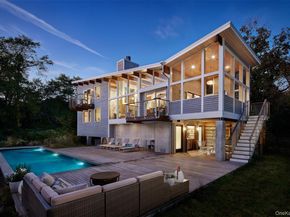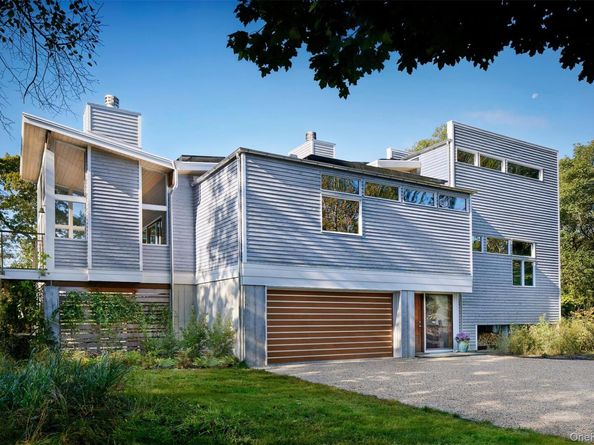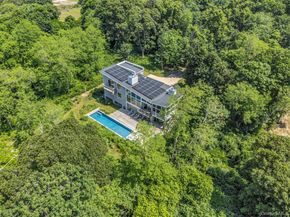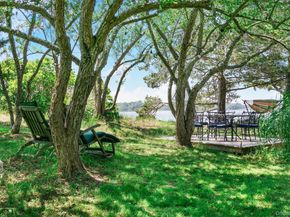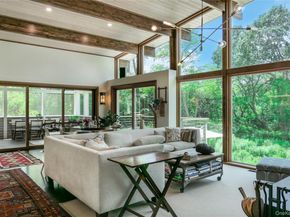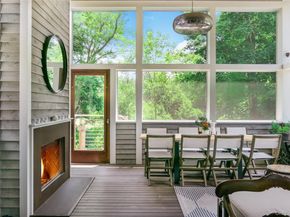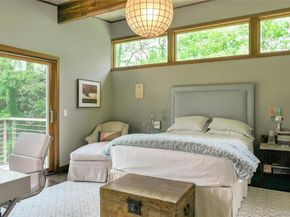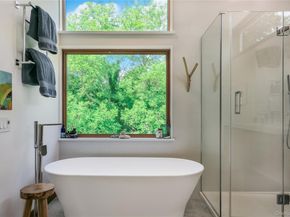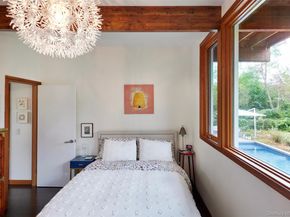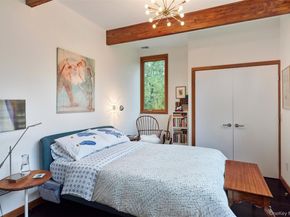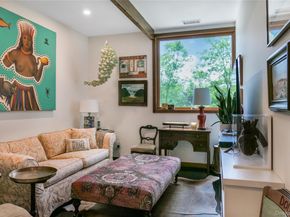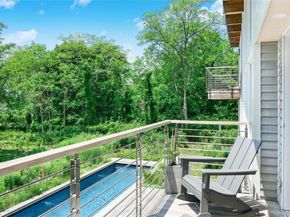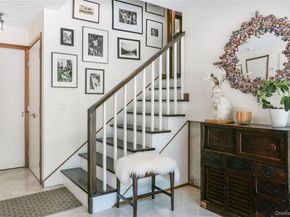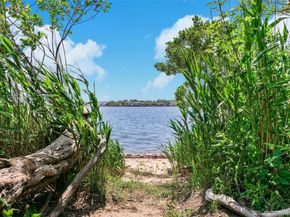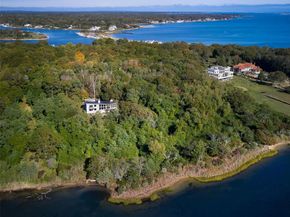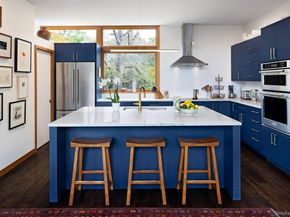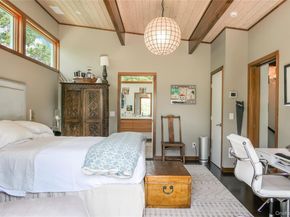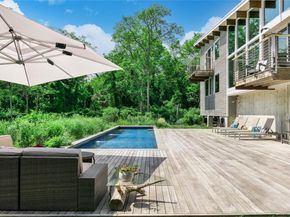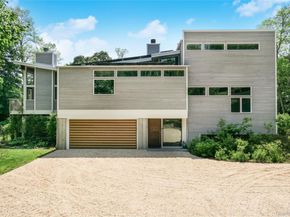Discover the perfect blend of luxury, sustainability, woodland privacy and amazing beach sunsets in this exceptional 3-bedroom, 3.5-bath waterfront residence in a serene, natural 4-acre setting less than 2 hours from the City. Boasting state-of-the-art green construction, high-end finishes and tucked away down an 800-foot wooded driveway, this home is a true sanctuary for modern living. Welcome to Osprey Landing!
The main level impresses with a vaulted ceiling, dramatic wood beams and floor-to-ceiling windows overlooking the water with an open-concept layout uniting the kitchen, dining and living areas. A sleek, chef inspired kitchen with natural stone countertops, induction cooktop, wine fridge, concealed pantry and laundry area flows seamlessly into the living and dining spaces highlighted by a cast concrete wood-burning fireplace with floating hearth, a balcony to the west and a sliding glass wall to the south that connects to a high ceiling screened-in porch with wood-burning fireplace for year-round enjoyment of nature, birdsong and the sound of crashing waves from nearby Fire Island.
Upstairs, the private, expansive primary suite includes its own balcony, a spa-like bathroom with slipper tub, walk-in shower, double vanity and a large walk-in closet with custom built-in storage, all completed by an adjoining bright and spacious office area ideal for working from home in peace. The lower level offers two spacious en-suite bedrooms plus a versatile den area, perfect for guests or a cozy media space.
Step outside to your private resort on a spacious ipe wood deck featuring a heated saltwater pool with UV filtration, bluestone surround and automatic cover. The deck area is designed for entertaining or retreat with a stylish kitchenette, several zones for relaxing in the shade or sun, changing room and outdoor shower all nestled around a professionally designed native meadow. Follow the grassy mowed path that winds through the wetland to your very own western exposed waterfront with two natural beaches and a shaded deck area to enjoy a breezy sunset meal or cocktails, launch paddle boards or kayaks, hop in your boat, or just lounge with a book. Once part of the historic, grand 19th c. Masury Estate, the home is now registered on the Pollinator Pathway and sustainably designed for the 21st c. inside and out with all electric heating and cooling powered by 47 owned solar panels. Other features include hardwood floors throughout, ample storage, a 2-car garage, security system and electric fence that provides 2 acres of roaming for pets. You won't find a more private, tranquil and well-appointed setting. This is a unique opportunity to acquire 4 acres of pristine nature and 150 feet of beach frontage with direct access to Moriches Bay.












