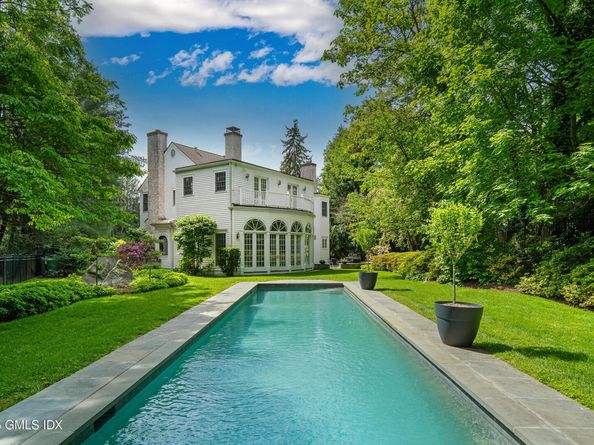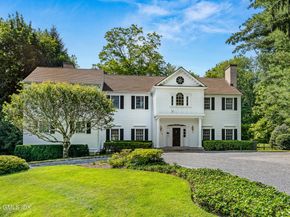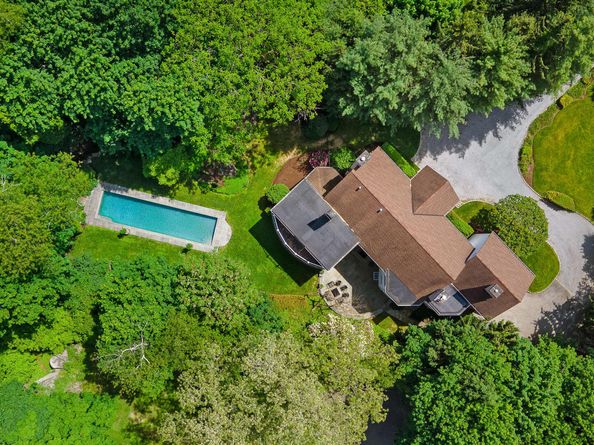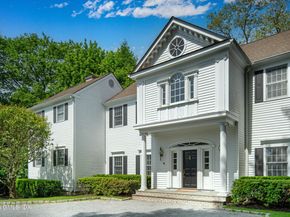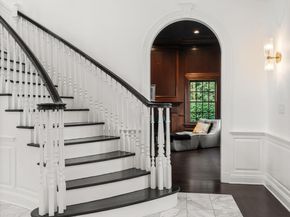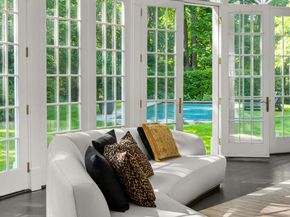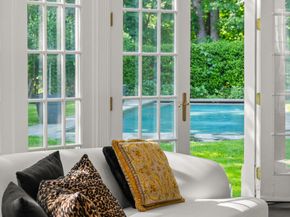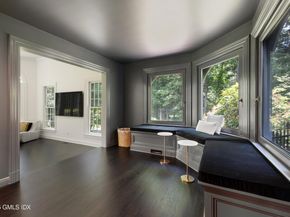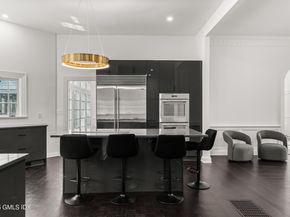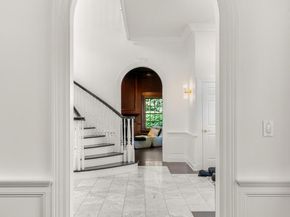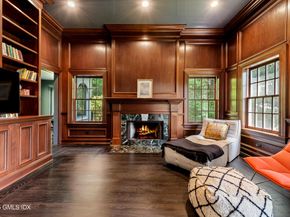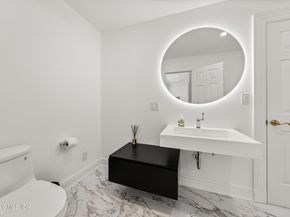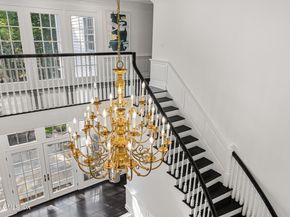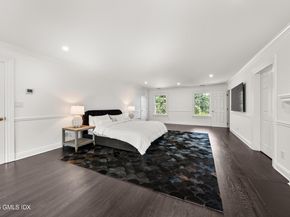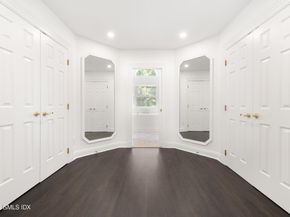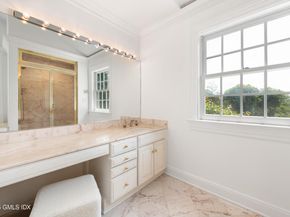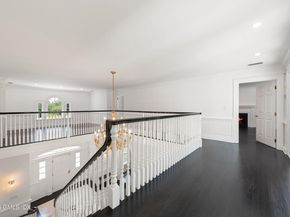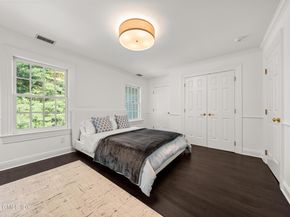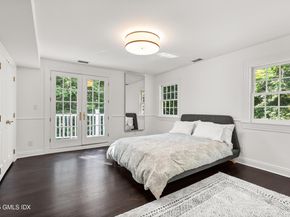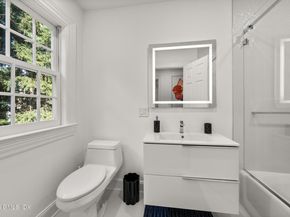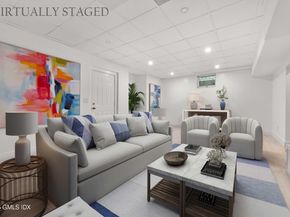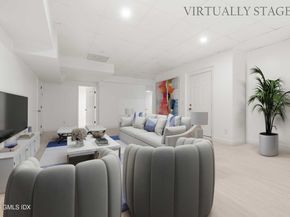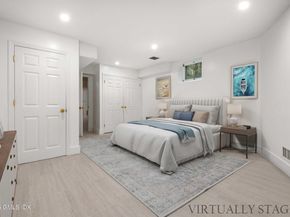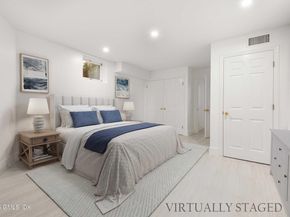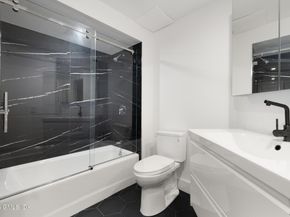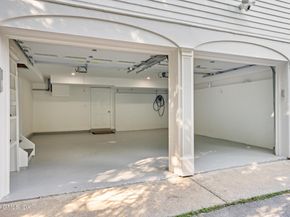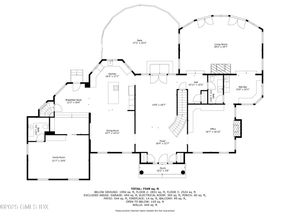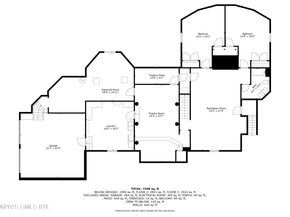Tucked discreetly at the end of a long, private drive in coveted mid-country Greenwich, masterfully renovated in 2025 this Colonial offers a harmonious blend of heritage architecture and sophisticated modernity. Designed to accommodate both grand-scale entertaining and intimate daily living, the residence unfolds across three levels and over 7,000 square feet of meticulously curated interiors.
The home's arrival sequence sets a gracious tone—guests are welcomed by a soaring two-story foyer with front-to-back sightlines that open to a sun-washed terrace and lush landscaped grounds. Abundant natural light spills in through expansive windows, illuminating custom millwork, bespoke cabinetry, and elegant detailing throughout. At the heart of the home, a newly designed gourmet kitchen crafted for the discerning chef, features state-of-the-art appliances and a seamless connection to a generous family room. The adjacent great room, with its dramatic double-height ceilings and wood-burning fireplace, serves as a striking centerpiece for gatherings both casual and formal.
A richly appointed home office, complete with custom built-ins and its own wet bar, offers a distinguished workspace, while a flexible main-level suite provides optional first-floor bedroom accommodations. Defined by grand ceiling heights across all levels and the luxury of all town utilities.
Upstairs, the serene primary suite offers a true sanctuary: a private fireplace lounge, two custom-fitted closets, and a bonus room to be used as an office or dressing room, marble-clad bath, and a romantic balcony overlooking the grounds. Three additional bedrooms, a full laundry suite, and extensive built-ins complete the upper level.
The finished lower level is designed for versatility and comfort, featuring a private media room, space for a home gym, game lounge, and two guest or staff bedrooms with full bath. A whole-house generator and premium mechanical systems ensure year-round peace of mind.
Set on 1.27 private acres encircled by mature trees and vibrant gardens, the grounds are anchored by a beautifully designed heated pool and entertaining terrace, an idyllic backdrop for summer gatherings or quiet reflection. The property enjoys a rare mid-country seclusion while remaining just minutes from downtown Greenwich, top-ranked schools, train access, and world-class dining and shopping along Greenwich Avenue.
This is a rare opportunity to own a residence that embodies architectural grace, modern convenience, and enduring value, just a short distance from Manhattan, yet a world apart












