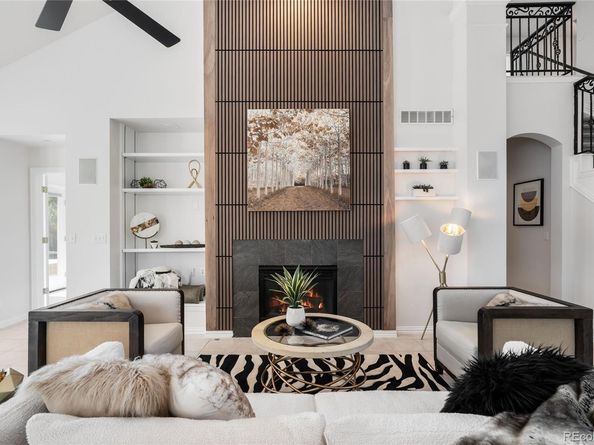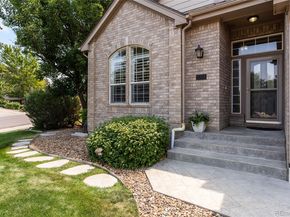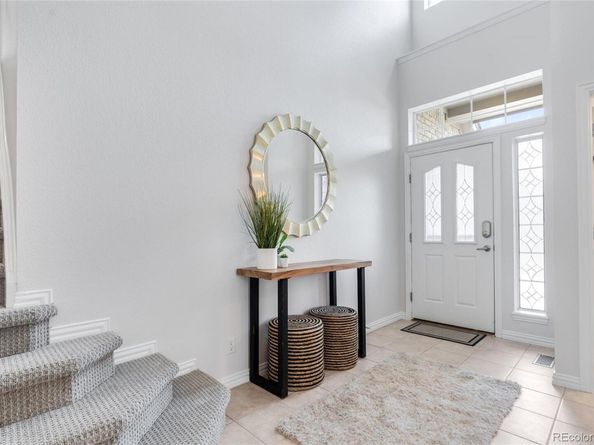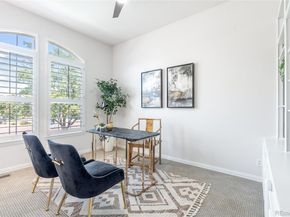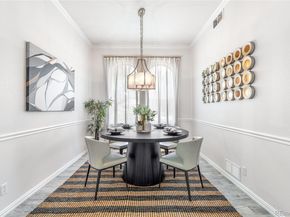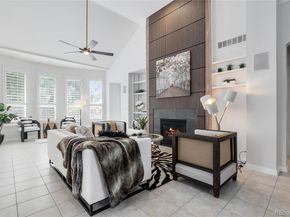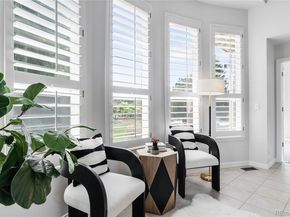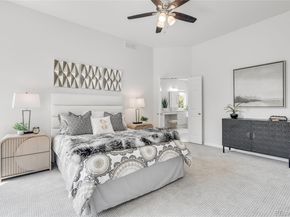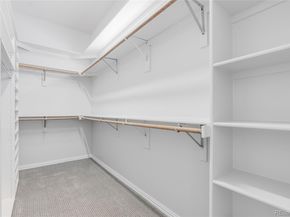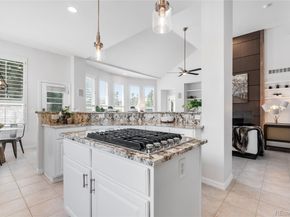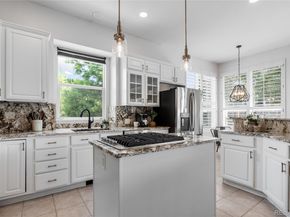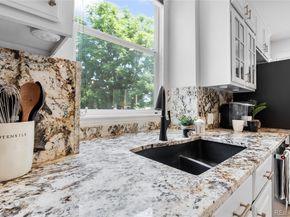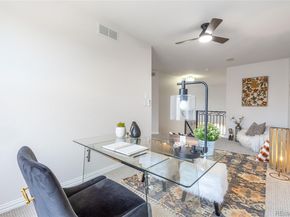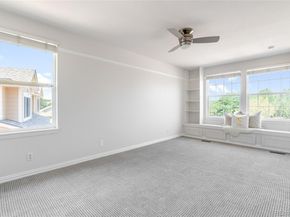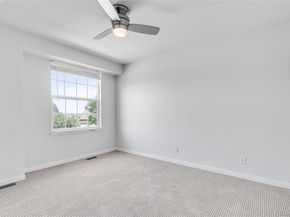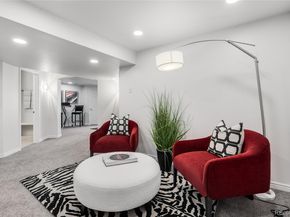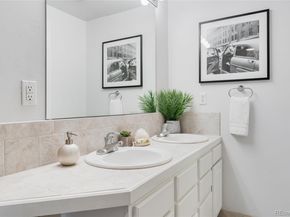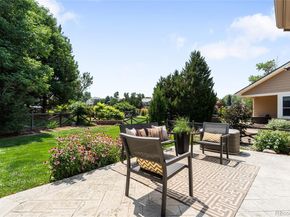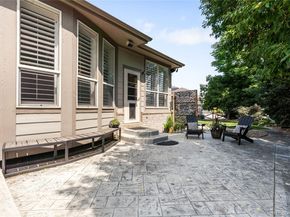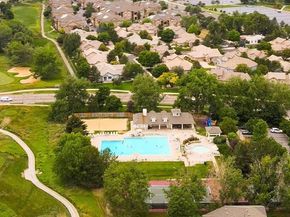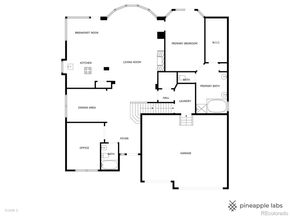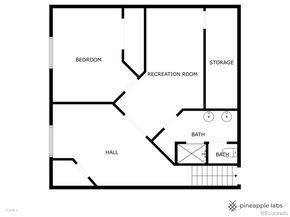NOW is the time to see this Legacy Ridge beauty! HIGHLY motivated Seller and Preferred lender able to contribute up to 1% of the loan amount towards a rate buy down, closing costs, temporary buy down, etc., to an approved/qualified buyer. Please contact listing agent for more details.
Welcome to this exceptional home in the heart of Legacy Ridge—offering the perfect blend of natural beauty, thoughtful updates, and a location that’s hard to beat. Situated on a prime corner lot, the property features a spacious side yard that wraps gracefully around to a private patio and landscaped backyard, ideal for relaxing evenings or hosting guests in a scenic, peaceful setting.
Inside, the home has been freshly updated with new paint, plush carpeting, contemporary lighting, and stylish fixtures. The main-floor primary suite is a peaceful haven with serene views. A striking new fireplace wall adds warmth & sophistication to the open-concept living area, where tall windows fill the home with natural light and frame picture-perfect views.
The exterior is just as inviting, with mature landscaping, seasonal flowers, and established trees offering color and privacy. Whether you're enjoying coffee on the patio or walking the dog through the neighborhood, the beauty of the setting surrounds you. Tree-lined streets, walking paths, and sweeping Front Range views create a true retreat—yet shopping, dining, and entertainment are just minutes away.
Enjoy easy access to Legacy Ridge Golf Course, with trails that wind past ponds and open space, and connect directly to the clubhouse restaurant. The community also offers a pool, tennis & pickleball courts, and is walking distance to Front Range Community College, Westminster libraries, and local parks.
From the peaceful ambiance and welcoming neighbors to the unbeatable views and convenience, this home offers a rare opportunity to enjoy the best of Legacy Ridge living—move-in ready and made to enjoy.












