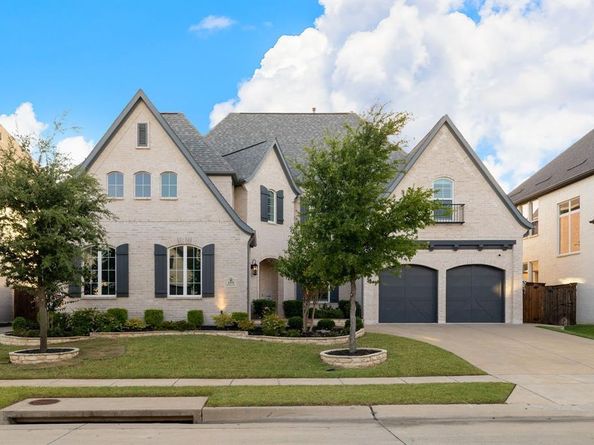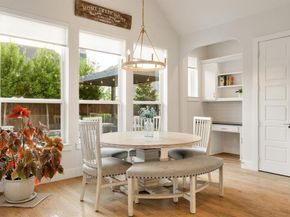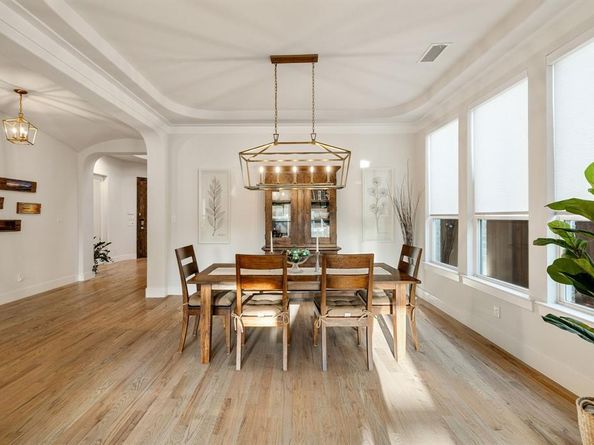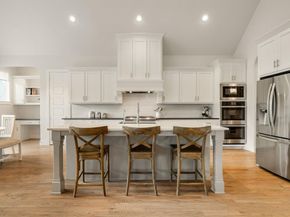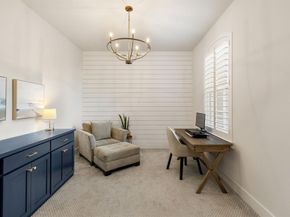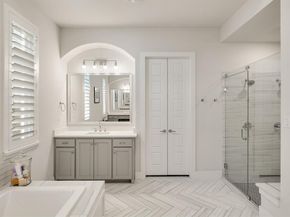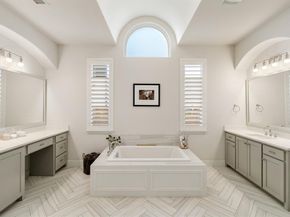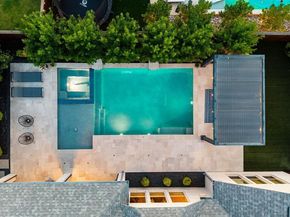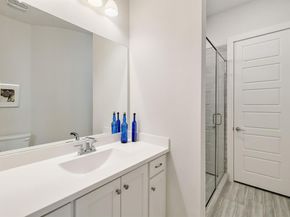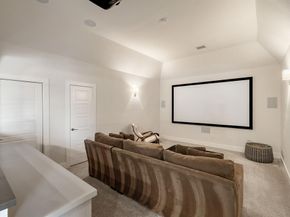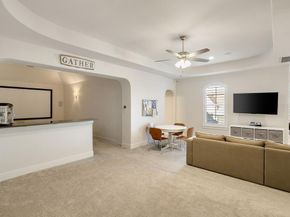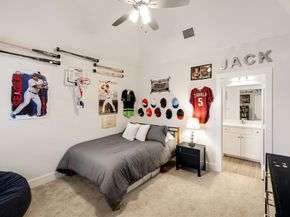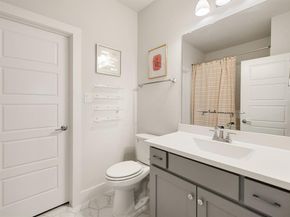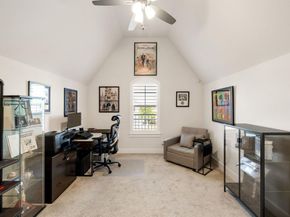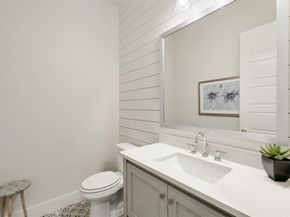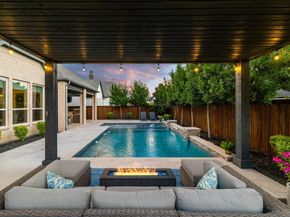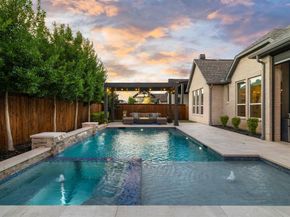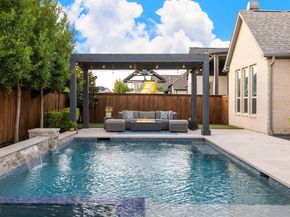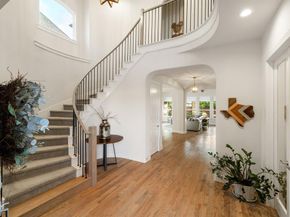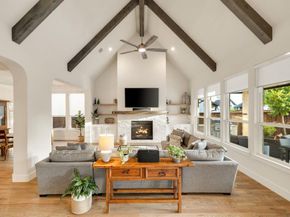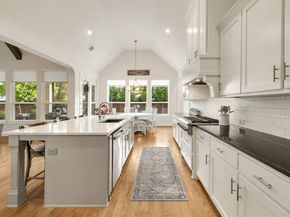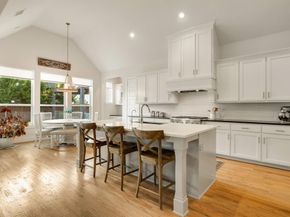Welcome to this stunning 5-bedroom, 5.1-bathroom home located in the highly sought-after master-planned community of Light Farms. Thoughtfully designed with light, bright finishes and an open-concept layout, this home is perfect for both entertaining and everyday living. Soaring vaulted ceilings, a cozy fireplace, and walls of windows bring warmth and natural light into the main living area, which flows seamlessly into the kitchen, breakfast, and formal dining spaces. The kitchen is a dream with custom cabinetry, an oversized island, and elegant finishes throughout. The spacious primary suite features a private coffee bar and built-in cabinetry leading into a luxurious en-suite bathroom with a soaking tub, walk-in shower, dual vanities, and generous closet space. A second bedroom with a private en-suite bath is located downstairs, offering ideal guest or multigenerational accommodations. Step outside to your own private oasis—an expertly designed backyard retreat complete with a sparkling pool, spa, tanning ledge, tranquil water features, outdoor shower, covered pergola with built-in lighting, and built-in grill area. Surrounded by lush landscaping and privacy trees, this space is perfect for both relaxation and entertaining. Located in the heart of Light Farms, residents enjoy access to resort-style amenities including miles of hike and bike trails, multiple community pools including a junior Olympic pool, a state-of-the-art fitness center, tennis and pickleball courts, basketball and sand volleyball courts, bocce ball, a private lake, an on-site elementary school, and The Nook, the neighborhood’s own restaurant and market. With community events, Light Farms offers a vibrant and connected lifestyle like no other.












