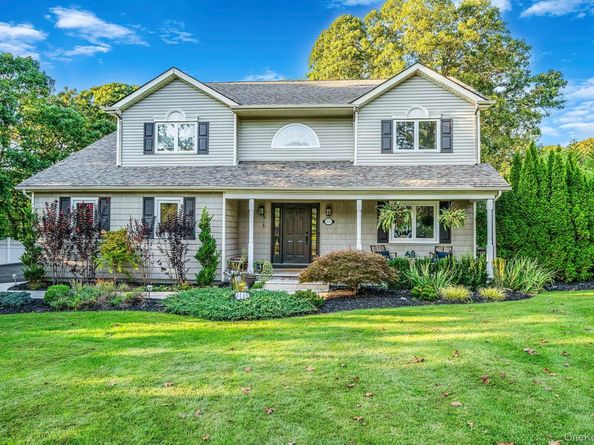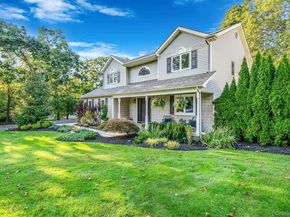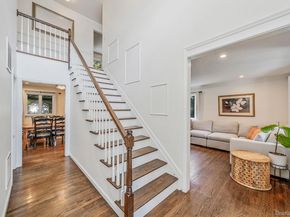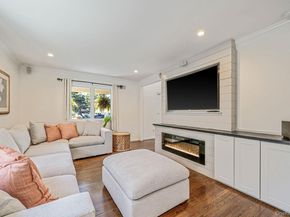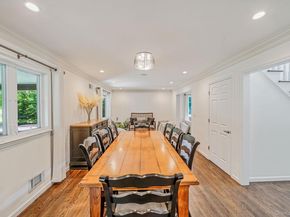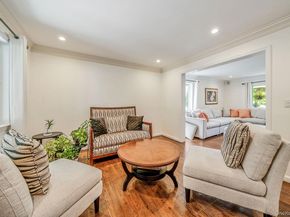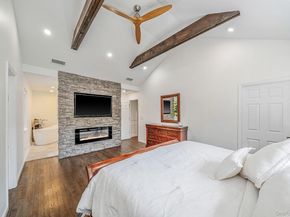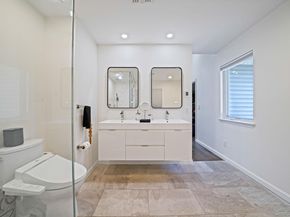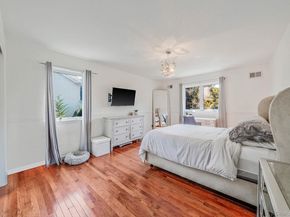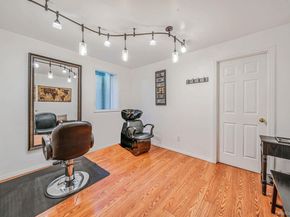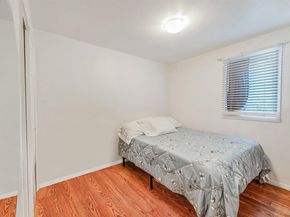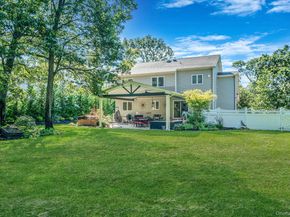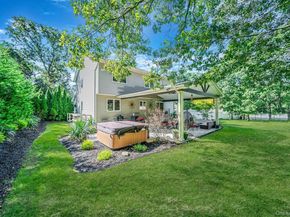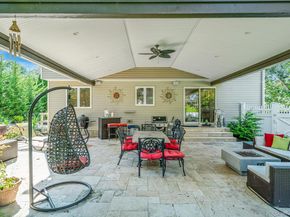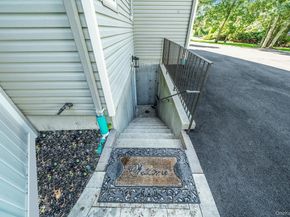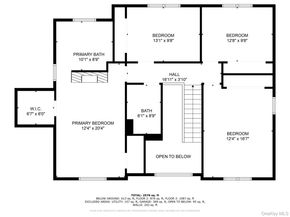Welcome home! This gorgeous 4-bedroom, 3.5-bathroom Colonial home is perfectly situated on a 1+ acre spacious corner lot in the desirable heart of Medford. This amazing home offers a bright & open layout, modern conveniences, and a park-like private backyard to relax or entertain. As you enter this stunning home you open the door to a sun drenched beautiful cathedral foyer, a spacious family room with a gas fireplace flows into a large dining room creating the perfect space for entertaining. The open-concept gourmet kitchen features stainless steel appliances, Bianco Antizo granite countertops, gorgeous maple cabinets, under cabinet lighting, breakfast bar island with plenty of room to prepare meals and enjoy fun filled family gatherings. Also located on the main floor is a half-bathroom, laundry room with direct access to the spacious two-car attached garage with hand crafted wood storage cabinets. On the second floor, the primary suite is a spacious retreat, featuring 14' wood beam ceilings, gas fireplace, & two large walk-in closets. The spa-like primary bathroom features heated marble floors, double sink vanity, a deep porcelain soaking tub, and separate standing shower perfect to relax & unwind. Three additional generous-sized bedrooms each with spacious California closets provide flexible space for guests, crafting, or work-from-home office space. A second gorgeous modern full bathroom is also located on the second floor. The full finished basement with outside entrance offers room for mom, visiting guests & endless possibilities—whether you envision a home gym, entertainment space, or extra storage this home has it all! Outside, you'll find a spacious & private fenced in backyard which provides a serene setting for relaxation or entertaining. Relax & enjoy the comforts of this backyard retreat & all it has to offer. Enjoy the 18 x 33 semi-in ground pool as your gift & the separate spa jacuzzi tub which is included with this home, it has it's own dedicated 220 amp electrical line. This home is equipped with 200-amp electrical service & Central Air conditioning which is practical and cost efficient. This gorgeous home offers the perfect mix of space, style, & convenience. It's truly a commuters delight close to the railroad, airport, Hamptons, NYC, Fire Island & Port Jefferson Ferry Ports. This exceptional home is ready for its next owner, hurry don’t miss out on this incredible home!












