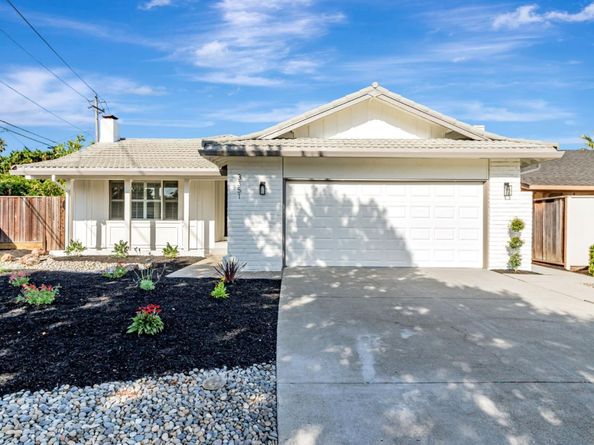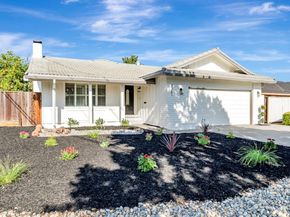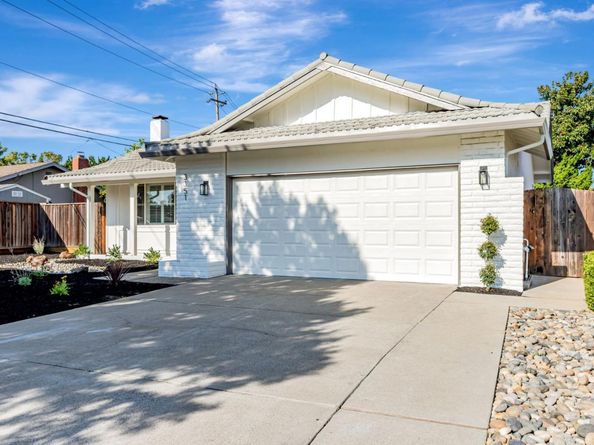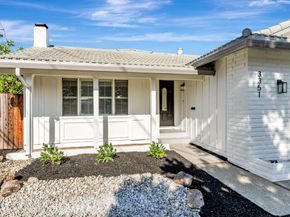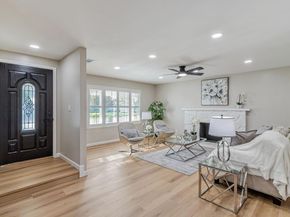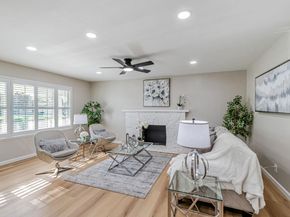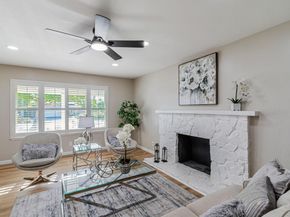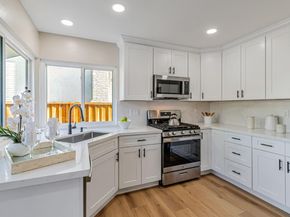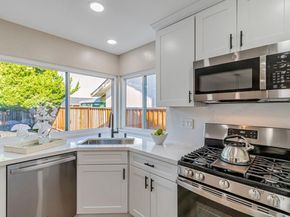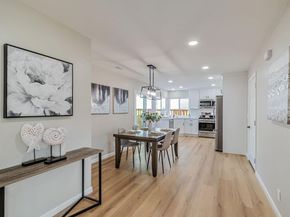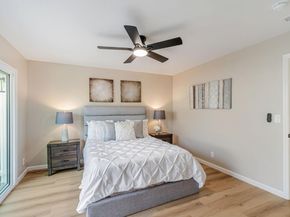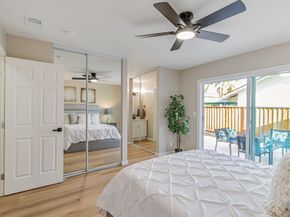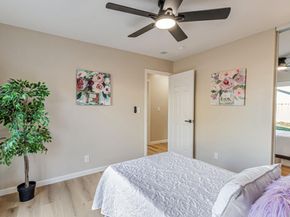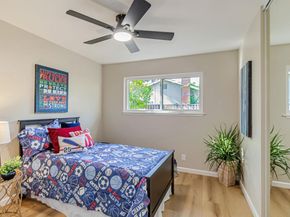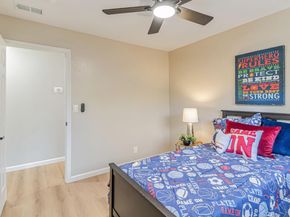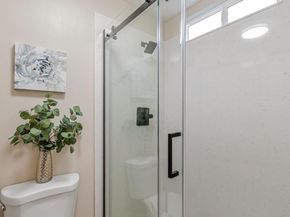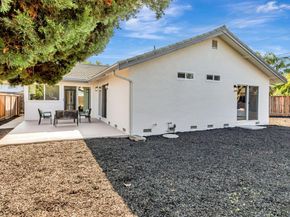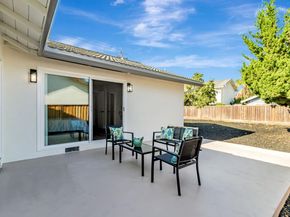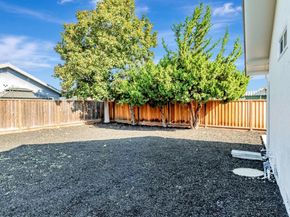Welcome Home! Nestled in the desirable Valley View Reed neighborhood, this beautifully updated 3-bedroom, 2-bathroom residence perfectly balances modern style and everyday comfort. Step inside to an open, light-filled floor plan where the kitchen, dining, and living areas flow seamlessly, ideal for entertaining or relaxing. The chef-inspired kitchen showcases quartz countertops, soft-close cabinetry, stainless steel appliances, and a sleek modern design. Throughout the home, you'll find new luxury vinyl plank flooring, recessed lighting, and upgraded interior doors with stylish hardware. Both bathrooms have been tastefully remodeled with contemporary vanities, fixtures, and finishes, while fresh interior and exterior paint, all-new lighting, and ceiling fans make this home truly move-in ready. Outdoors, enjoy a spacious patio and beautifully landscaped, drought-tolerant yard on a spacious 7,600 sq. ft. lot, with plenty of room to add a swimming pool or ADU. Conveniently located near Paul Moore Park, Hacienda Science Magnet Elementary, shopping, dining, Willow Glen, Almaden Ranch, and major commute routes, this home offers the perfect blend of comfort and convenience. Modern, stylish, and full of possibilities, this home has it all! Don't miss your chance to make it yours!












