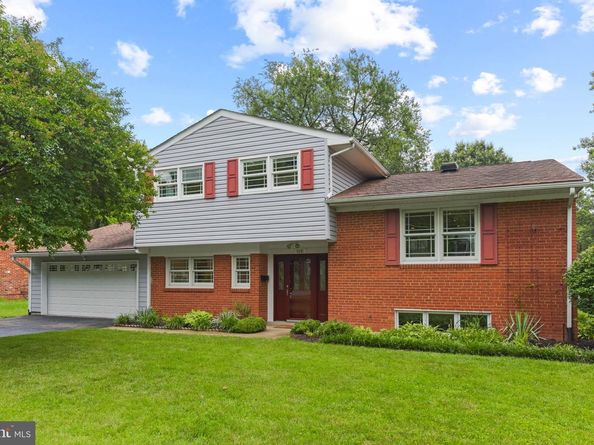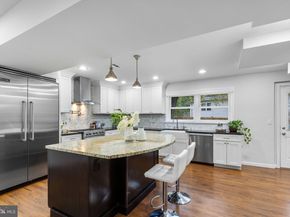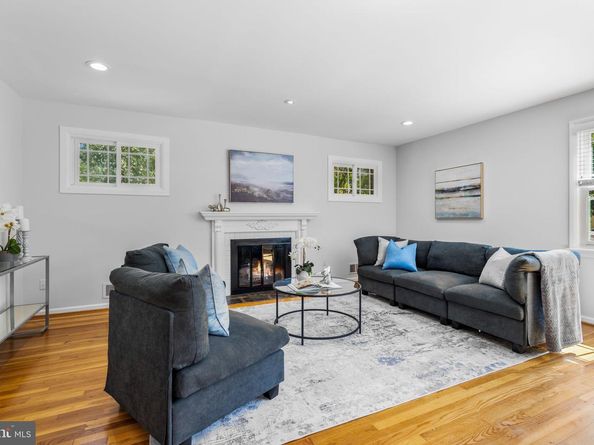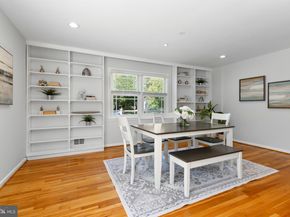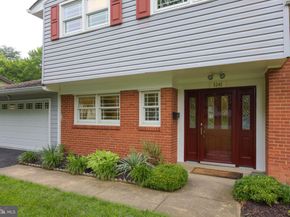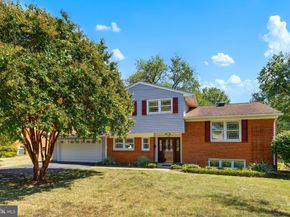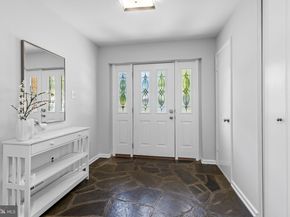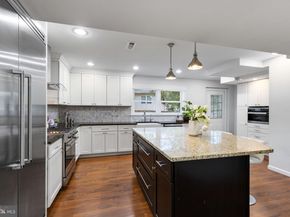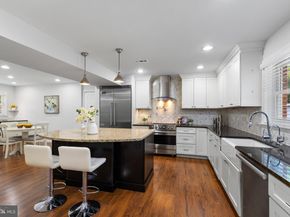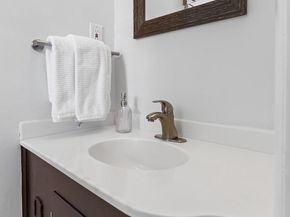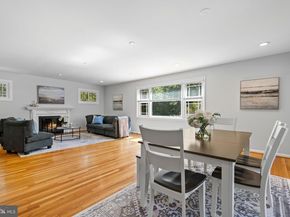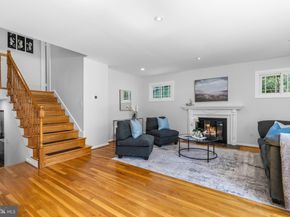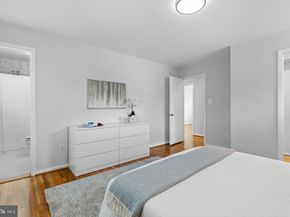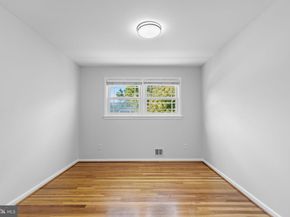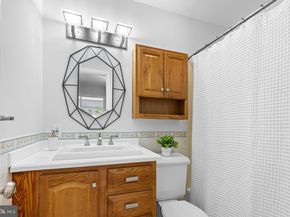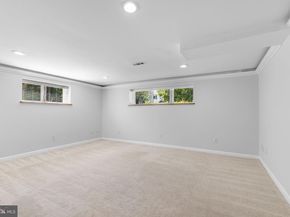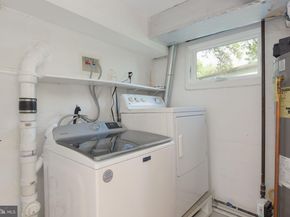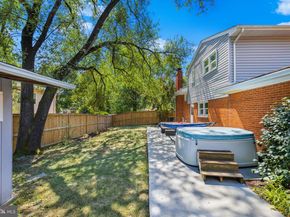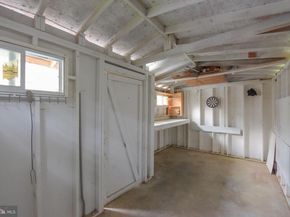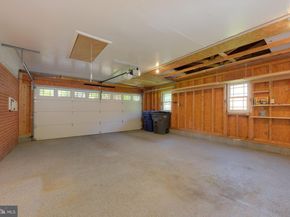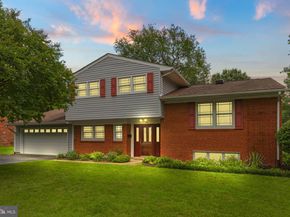FALLS CHURCH – Move-in ready and beautifully updated, this 3BR/3.5BA home blends designer style, smart upgrades, and unbeatable location near Lake Barcroft and Metro. A sunlit entry leads to the showpiece chef’s kitchen with Viking Professional fridge, Viking Designer oven, and full Miele suite—steam oven, microwave, and dishwasher—plus granite counters, center island, breakfast nook, and wet bar with beverage fridge. The kitchen opens to the garage and patio for everyday ease. Enjoy hardwood floors on the main and upper levels. The open living and dining room features a wood burning fireplace on one wall and built-ins on the other. Upstairs offers three spacious bedrooms, including a renovated primary suite with walk-in closet and modern ensuite bath. The finished lower level includes a large family/rec room, full bath, and generous laundry/storage room. The flat and fenced backyard offers privacy, mature trees, a patio, hot tub, and large shed with electricity. Smart-home features, an oversized two-car garage, and a quiet cul-de-sac setting complete this exceptional offering. Situated just minutes from East Falls Church Metro, Metro bus stops, and major commuter routes (50, 495, 66, and 395), as well as easy access to Arlington, Tysons, and Washington, DC — this Falls Church home has it all!












