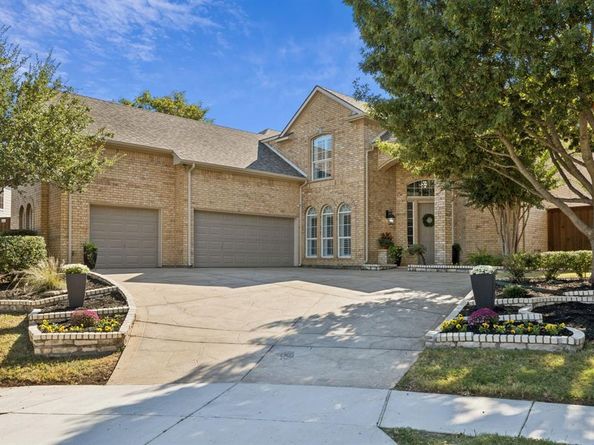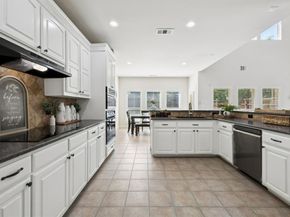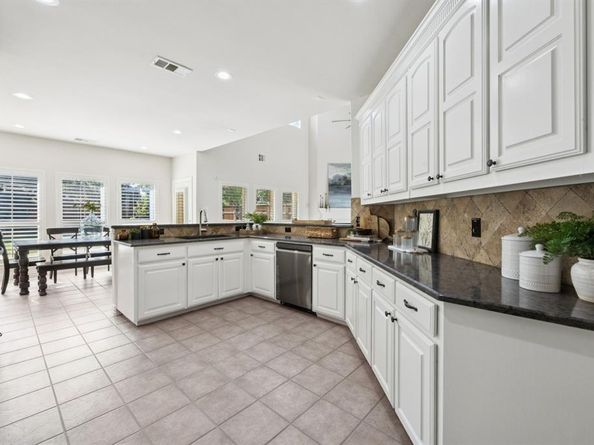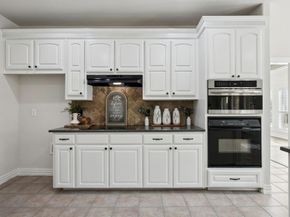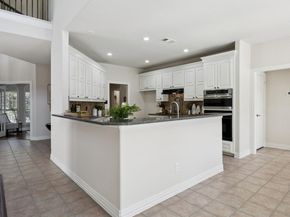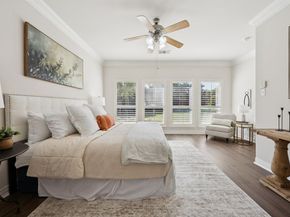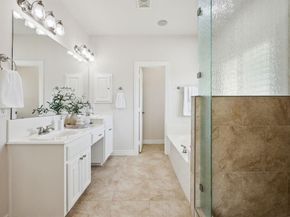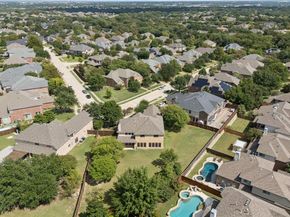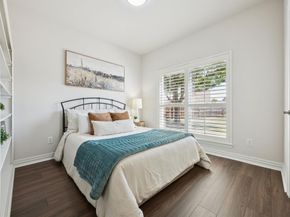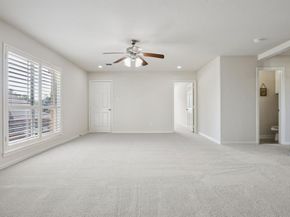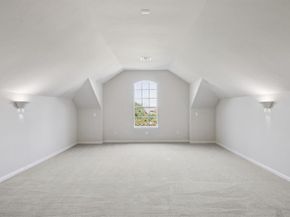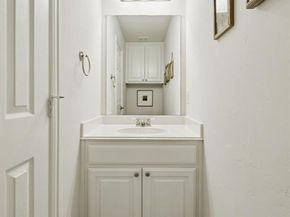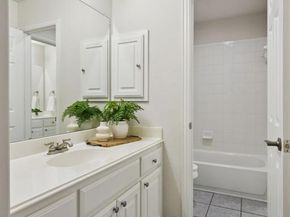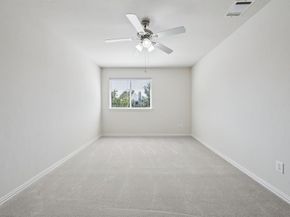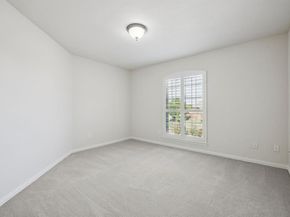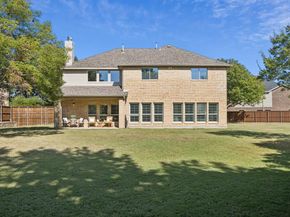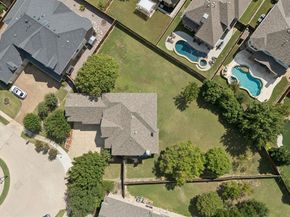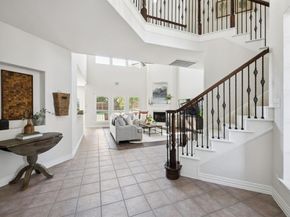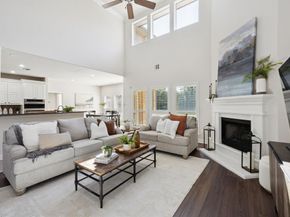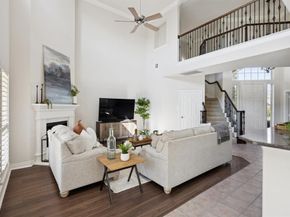This stunning 5-bedroom residence boasting the primary plus a guest bedroom down, nestled on a spacious .43 acre lot in the highly coveted Chancellor Creek community, offers the perfect combination of elegance, comfort, and functionality. Featuring a 3-car garage with epoxy flooring and an incredible backyard with room for a pool plus a play set and room to play, this home truly stands out as a rare find.
Set on a quiet, street surrounded by mature landscaping the home welcomes you with its versatile floor plan and thoughtful design. When you walk in you are greeted with high ceilings and a private study that makes the perfect place to work from home.
The family room impresses with soaring ceilings, LVP flooring, a cast stone fireplace, and expansive windows showcasing beautiful views of the backyard retreat.At the heart of the home, the kitchen offers abundant storage, generous workspace, and granite countertops—perfect for everyday living and entertaining.The dining space is expansive and has easy access to the kitchen and living space providing an exceptional space for entertaining.
The primary suite, located on the main level, is a true sanctuary featuring a spa-inspired ensuite with a separate shower, garden tub, dual vanities, and a spacious walk-in closet. A private guest bedroom on the main floor provides comfort and convenience for visitors.Upstairs, you’ll find three oversized bedrooms with fabulous closets, a spacious game room, and a media room with a half bath for guests—offering plenty of room for family activities and entertaining. The backyard is extremely private with mature trees and lots of space TO ADD A POOL, for pets, play, and entertaining.
Residents of Chancellor Creek enjoy access to exceptional amenities, including an outdoor pool with lap lanes and on duty lifeguards, basketball and pickleball courts, a sand volleyball court, playground, walking trails, ponds, creeks, and greenbelts.












