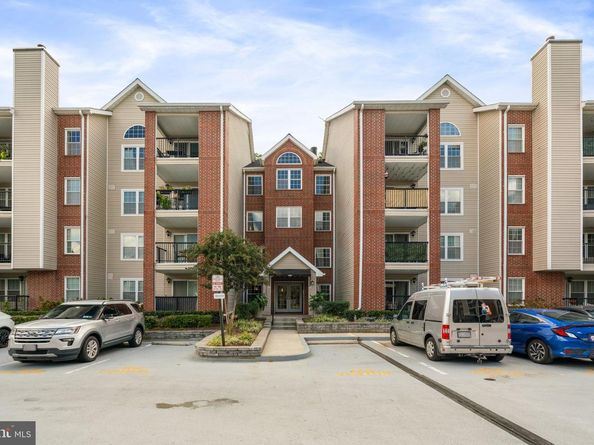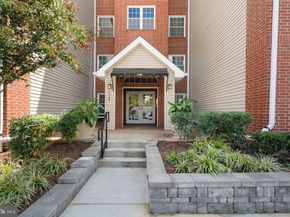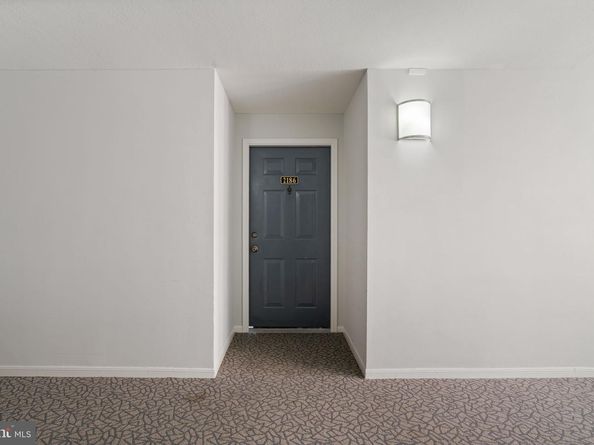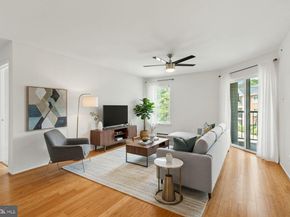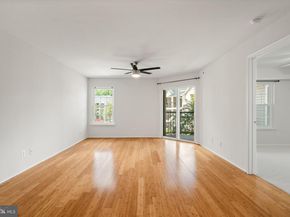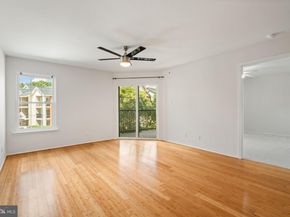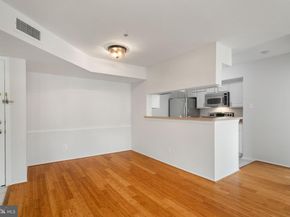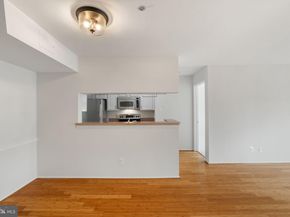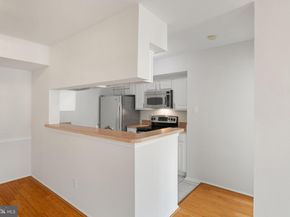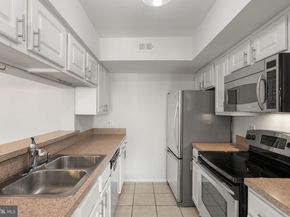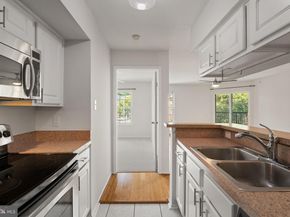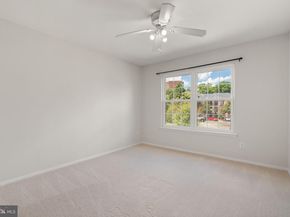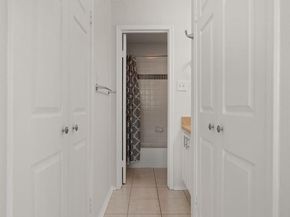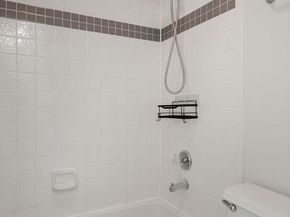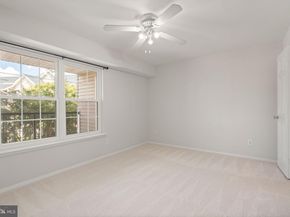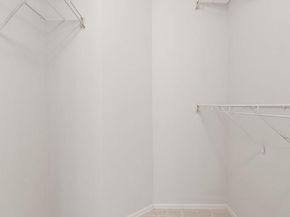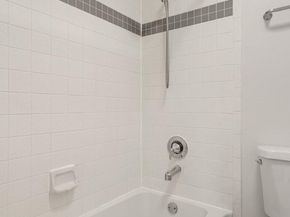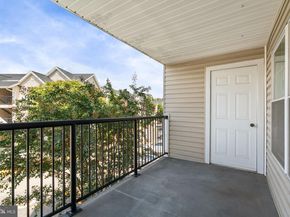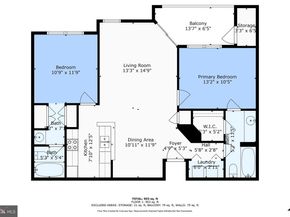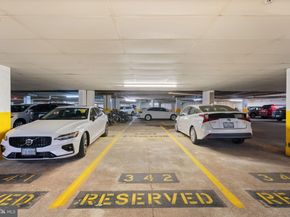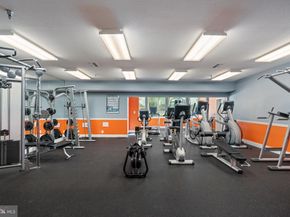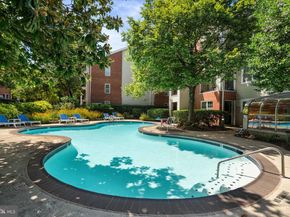Welcome home! This 2 bedroom, 2 bathroom light and bright condo is the perfect escape after long day at work and your easy commute into the city. This 2nd level unit has been freshly painted, has all new carpet and is ready for you to make it your own. The bamboo flooring in the living room is the perfect accent to the light gray walls and is open to the dining room and kitchen, making entertaining natural and easy. The galley style kitchen is full of plenty of cabinet space, counter space and comes with stainless steel appliances. Moving into the primary bedroom #1, you'll find loads of counter space in the bathroom, a large mirror, oversized walk-in closet, tub and shower. Bedroom # 2 on the other side of the unit offers its own 2 closets, vanity and tub and shower. One of the nicest luxuries, is the in-unit side by side washer and dryer. Step outside to a spacious patio, perfect for an evening cocktail, and an extra storage closet off the patio. This unit comes with its own 2 assigned parking spaces in the underground garage with elevator up to the unit. The assigned spaces are #'s 342 and 342T. This neighborhood is a fully gated community with plenty of amenities including an outdoor pool, hot tub, sauna, fitness center, community/party room, grilling/picnic stations, playground, car washing station and daily shuttle to the Pentagon City Metro (M-F every half hour from 6:30-9:30am and 4:30-7:30pm). It's walking distance to Shirlington for an evening movie or dinner, the nearby XSport Fitness, and the newly built Silver Diner, Harris Teeter and Sushi Jin at King Street and Walter Reed Drive. Conveniently located less than one mile from the Bradlee Center and Bailey's Crossroads for all your shopping needs: Target, HomeGoods, World Market, CVS, TJMaxx, Burlington Coat Factory, Fresh Market, Starbucks, etc. Additionally, the community is just 4.5 miles away from popular Old Town Alexandria- straight down Route 7. Centrally located for acccessing the following military bases as well: The Pentagon (4.7 mi), Fort Belvoir (14.8 mi), Navy Yard (8.3 mi), Joint Base Anacostia (11 mi), Joint Base Myer-Henderson Hall / USMC (4.5 mi) and Joint Base Andrews (18.8 mi). Convenient commuting options too if you prefer to drive into the city by hopping right onto I-395 at King Street. You don't want to miss this one. Make sure to schedule a tour today!












