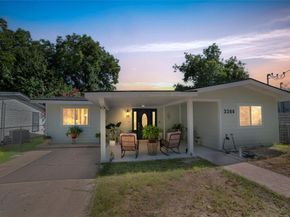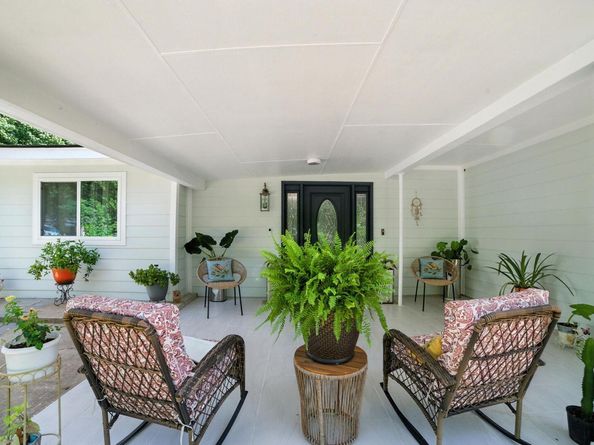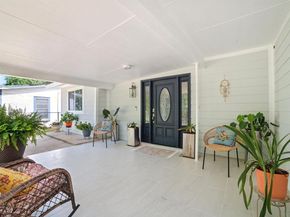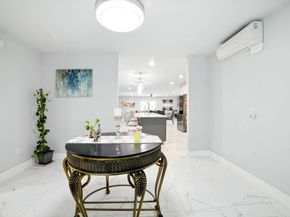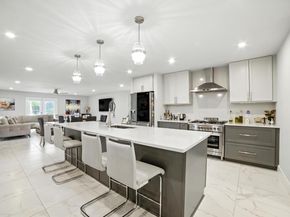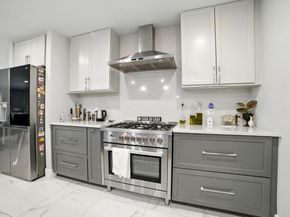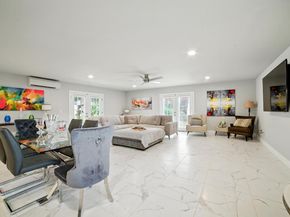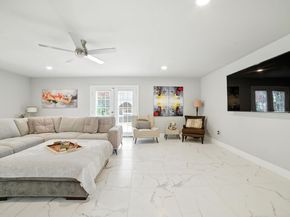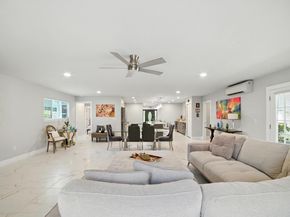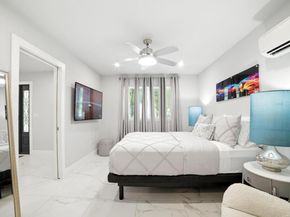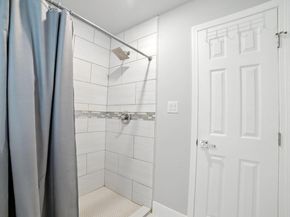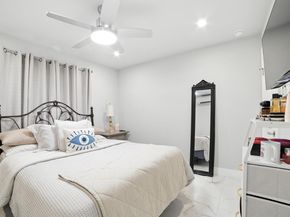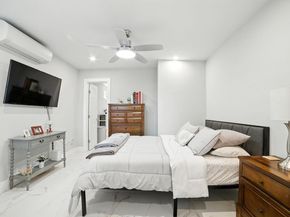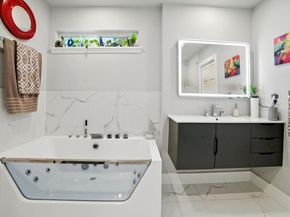GORGEOUS COMPLETE 2024 REMODEL!!! Rebuilt from the studs in 2024, including updated roof, doors, cabinets, windows, tankless water heater, plumbing, all electrical, electrical box, and spray insulation. This architecturally stunning home is as close to a new build as you can get, and earned recognition from the City of Austin as the 5th most energy-efficient among 100 neighborhood properties. Crisp, clean, and full of natural light. No HOA.
Under 10 minutes to downtown, UT, Darrell K Royal Stadium, Austin Community College, and the neighborhood elementary, middle and high schools.
This commanding remodel features marble-like tile that flows throughout, and the open-concept design centers around a 10-foot quartz island, where the Cosmo gas range and farmhouse sink handle everything from Tuesday tacos to holiday feasts. The butler's pantry keeps chaos organized. Natural light spills through the windows, while the sprawling living area beckons. Low-maintenance quartz countertops gleam from all corners of the home.
The primary suite features a walk-in shower, jetted tub, his-and-hers closets, and a direct connection to the laundry room. The primary suite claims its own wing while two spacious bedrooms anchor the opposite end. Strategic mini-splits replace central air, cutting costs while maintaining maximum comfort.
The low-maintenance backyard splits duties: paved fire pit area for entertaining, grass section for dogs, storage shed for Austin living essentials.
Everything, including the roof, was replaced in 2024.
This home is move-in ready and life-ready!












