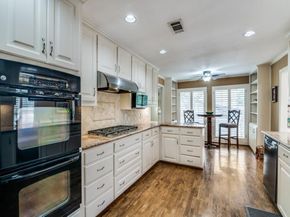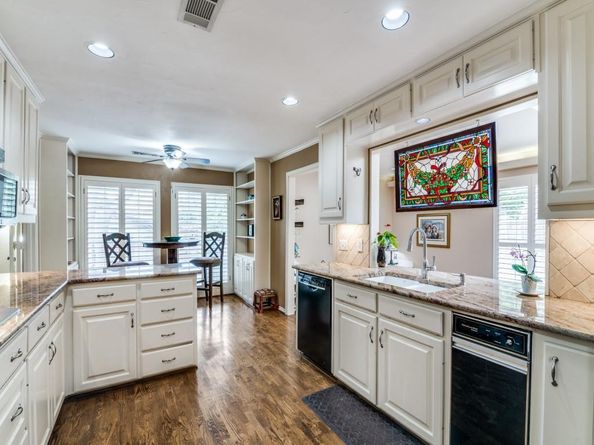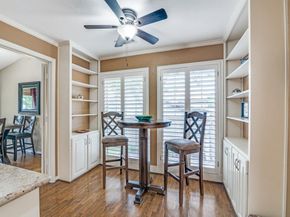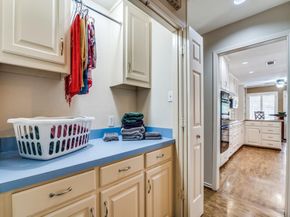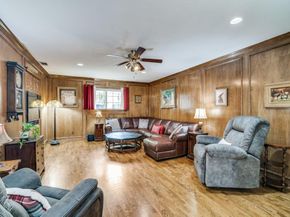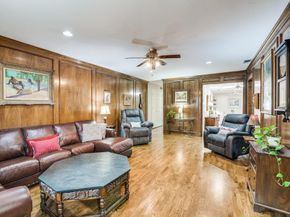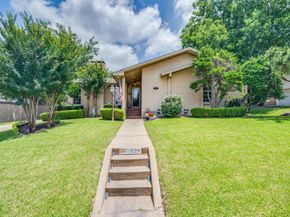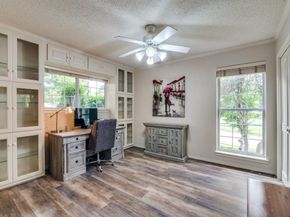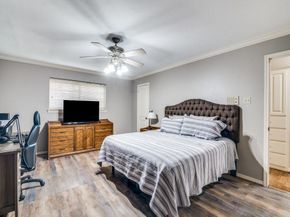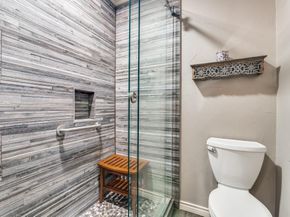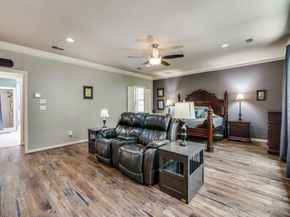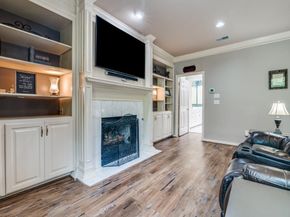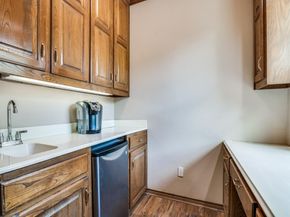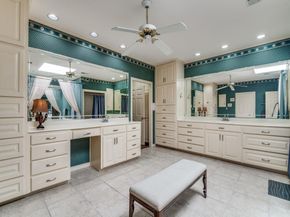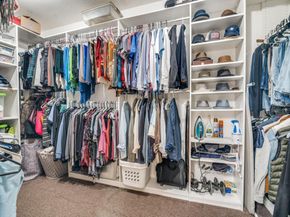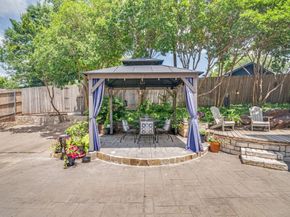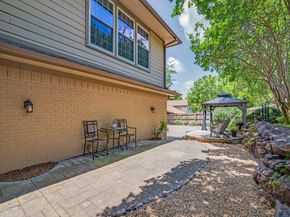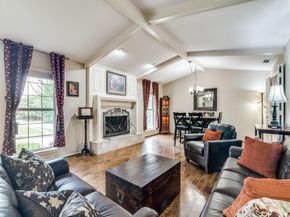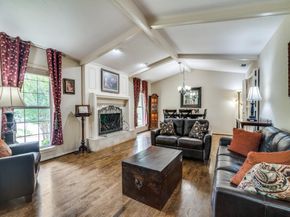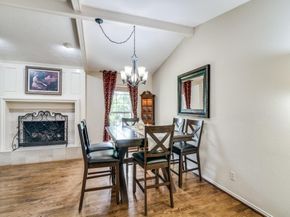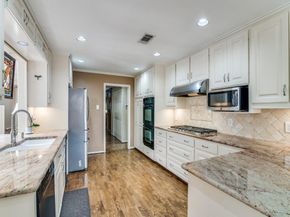Welcome to this exceptional Mid-Century Modern home that effortlessly blends timeless design with contemporary comfort. Spanning over 3600 square feet, this gem features a thoughtfully designed layout ideal for both relaxed living and elegant entertaining! Step inside to discover spacious living-dining combination anchored by a large fireplace with hearth, perfect for cozy evenings or hosting guests. The large kitchen is a culinary dream, boasting granite countertops, ample cabinetry, and a breakfast room with built in shelving-ideal for everyday living. Three generously sized bedrooms, including one of the two primary bedrooms are located downstairs along with 2 full baths and one half bath, providing comfort and convenience for family or guests. Upstairs, a homeowners dream...a primary retreat that redefines relaxation. This stunning suite features a private fireplace, built in shelving living space, coffee bar, built in desk and an amazing Texas-sized bath that you must see to believe! The spa-like bath includes soaking tub, walk in shower, huge walk in closet, linen closet, and separate vanities A feature of this home is a large enclosed sunroom with wet bar and wine storage. A large family room is adjacent to kitchen along with a laundry folding station with storage and clothes bar, the perfect place for folding laundry or use as multi-purpose space! With abundant natural light, functional spaces, and mid-century charm throughout, this home reflects the personality and finishes that make a home like this one, a hard one to find!Some hardwoods, crown molding, plantation shutters, custom cabinets, double fireplaces, and picture frame paneling just to name a few. Outside, a gated driveway with covered patio area, open deck area, plenty of parking and a great plant shed area to prep plants! NEW Roof ( Aug. 2025)












