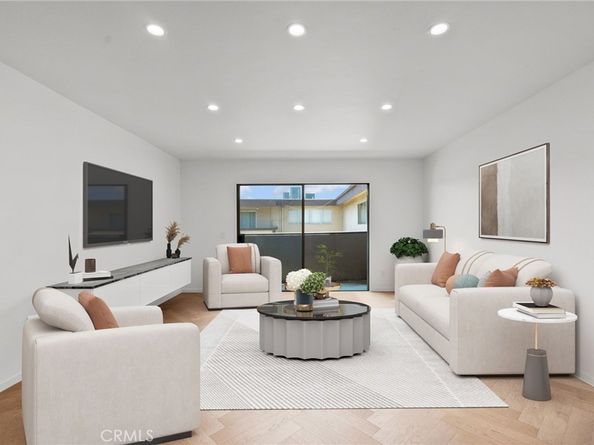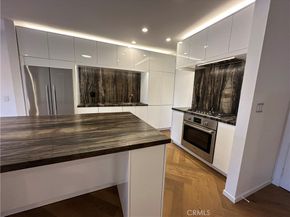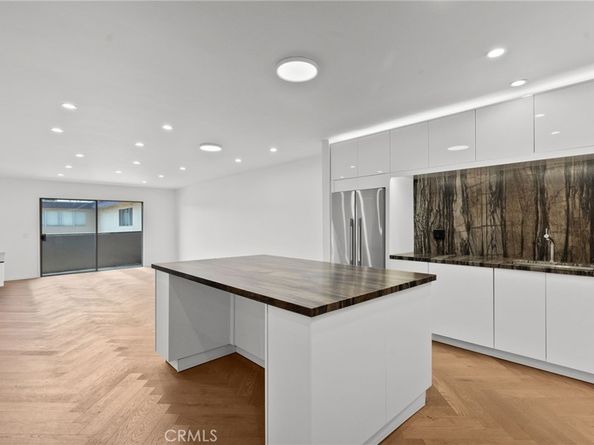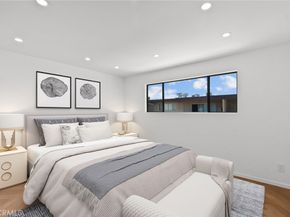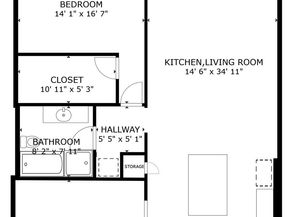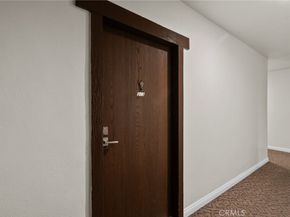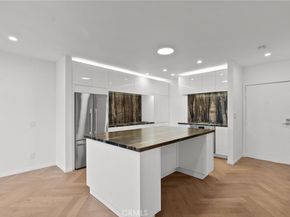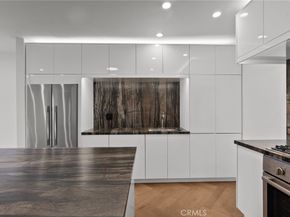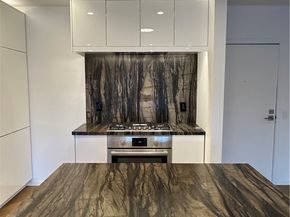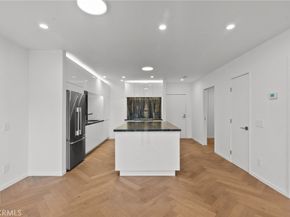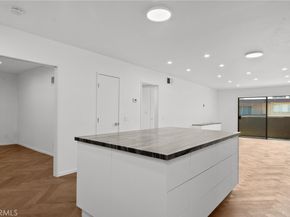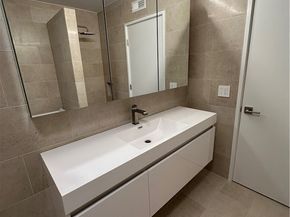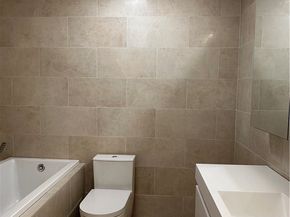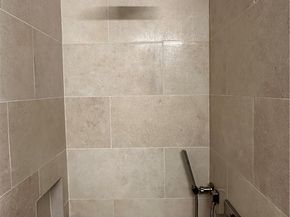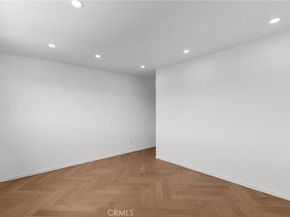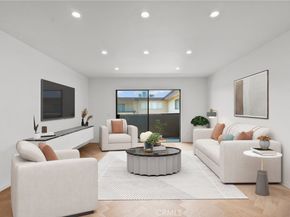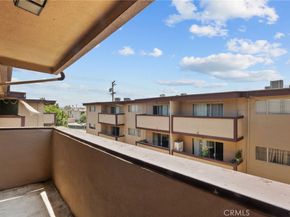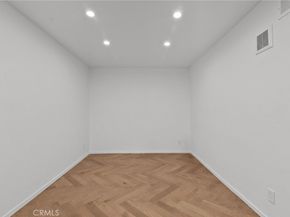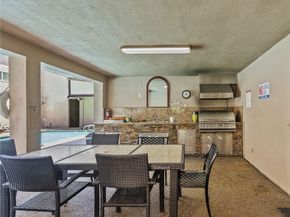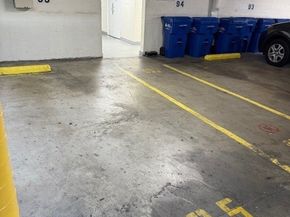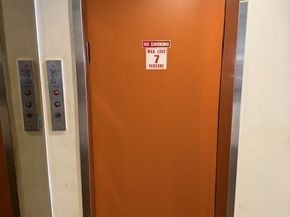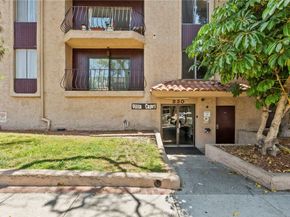Remodeled Top-Floor 2-Bedroom Condo in Prime Glendale Location! The spacious 2-bed, 1-bath condo (1000 sq. ft.) has been beautifully redesigned and remodeled with high-end finishes. It is centrally located in one of Glendale’s most desirable neighborhoods—walking distance from The Americana at Brand, Brand Boulevard’s vibrant shops, Whole Foods, Erewhon (coming soon), cafes, restaurants, and easy freeway access. Light-Filled, Private, and Move-In Ready. Set on the top floor, looking onto the courtyard – it is an oasis of calm and serenity in an urban environment. The single-level home (accessible by elevator or stairs) is bathed in natural South light, filtering in through expansive sliding glass doors off the living room that open to a private balcony. Step inside to discover a modern, designer interior featuring: elegant herringbone Hickory wood floors, modern recessed lighting and controllers, fresh new paint, woodwork and hardware throughout. A fully remodeled kitchen with new soft-close cabinetry, leathered quartzite countertops, designer hardware, and high-end appliances including a Bosch gas range, panel-ready dishwasher, and Fisher & Paykel stainless steel refrigerator. Elegant Bathroom & Functional Comforts. The spacious luxurious bathroom with floor to ceiling tile is a retreat, boasting a soaking tub, separate standing shower, and floating vanity with mirrored cabinet and Delta fixtures. Enjoy year-round comfort with central air and heat, plus the convenience of an in-unit LG washer/dryer (included). The primary bedroom features a large double row walk-in closet with custom shelving for ample storage. Amenities & Convenience: One assigned parking space near the elevator (Parking Space #95), private storage box on the same floor as the unit, gated complex with controlled access, security cameras, pool, BBQ area, multiple elevators and entrance lobby. Low $400/month HOA includes water, insurance, and common area maintenance. A Rare Find in the Heart of Glendale. This beautifully updated condo offers you the opportunity for stylish, low-maintenance living in an unbeatable location. Don’t miss your chance to own this turnkey gem.












