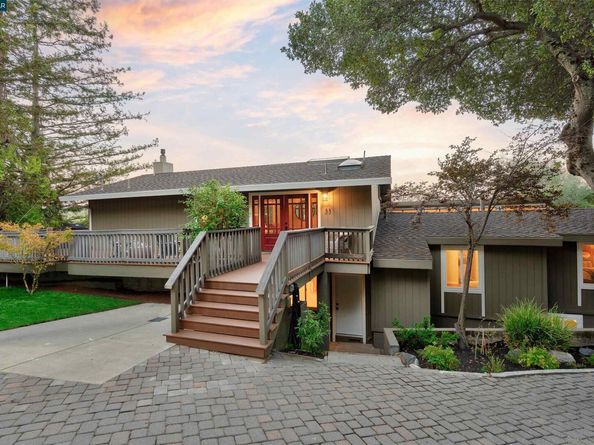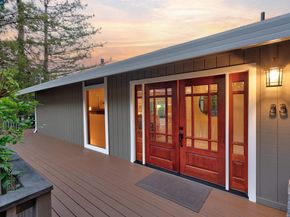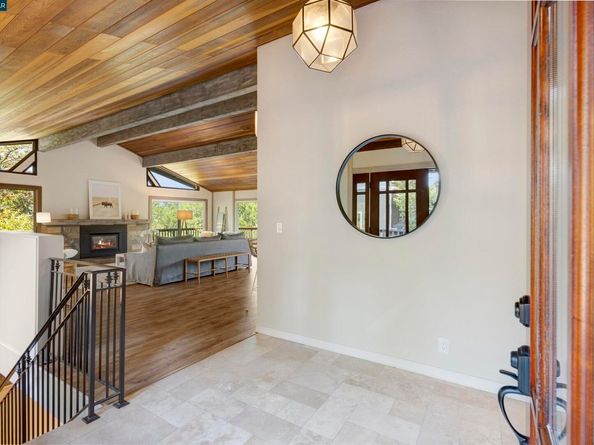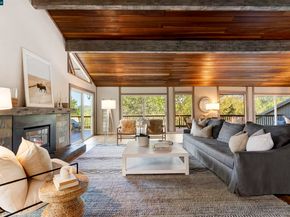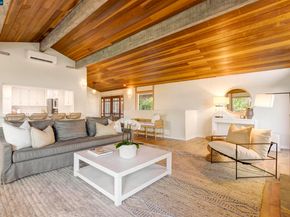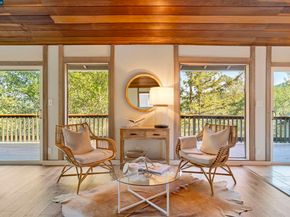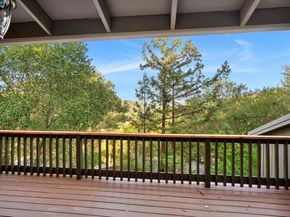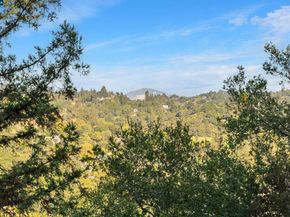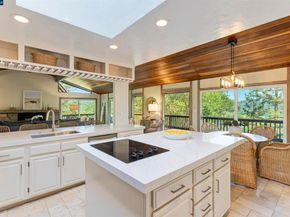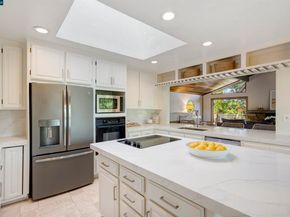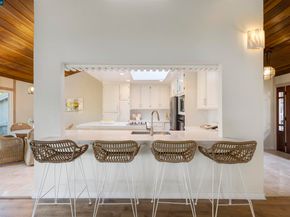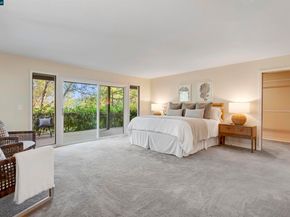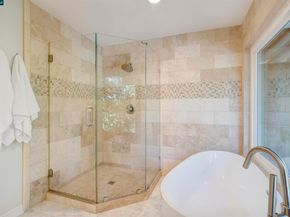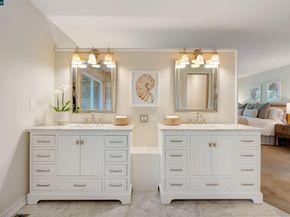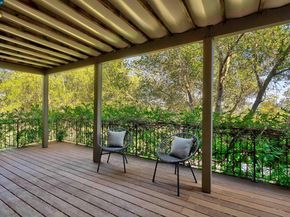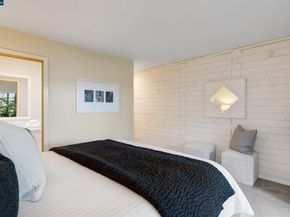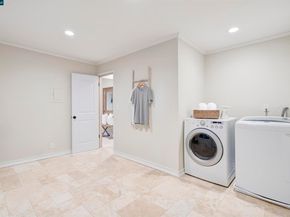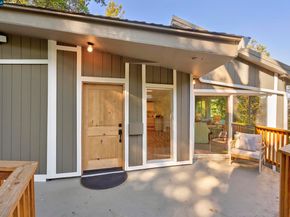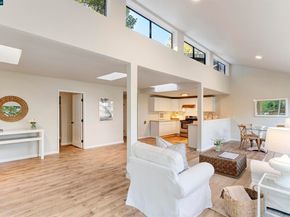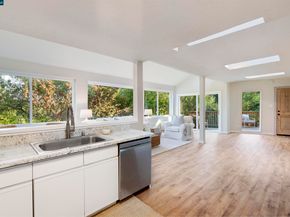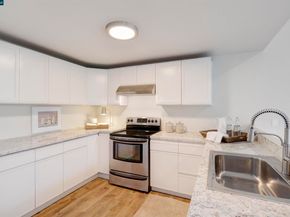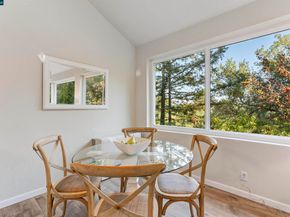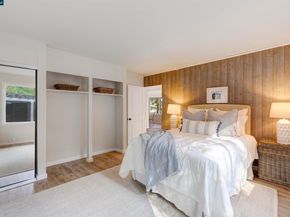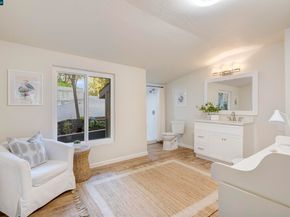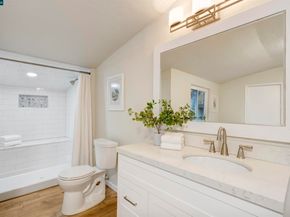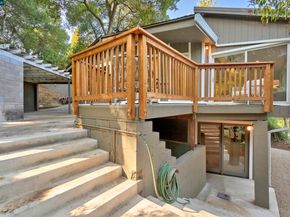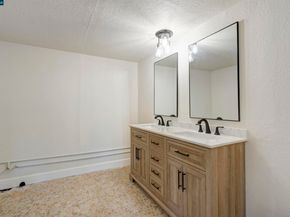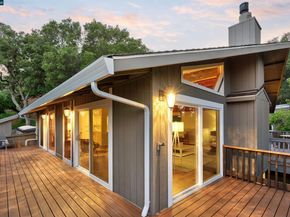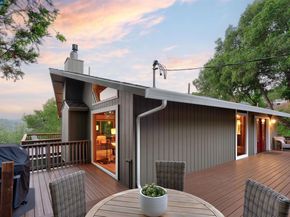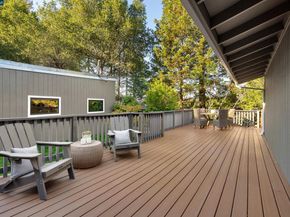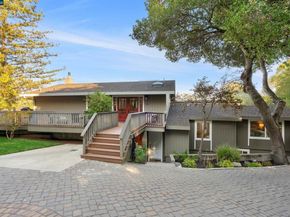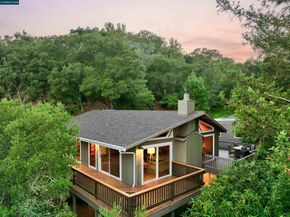Discover a one-of-a-kind Orinda property offering 3,764 sq ft of beautifully updated living plus a 948 sq ft finished bonus space, perfect for flexible living. The main home features 2 bedrooms and 2.5 baths, including an oversized primary suite with spa-like bath, dual vanities, free-standing tub, stall shower, and walk-in closet. A dramatic great room with vaulted ceilings, wood floors, gas fireplace, and walls of sliders opens to expansive decks with stunning hillside views. The updated eat-in kitchen shines with new countertops, sink, hardware, designer lighting, and stainless appliances, complemented by an updated powder room and large laundry. Attached yet private, a renovated 2 bed/2 bath unit with its own entrance offers new floors, windows, doors, and a sleek open-concept kitchen/living/dining area—ideal for multi-generational living, in-laws, or rental income. The 948 sq ft finished lower level with full bath and kitchenette provides endless options—office, studio, gym, or game room. Wrap-around decks on both levels create seamless indoor-outdoor flow. With a long driveway lined in new pavers and a prime location moments from downtown Orinda, BART, freeway, hiking trails, and top-rated K-12 schools, this rare retreat is the perfect place to call home.












