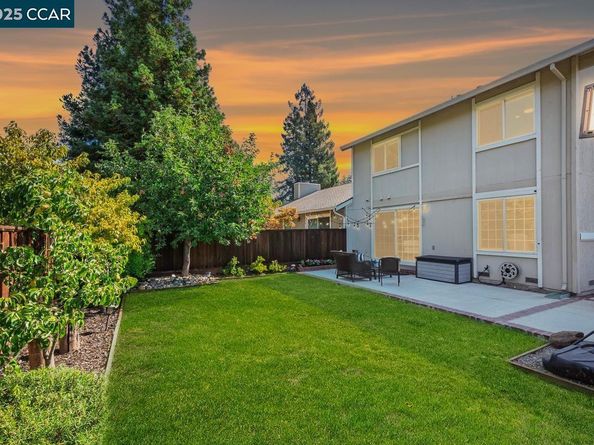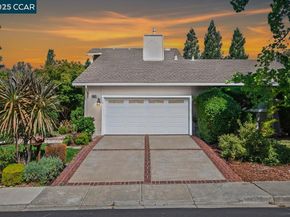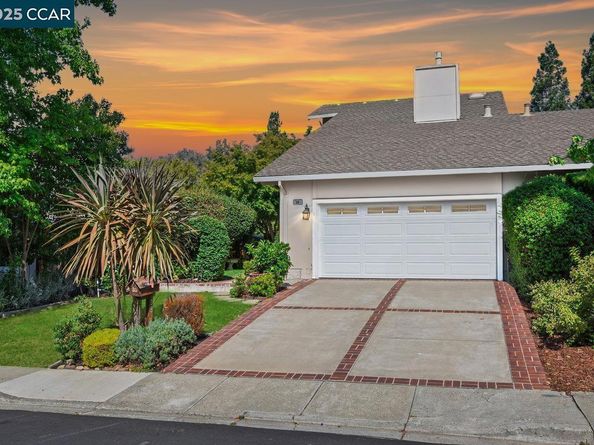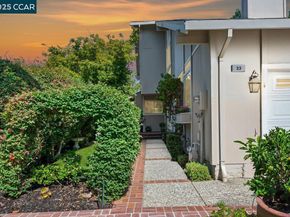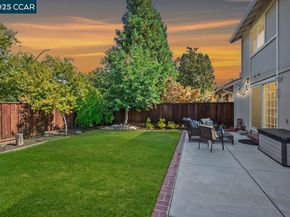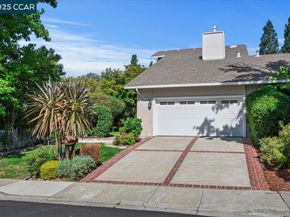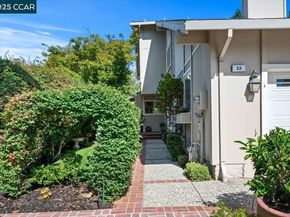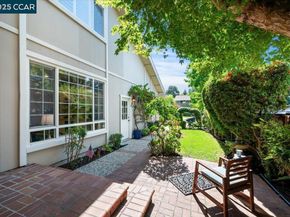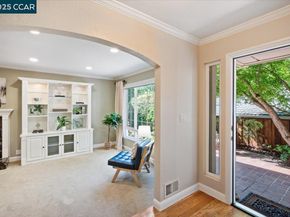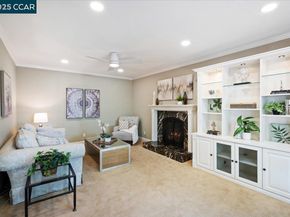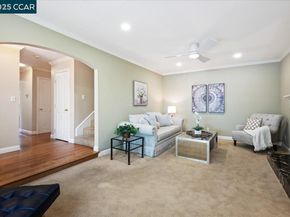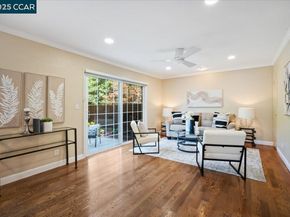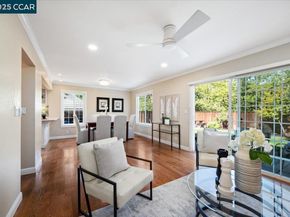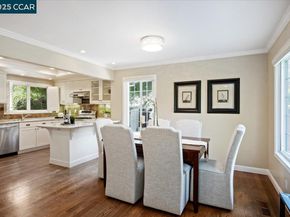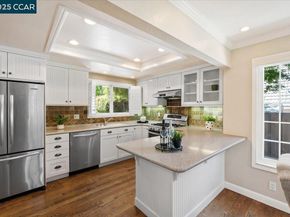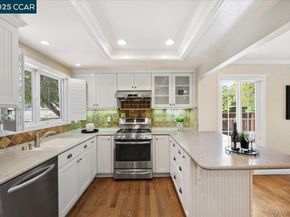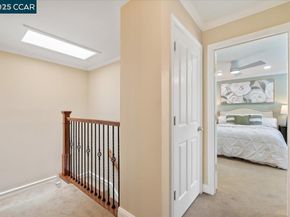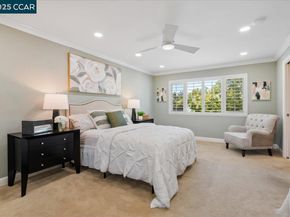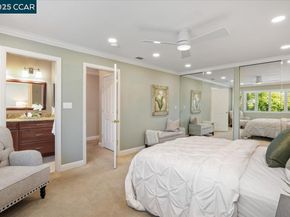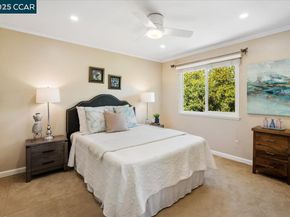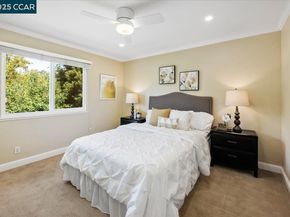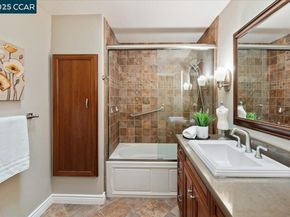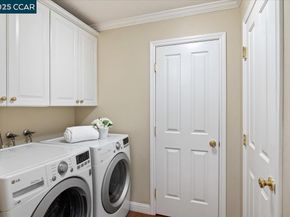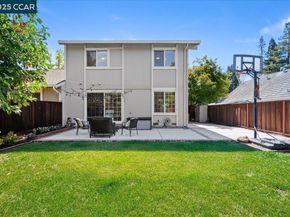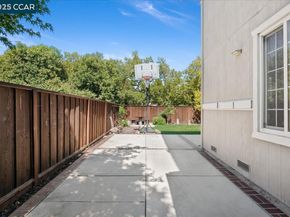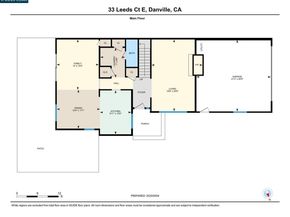Coveted Sycamore neighborhood home on cul-de-sac w/in 2 miles of the charming Danville downtown. Updated 1986+/-SF on 2 levels. 4 bds. 2.5 bths. Formal living rm w/gas frpl, custom cabinetry. Open concept kitchen, dining & family rm. Inviting garden crtyrd entry w/seasonal blooms, mature shade tree, fountain, patio. Updated bckyrd design w/patio, lawn, multiple fruit trees, sprts ct. Hardwd & carpeted flrs. Crown molding. Hunter Douglas blinds/shutters. Ceiling fans. Smart switches. Skylights. Recessed lighting. Kitchen w/GE & KitchenAid appls, peninsula island/brkfast bar, beadboard detailed cabinets, built-in work station. Dining area w/new flush-mounted fixture adjacent to family rm. Slider to backyard. Primary suite w/west-facing views, sliding mirrored closet drs, shutters. 3 bdrms share large bthrm w/skylight, single-sink vanity, storage cabinet, tub/shwr combo. 2-car garage w/added recessed lights, ladder to overhead storage racks. Whole house fan. Central AC (2023), garden shed, timed drip irrigation, laundry niche. Updated ductwork, furnace, sealed crawl space & fencing. Near 10 acres of parks, 3 clubhouses, 3 pools, volleyball/pickleball cts, playgrnds, walking trails. Near Iron Horse Trail, weekly farmers market, top-rated K-8 SRVUSD schls w/in a mile. SRVHS w/in 2 mi.












