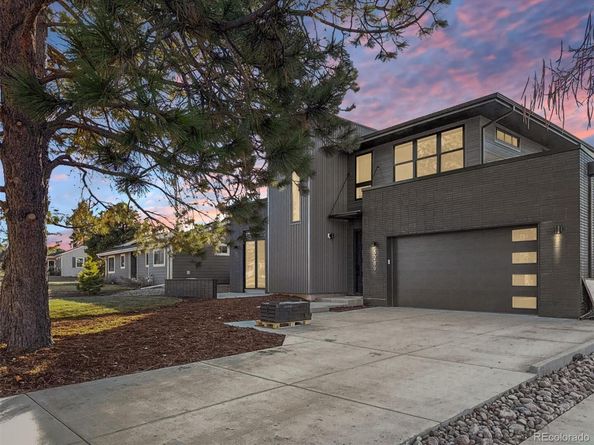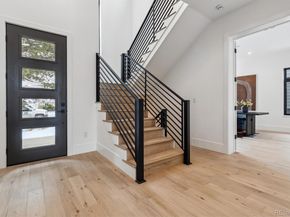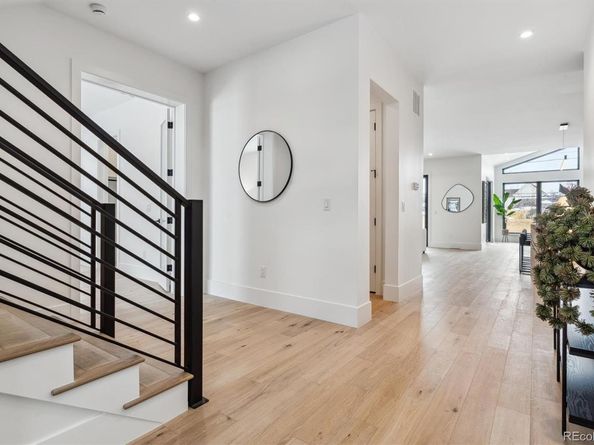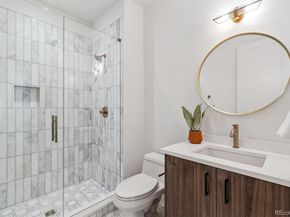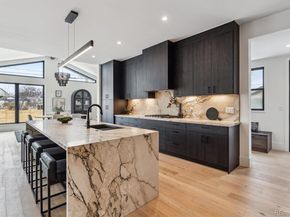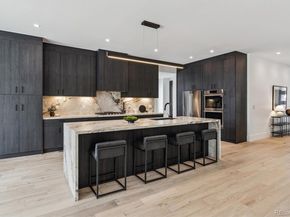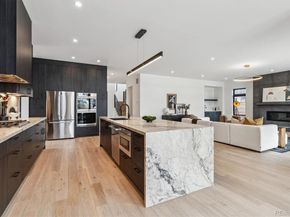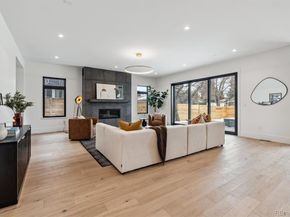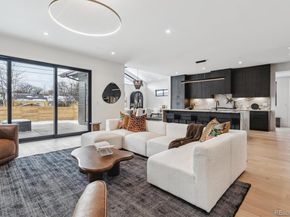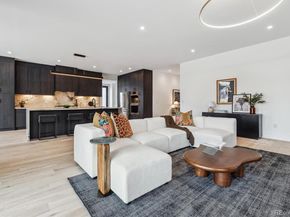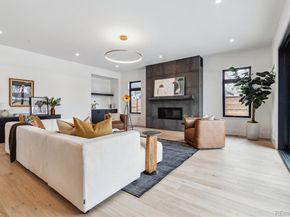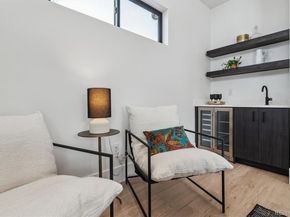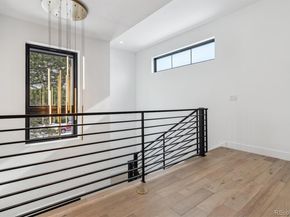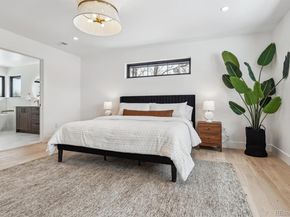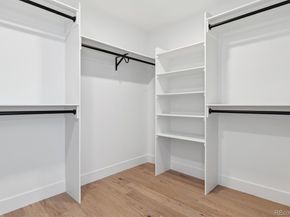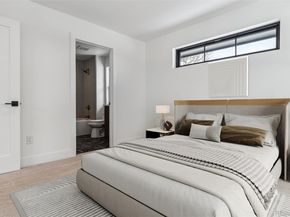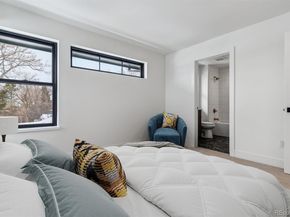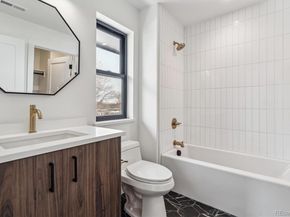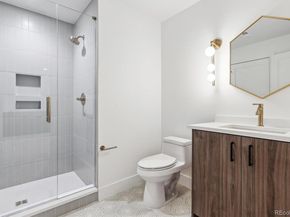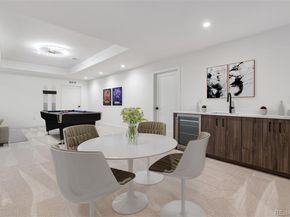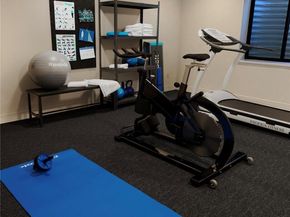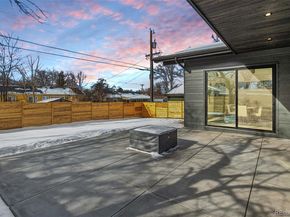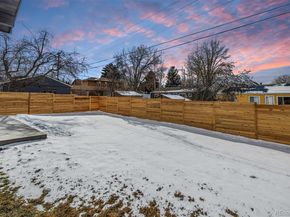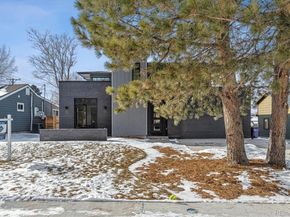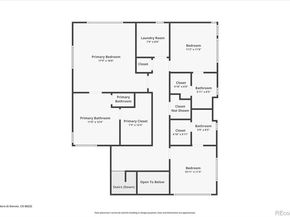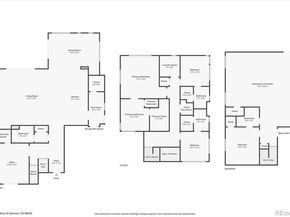HUGE PRICE IMPROVEMENT! Designed by the renowned Foundry Architect + Design, this home boasts a modern exterior and spacious, functional living areas perfect for entertaining. Built by Cornerstone Builders, known for their craftsmanship and attention to detail, this home combines superior quality with thoughtful design. Upon entering, you’ll be greeted by soaring 9ft ceilings and wood floors which create a modern, open atmosphere. The chef’s kitchen is a dream, featuring expansive sintered stone Neolith slab countertops w/ a waterfall edge, enormous amounts of cabinet space, LG Studio appliances, & a full walk-in pantry & mudroom. The dining room impresses w/ vaulted ceilings & an abundance of natural light, along w/ a wet bar & wine/beverage refrigerator, offering a mid-century modern flair. The living room centers around a gas fireplace, is pre-wired for surround sound, & has an entertainment nook. Perfect for year-round outdoor enjoyment, an expansive multi-slide door opens directly off the living room to the backyard, where you’ll find a spacious patio, pre-wired outdoor surround sound, fire pit & gas line for a BBQ. The light drenched main floor bedroom can serve as an office, playroom, or bedroom. Upstairs, the luxurious primary suite offers a spa-like bathroom w/ custom tile, double sinks, a freestanding tub, backlit mirrors, & an oversized shower w/ rain head & frameless glass. Two additional bedrooms, each w/ their own en-suite bathrooms, provide privacy & comfort. The finished basement is an entertainer’s haven w/ a large family room, wet bar, a full bathroom w/ custom tile & lighting, & two additional bedrooms. The versatile sixth bedroom can be used as a bedroom, movie theater room or home gym. Conveniently located within walking distance to Eisenhower Park, Bradley International School (National Blue Ribbon School) & Wilshire Golf Course. Mins from Bible Park & I-25. Such a beautiful home!












