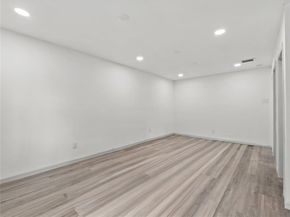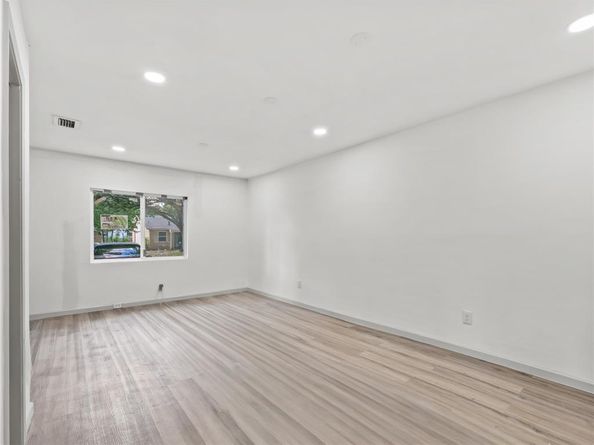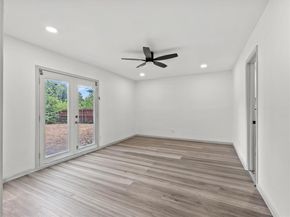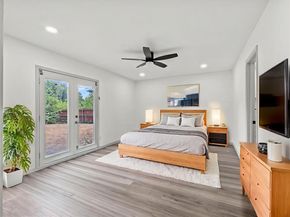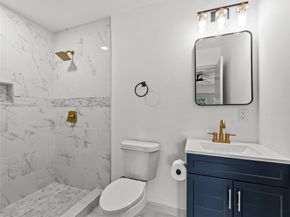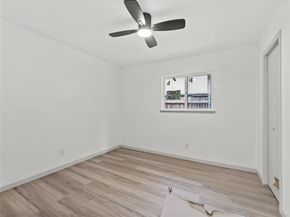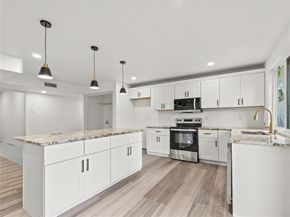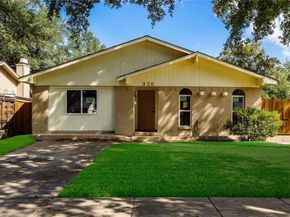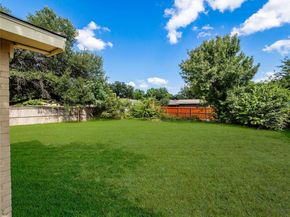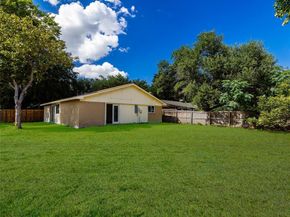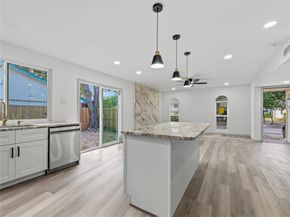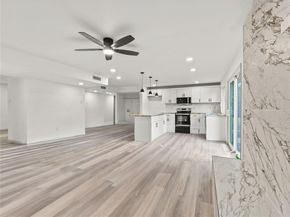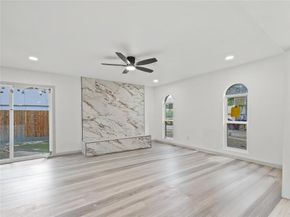PRICE IMPROVEMENT — MOVE-IN READY & FULLY RENOVATED! You won’t want to miss this completely renovated home, updated from top to bottom. The open floor plan creates a seamless flow, while sophisticated finishes set a modern tone. A stunning accent wall becomes the focal point of the living area, and abundant natural light fills every corner, making the space feel bright, warm, and inviting. Behind the beauty, the big-ticket updates have already been handled: enjoy year-round comfort with a brand-new HVAC system and peace of mind with 47 piers of professional foundation reinforcement. Style, strength, and comfort, all wrapped into one move-in ready home.
At the heart of the home is a chef’s dream kitchen. This gourmet space blends style and function with sleek, granite countertops, custom cabinetry, designer hardware, and brand-new stainless steel appliances. A spacious center island with bar seating invites friends and family to gather, while modern pendant lighting sets an upscale tone. Ample storage and a thoughtfully planned layout make this kitchen as practical as it is luxurious. Brand new refrigerator just installed!
The primary owner’s suite is a private retreat, featuring a spa-like bath with a sleek walk-in shower, and modern fixtures. The calming aesthetics make it the perfect place to unwind.
Outside, the possibilities are endless. The expansive ~8,000 sq. ft. lot is ideal for a lush garden, play area, or entertaining paradise, with plenty of space for a storage shed, outdoor kitchen, or even a sparkling pool.
Don't miss your chance to own this luxurious retreat! Perfectly positioned near premier shopping, dining, and everyday conveniences, this home keeps you close to everything you love. Choice of schools and a wide choice of nearby amenities make it as practical as it is desirable—bringing style, comfort, and location together in one irresistible package.












