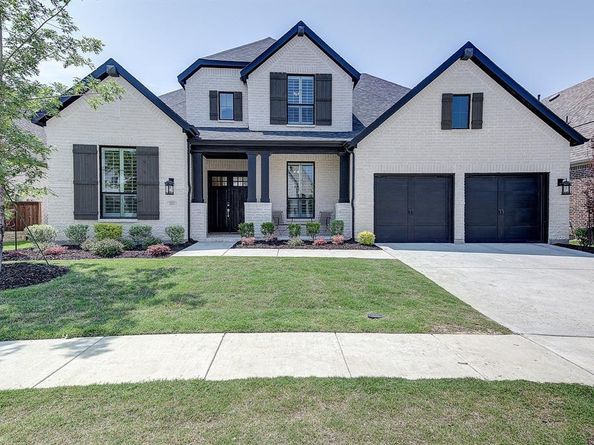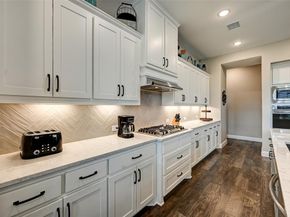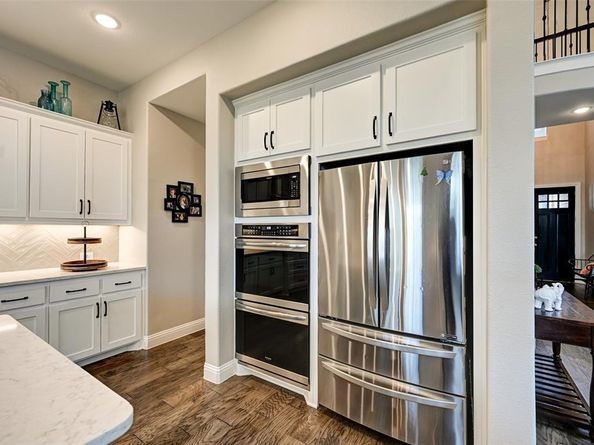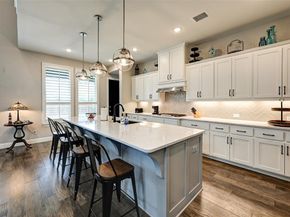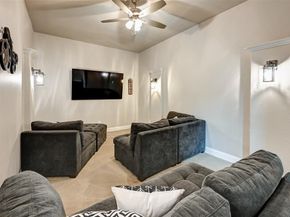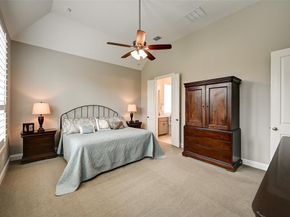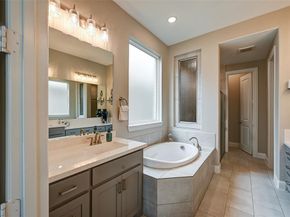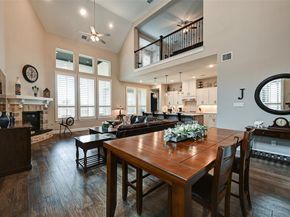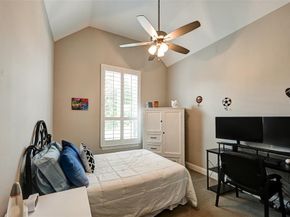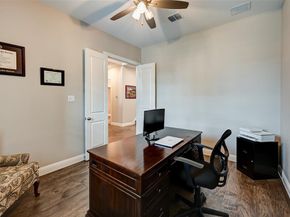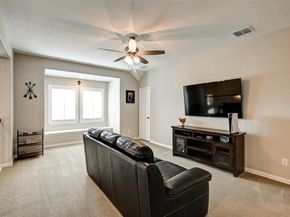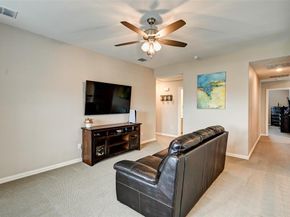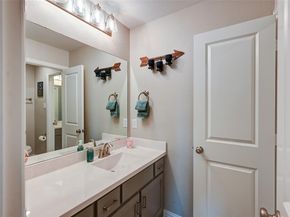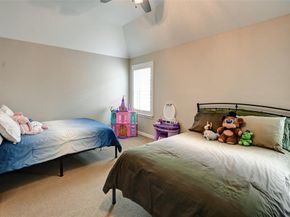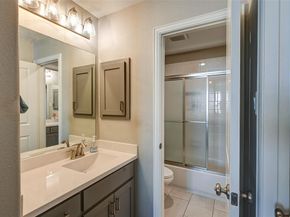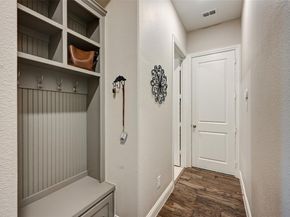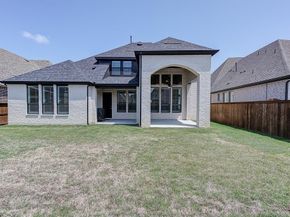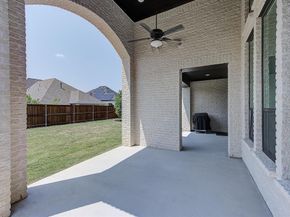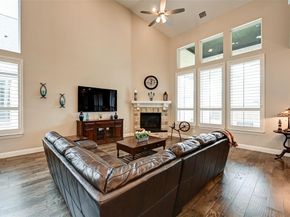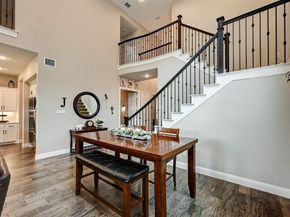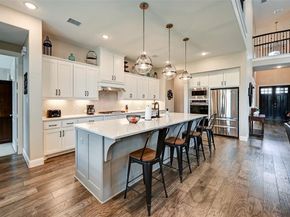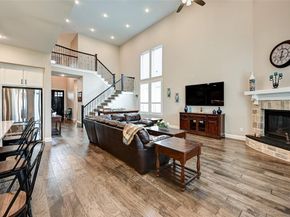Located in the sought-after Mustang Lakes community and Prosper ISD, this stunning 2020 home blends style, comfort, and function. The open concept layout is filled with natural light from expansive windows and anchored by a spacious great room that flows into the dining area and gourmet kitchen. The chef’s kitchen features stainless steel appliances, gas cooktop, custom cabinetry, walk-in pantry, and a large quartzite center island that doubles as prep space and gathering spot. The first-floor primary suite is a retreat with soaking tub, glass walk-in shower, dual vanities, and a custom walk-in closet with direct utility room access. A private home office with French doors, media room, and secondary bedroom with full bath complete the downstairs layout. Upstairs, two additional bedrooms are joined by a large loft overlooking the great room—ideal as a playroom, study, or second living area. Outdoor living includes an expansive covered patio and a three-car garage offering space for storage, vehicles, or a workshop. As part of Mustang Lakes, residents enjoy resort-style amenities including pools, fitness center, tennis courts, lakes, trails, and a clubhouse for gatherings. This home offers convenient access to shopping, dining, and entertainment in both Celina and Prosper, with quick routes to the Dallas North Tollway. With thoughtful design, numerous upgrades, and a move-in ready condition, this home is an exceptional opportunity. See the full list of upgrades, walkthrough video, and inspection report in documents.












