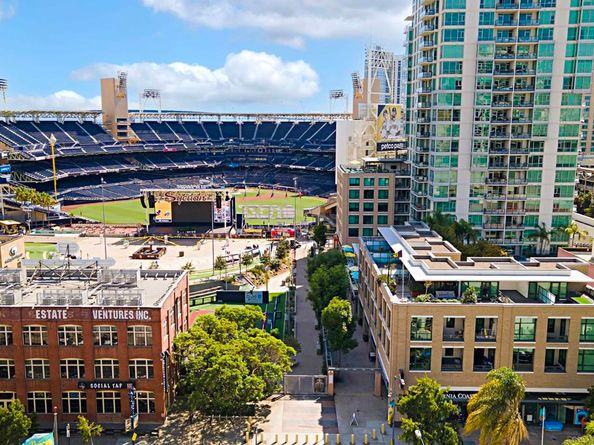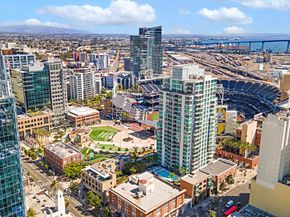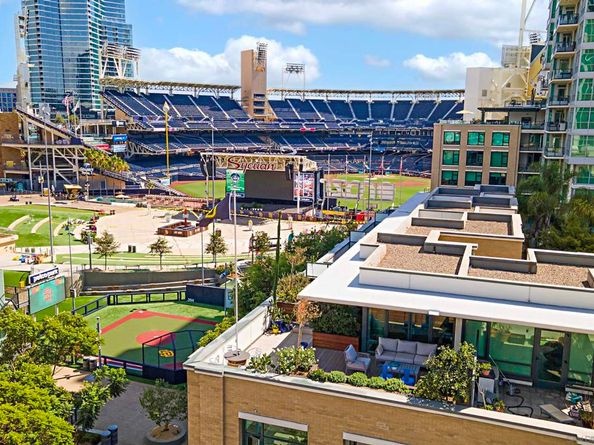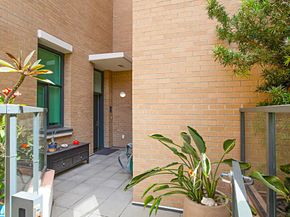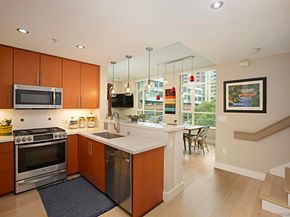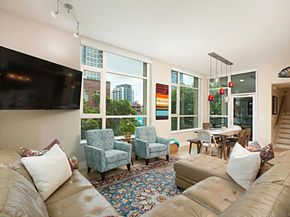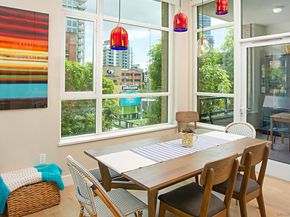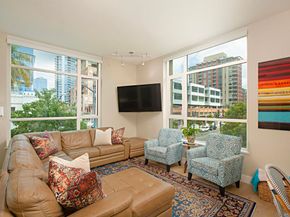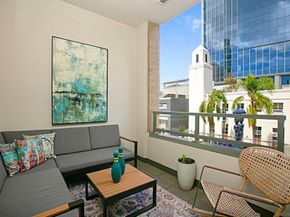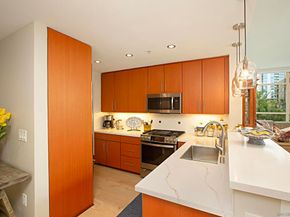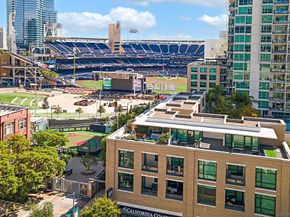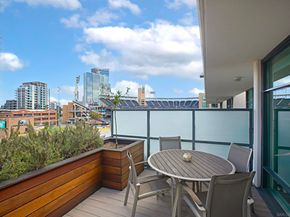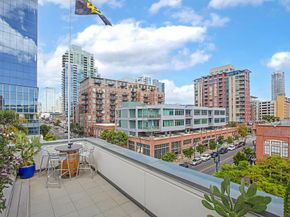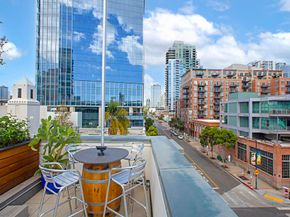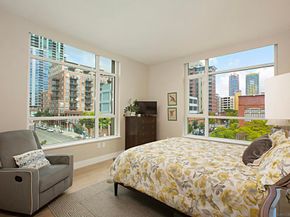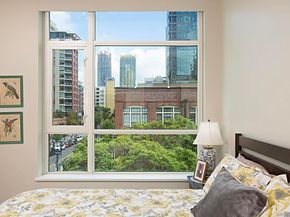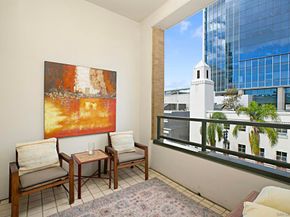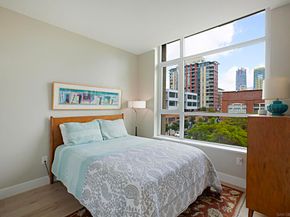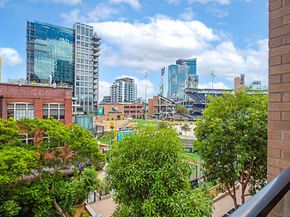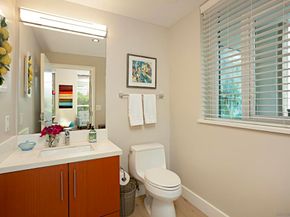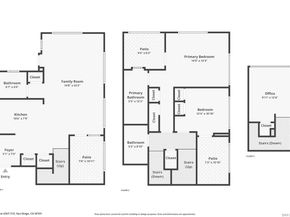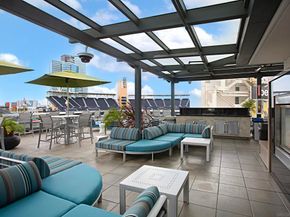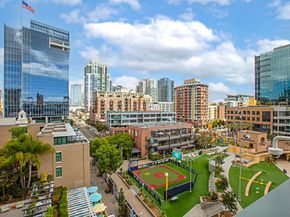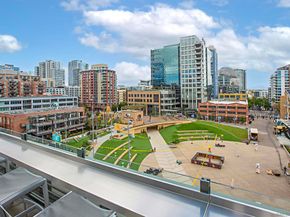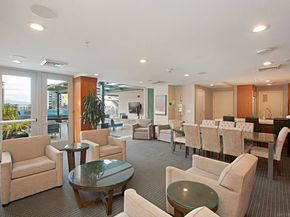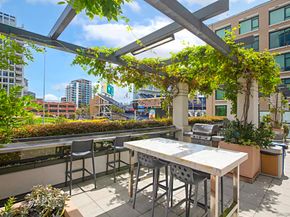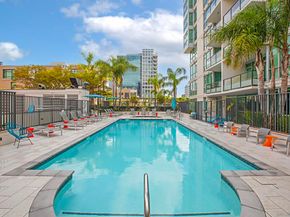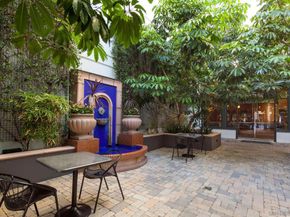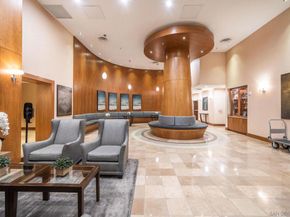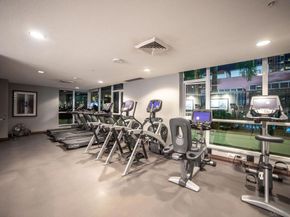Featured in WSJ article about luxury homes with views into MLB stadiums!! Experience the rare chance to own a stunning townhome in THE LEGEND, nestled within the gates of Petco Park. This extraordinary residence offers 6 private outdoor spaces, blending vibrant city living with peaceful retreats. Enjoy the excitement of Padres games and Gallagher Square, or head to the 7th-floor deck for elevated leisure with BBQs, a full kitchen, TVs, and a fire pit—perfect for relaxation or entertaining. Step into your private sanctuary featuring an oversized rooftop deck with multiple seating areas and breathtaking city views. A dream home for baseball enthusiasts, this townhome offers unparalleled amenities in the heart of the city. The private gated courtyard leads to the spacious living area, which includes a gourmet kitchen with stainless steel appliances, quartz countertops, and elegant crystal pendant lighting. Two covered patios extend the living space outdoors. The primary suite, guest bedroom, and versatile third bedroom or office all open to additional outdoor spaces. The crowning jewel is the 700-square-foot corner rooftop oasis, complete with red mangaris hardwood planters, TimberTech decks, multiple seating areas, and a Padres flag proudly flying from the flagpole. Thoughtfully upgraded with European white oak flooring, Italian Venetian glass lighting, and automated window treatments, this townhome offers modern sophistication and convenience. Perfectly perched on the corner, this home provides an ideal blend of luxury, comfort, and city living for the discerning buyer. Enjoy direct access to the second-floor rooftop deck with BBQ and lounging areas, as well as resort-style amenities including a pool, spa, fitness center, steam room, and sauna. Secure side-by-side parking for two vehicles, plus additional storage, is included. The Legend offers a unique blend of privacy, luxury, and convenience in the heart of East Village. With a 24-hour attendant, concierge services, and easy access to the Gaslamp Quarter and Marina District, you're just steps from world-class dining, shopping, nightlife, and waterfront strolls.












