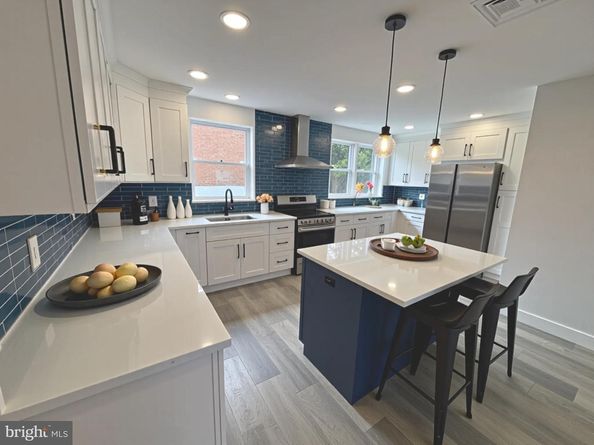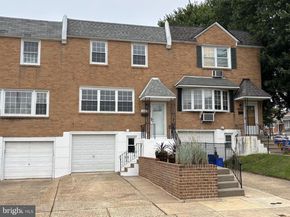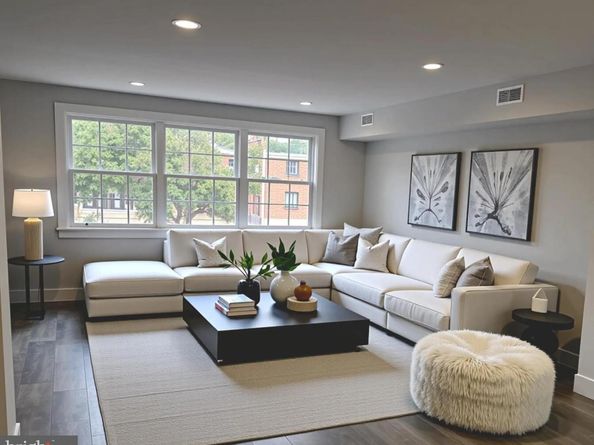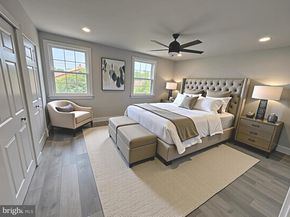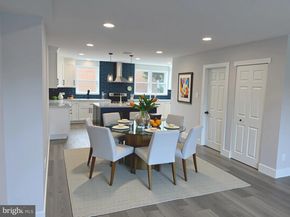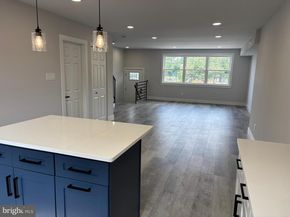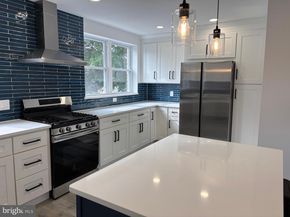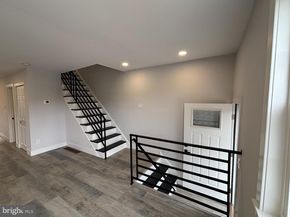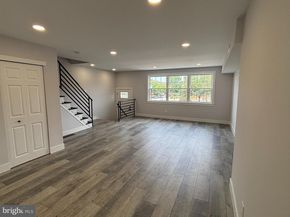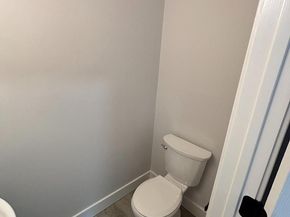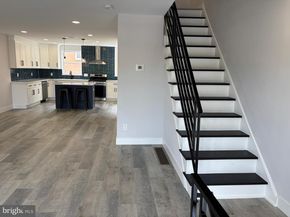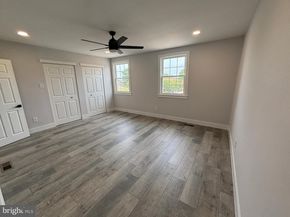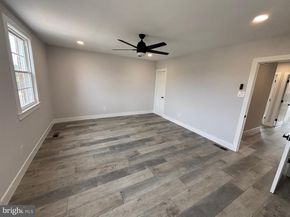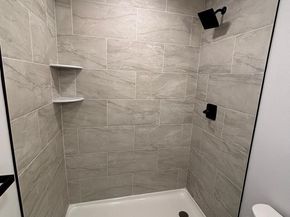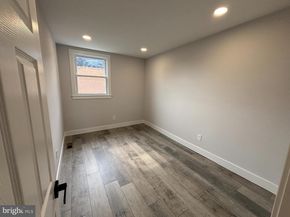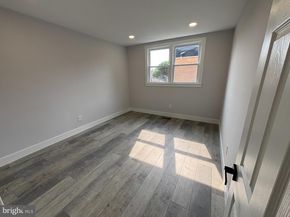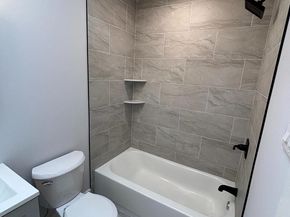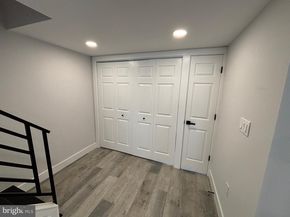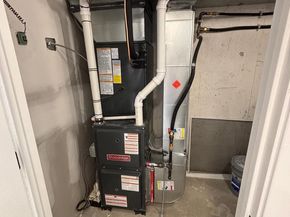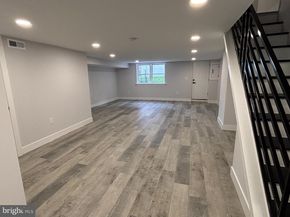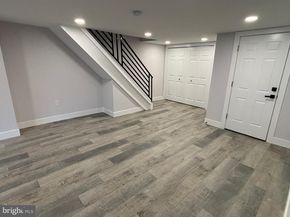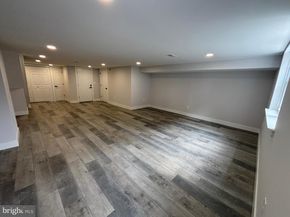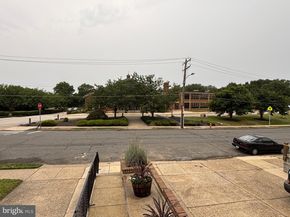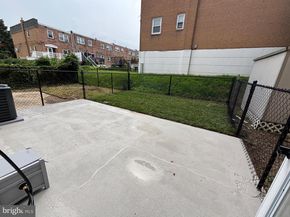Welcome to 3244 Chesterfield Road, a fully renovated interior row home in one of Northeast Philadelphia’s most desirable neighborhoods. This stunning 3-bedroom, 2.5-bath property perfectly blends modern design and quality craftsmanship. Step inside to find a spacious open-concept layout featuring brand-new flooring, baseboards, and window trim throughout. The show-stopping kitchen is equipped with gorgeous quartz countertops, sleek white cabinetry, high-end stainless steel appliances, and a bar seating area—ideal for cooking, entertaining, and everyday living. The home features three completely brand-new bathrooms, including a luxurious private ensuite, a beautifully designed hall bath, and a stylish powder room on the main level—all updated with modern fixtures, finishes, and plumbing. Enjoy added peace of mind with newly installed hardwired smoke detectors throughout the home. Additional upgrades include central air conditioning, a new water heater, PEX plumbing and PVC drain lines, LED lighting, and contemporary fixtures. All front windows, interior doors, and the back door have been replaced, and the entire home has been freshly painted. The finished basement offers flexible home office, playroom, or media room space, and a separate utility and storage area. A front-loading washer and dryer are conveniently tucked away, making laundry day a breeze. The garage is fully finished, creating an ideal bonus area for a workshop, gym, or storage. Parking is easy with two dedicated spots in front and additional street parking for guests. Located directly across from the church and school, and just a short walk to local playgrounds and shopping, this move-in-ready home offers unbeatable convenience, comfort, and style. Don’t miss your chance to call 3244 Chesterfield Road your new home—schedule your showing today!












