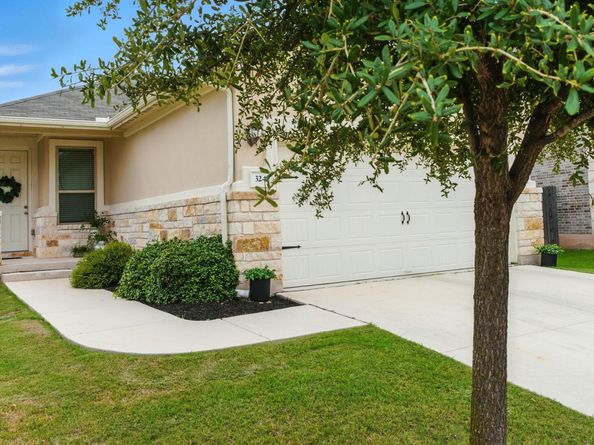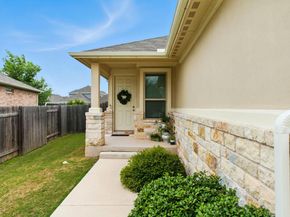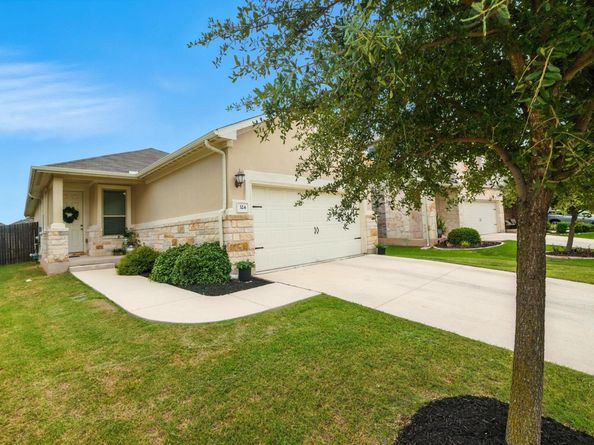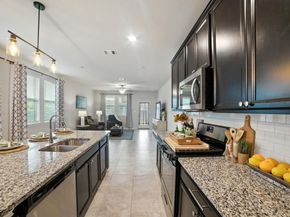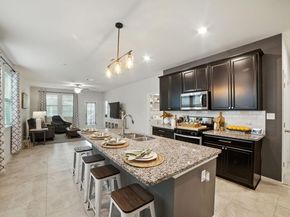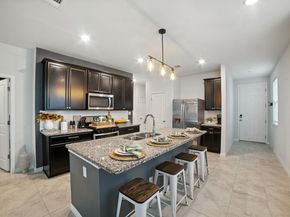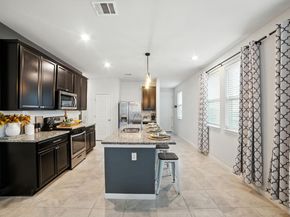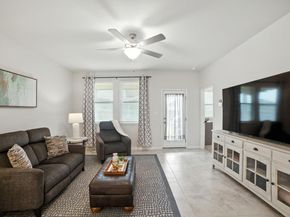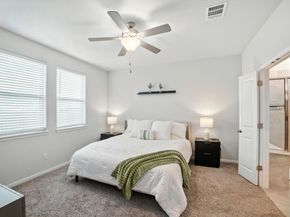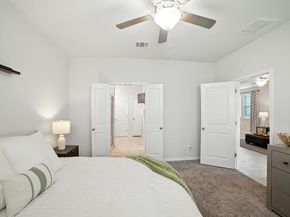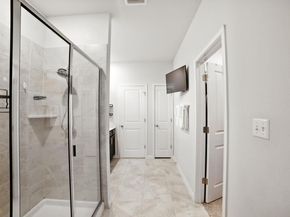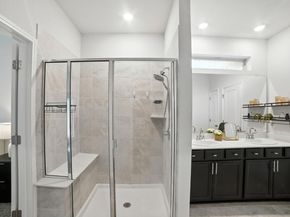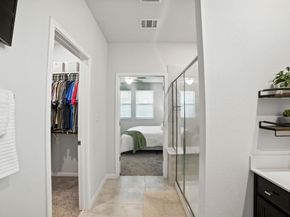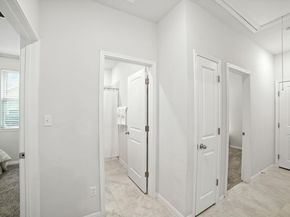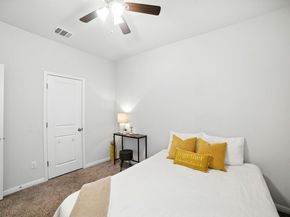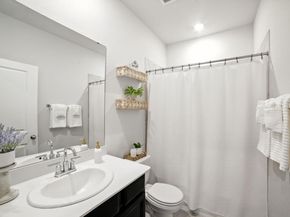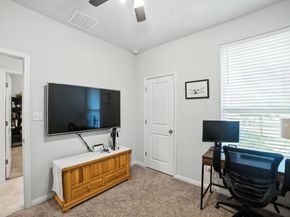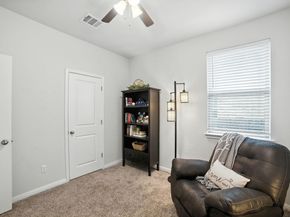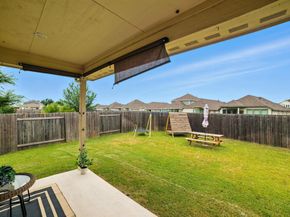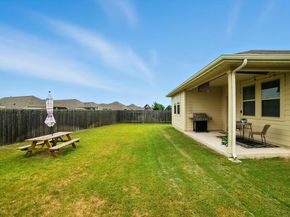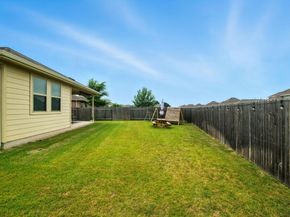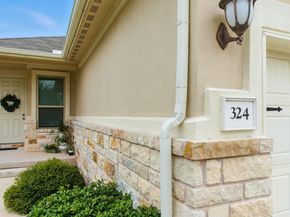Welcome to 324 Mountain Valley St, a stunning 4-bedroom, 2-bath home in the highly sought-after Morningstar community of Georgetown, TX! This beautiful residence offers the perfect blend of comfort, style, and convenience.
Inside, you’ll find a bright, open-concept layout with modern finishes, spacious living areas, and abundant natural light. The kitchen flows seamlessly into the dining and living spaces—perfect for entertaining—while the split-bedroom design provides privacy and comfort for all.
Step outside to your own private retreat! The backyard boasts a full privacy fence, a flat yard that’s easy to maintain, and a covered patio ideal for cookouts, BBQs, or sipping your morning coffee. It’s the perfect space for entertaining, or simply relaxing while enjoying gorgeous sunsets.
Morningstar residents enjoy a true resort-style lifestyle with three sparkling pools, miles of scenic trails, multiple playgrounds, a catch-and-release pond, an impressive dog park, pavilions, soccer fields, basketball court, and even a zip line. Whether you’re hosting friends or enjoying a quiet walk, there’s always something to do.
The location is equally impressive—just minutes from shopping, dining, and entertainment. A brand-new Costco and Target are coming soon, and the home is served by top-rated Liberty Hill ISD schools adding to its appeal. Outdoor enthusiasts will love the proximity to Lake Georgetown, Tejas Park, and countless hiking and nature spots.
Everyday essentials and local entertainment are close by with Wolf Ranch Town Center, multiple H-E-B shopping centers, Starbucks, Mojos Coffee, Dahlia Cafe, and Agape BBQ just a short drive away. Plus, with easy access to Hwy 29, 183, and Ronald Reagan Blvd, commuting is effortless.
Don’t miss your chance to make this beautiful home yours—schedule a tour of 324 Mountain Valley St today and experience all that Morningstar has to offer!












