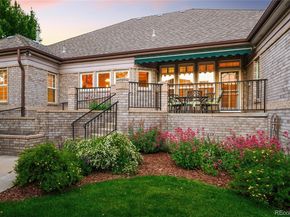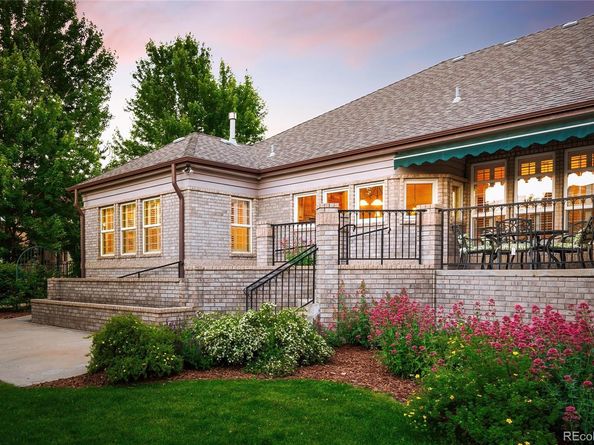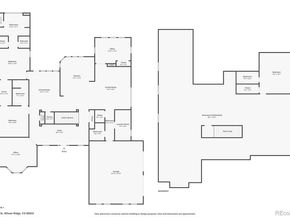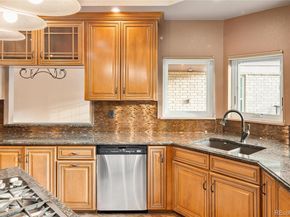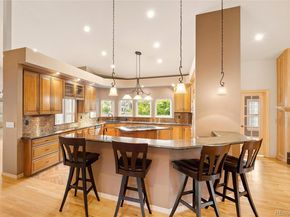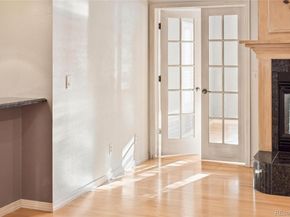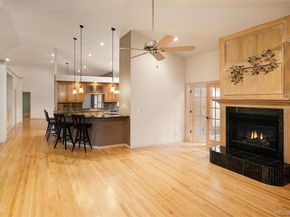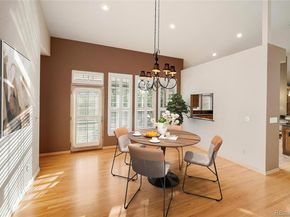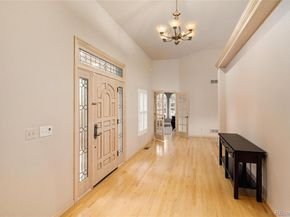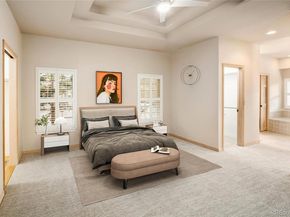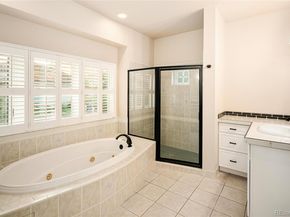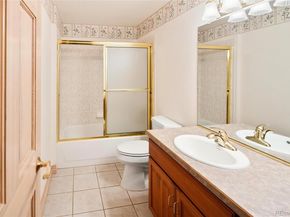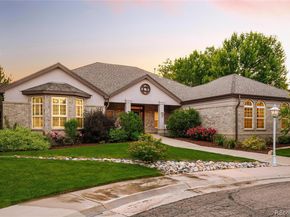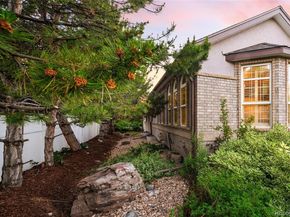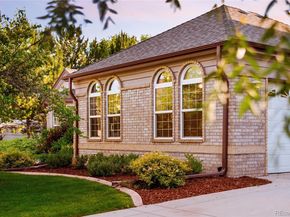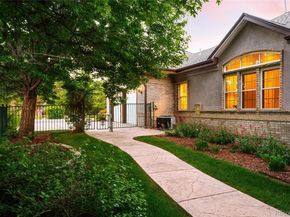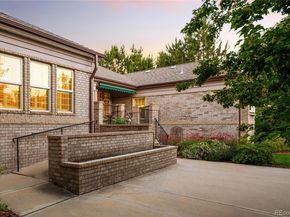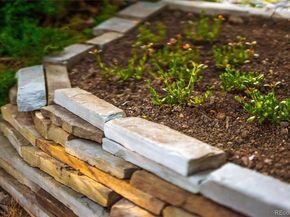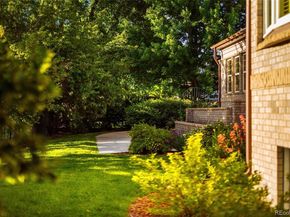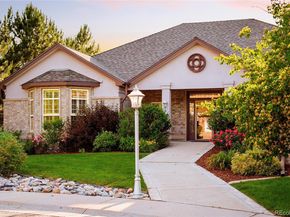Stunning Ranch-Style Home in Prime Wheat Ridge location with Dual Primary Suites! Beautifully maintained, thoughtfully updated in the sought-after Distinctive Addresses at Applewood Village. *Spacious blend of comfort, style, and accessibility, on 0.29-acre lot. *Large rooms, soaring coffered and vaulted ceilings, wood floors, new carpet, and central A/C with four ceiling fans to keep things cool and comfortable *Two expansive primary bedrooms, each with its own updated ensuite bathroom, including one that is fully handicap accessible *Chef’s kitchen is a dream w/ granite counters, center island, gas cooktop, double oven, additional prep sink, and a refrigerator with cabinet-matching panels for a seamless look *New Andersen windows in the kitchen and primary bath *Huge finished bedroom w/ new carpet, full bath & egress window in basement *Formal living room offers elegance w/ wood floors framing carpet inset and ample natural light *Family room boasts vaulted ceilings, wood floors, built-in bookshelves, + a double-sided gas fireplace shared w attached den—ideal for an office or potential 4th bedroom *Updated 3/4 hall bathroom with custom tile and walk-in shower *Spacious laundry room w/ cabinetry, counters, sink, natural light & W/D included *Oversized finished garage w/ natural light plus handicap-accessible ramp *Formal dining room has vaulted ceilings, chandelier, and access to the patio w/ remote-controlled awning—perfect for enjoying Colorado sunsets over the lush, private backyard *Accessible ramps at the front entrance, back patio, garage *Outside, enjoy a professionally landscaped lot with mature trees, perennial gardens, planting beds, rock/mulch accents, concrete edging, and stamped concrete walkways. The exterior is a timeless combination of brick and stucco, beautiful & low maintenance *Very Close to amenities, quick access to I-70 for weekend getaways to the mountains. This home truly has it all—space, upgrades, accessibility, and location!













