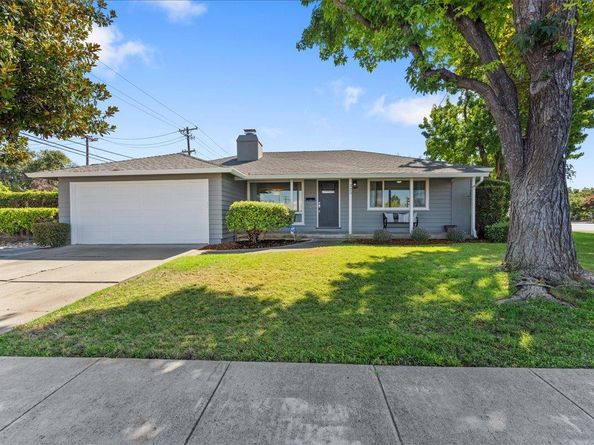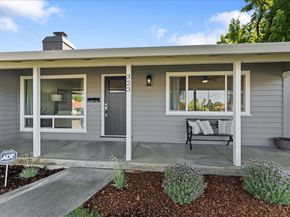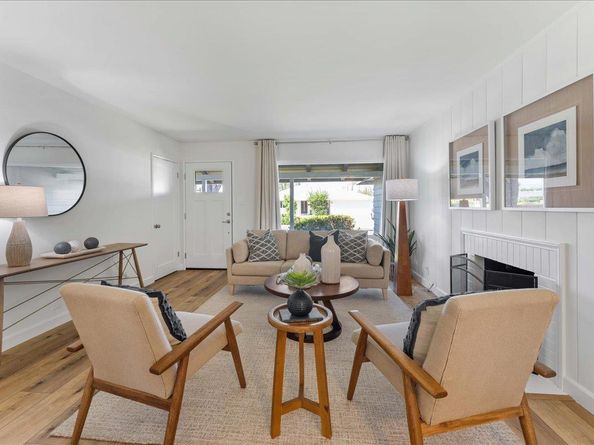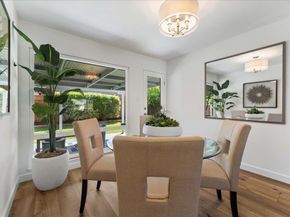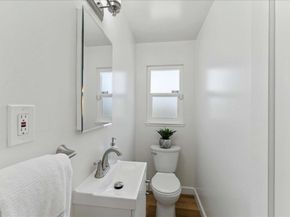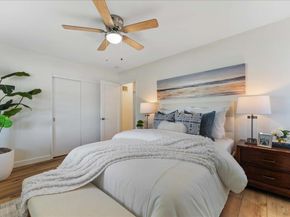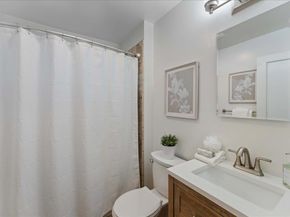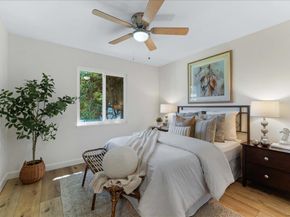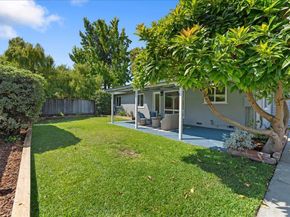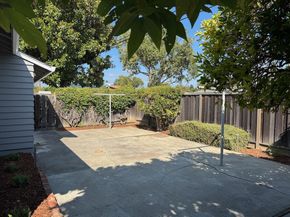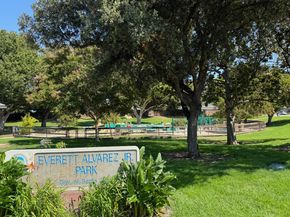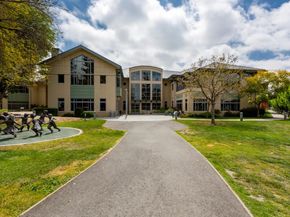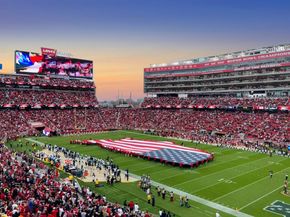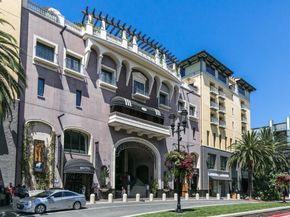Welcome to this beautifully updated, move-in ready home on a spacious corner lot! This home boasts a neutral color palette, abundant natural light, and tasteful modern updates that make it ideal for today's lifestyle. Step inside to discover: new luxury plank (LVP) flooring, updated bathrooms, updated kitchen w/new stainless-steel refrigerator and gas stove, fresh paint inside & out, new lighting, new entry doors, dual-pane windows, a cozy fireplace for relaxing evenings, comfortable bedrooms with ceiling fans, and attached 2-car garage. Outside, enjoy a lush green yard with fresh landscaping, automatic sprinklers, and fruit trees. Covered patio offers the perfect space for entertaining, gardening, or customizing your own outdoor retreat. Explore the potential of an ADU, or boat/RV parking. Prime Location & Convenience: walk to Westwood Elementary and Alvarez Park, near Pruneridge Golf Club, Kaiser Hospital, Levis Stadium, Valley Fair, Santana Row, and SCU. Quick commute to Apple Park, Nvidia, Service Now, and other major tech employers. Enjoy great schools and low-cost Santa Clara utilities. With its central location, thoughtful upgrades, and welcoming feel, this home is the perfect blend of style, comfort, and convenience. Don't miss this opportunity to make it yours!












