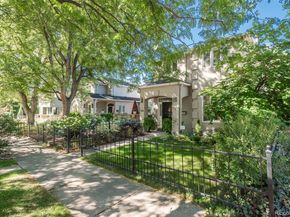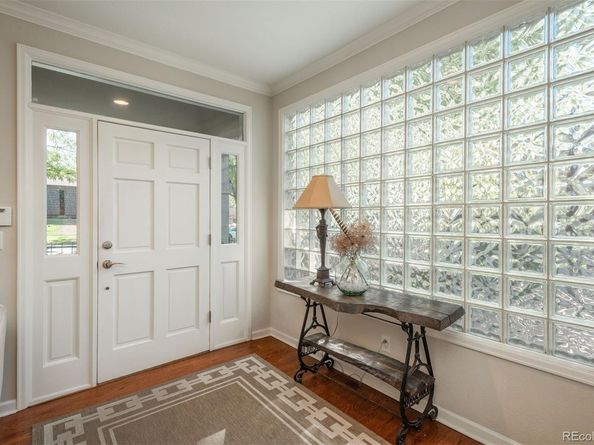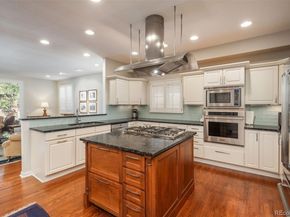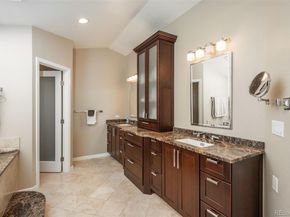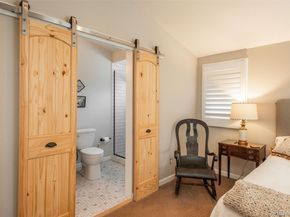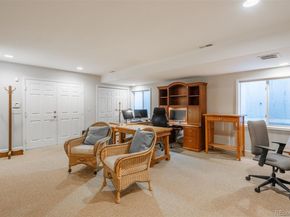Located on a great block, this beautifully cared for townhouse is convenient to all of the special places, things and happenings the much sought after Cherry Creek North neighborhood has to offer, minus the congestion. From the wrought iron fenced front yard that offers you ideal space for your pet and/or your 'green thumb', you are welcomed into a main level, larger than the typical CCN townhouse, by an inviting glass block foyer which leads to both the living room with fireplace and dining room with bay window, each with crown molding. Down the hall, you'll be treated to a terrific working kitchen with honed granite countertops, 5-burner gas cooktop, newer oven, microwave and dishwasher...plus a refrigerator/freezer and a 2-drawer beverage cooler in the island. Adjacent to the kitchen is a spacious family room with fireplace, that opens to a fabulous private patio with a retractable awning. The personal area of the residence is highlighted by a huge primary bedroom with fireplace, a comfortable 5-piece bathroom and 2-custom designed walk-in closets. A second bedroom with a new en-suite bathroom completes this area of the townhouse. The finished basement has a generously sized rec-room, a nice guest bedroom, a 4-piece bathroom and a laundry room. There is an attached garage, and in 2022, two new furnaces, two new air conditioning units, and a new hot water heater were installed.
Listing Broker and Seller make no representations or warranties as to the accuracy of any information provided in the MLS listing including, but not limited to, square footage, lot size, construction materials, parking, taxes, HOA information, or any other data herein. All data is provided for information purposes only, and is subject to verification by Buyer.












