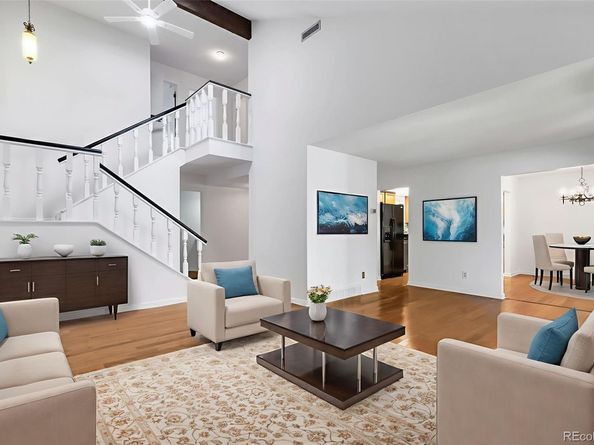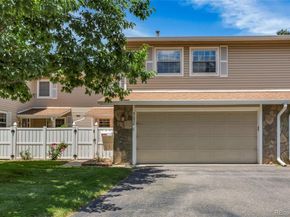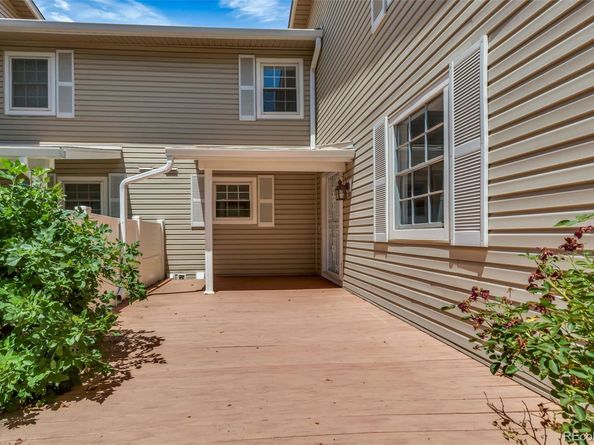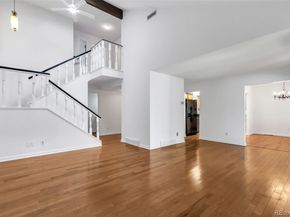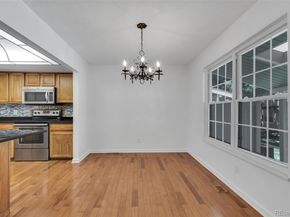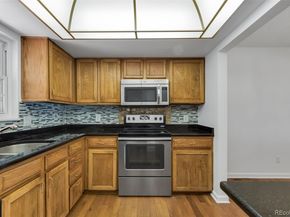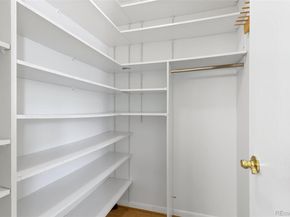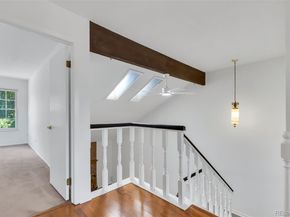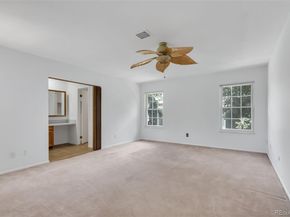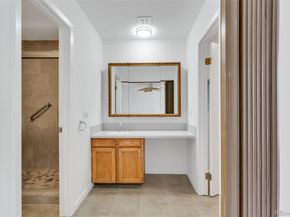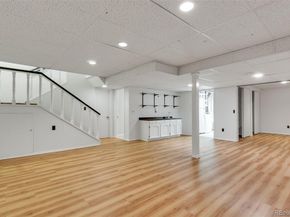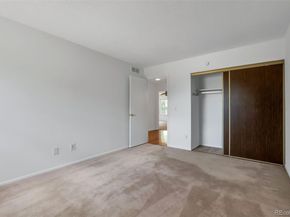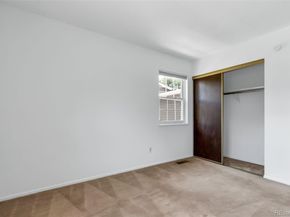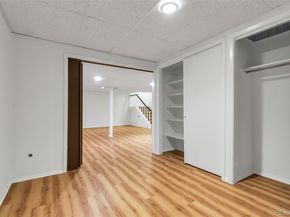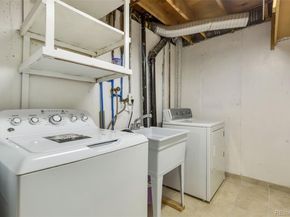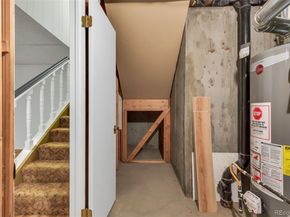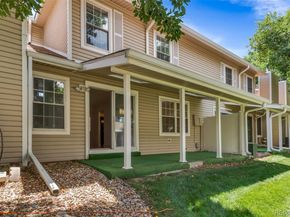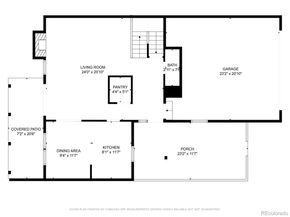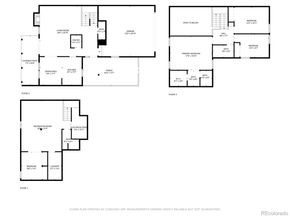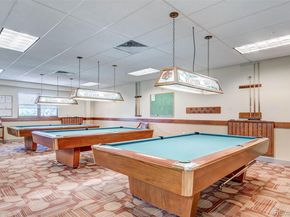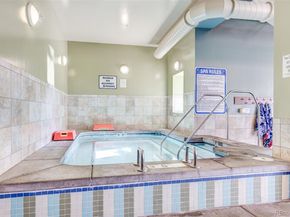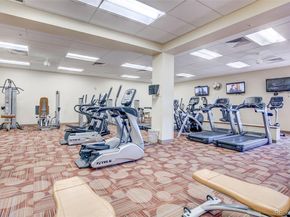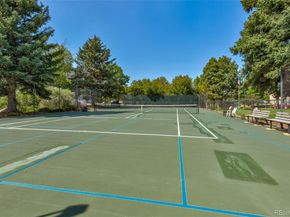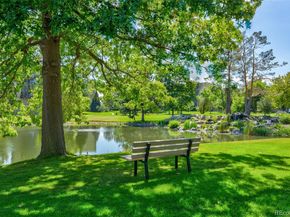Welcome Home to Heather Gardens! Nestled in the prestigious 55+ Heather Gardens community, this rarely available three-bedroom, four-bath residence offers an impressive 2,164 square feet of living space, including a finished basement for added flexibility. Step through the large, private courtyard, surrounded by a white privacy fence, and into a welcoming entryway that opens to a mudroom with a convenient half-bath—perfect for guests. The adjacent kitchen has granite countertops and backsplash, ample cabinetry, and a peninsula ideal for meal prep or casual dining. A true highlight of this home is the open-concept living and dining area, where dramatic cathedral ceilings create an expansive, airy feel. Hardwood floors flow throughout the main level, while a wood-burning fireplace adds warmth and charm—perfect for cozy winter evenings. Upstairs, the primary bedroom suite includes a remodeled en-suite bath and walk-in closet—the non-negotiables for comfort and convenience. Two additional bedrooms and a full bath complete the upper level. Downstairs, the finished basement offers even more living space along with a half-bath—ideal for a home theater, gym, office, or extra storage. An attached, oversized two-car garage rounds out the home, providing plenty of room for vehicles and storage. As part of Heather Gardens, residents enjoy a wealth of amenities including a clubhouse, golf course, tennis courts, indoor and outdoor pools, jacuzzi, and sauna. A convenient on-site restaurant, along with easy access to shopping, dining, public transportation, and the Cherry Creek Reservoir, make this a vibrant, worry-free lifestyle.












