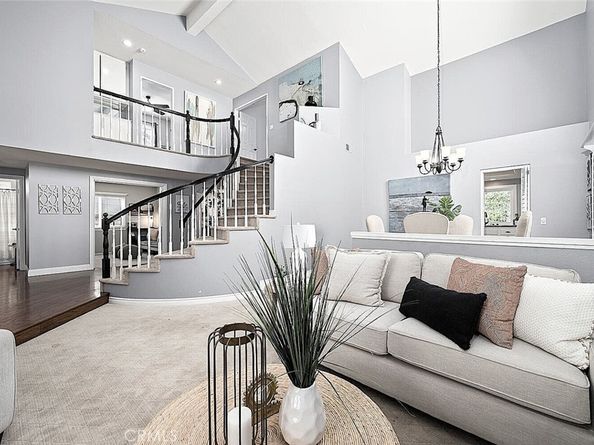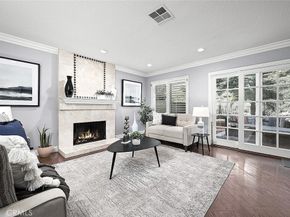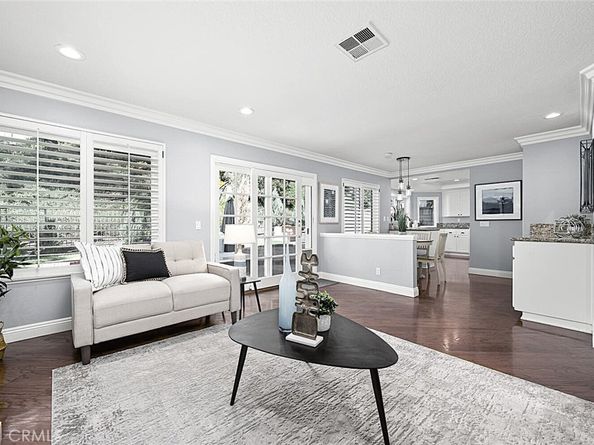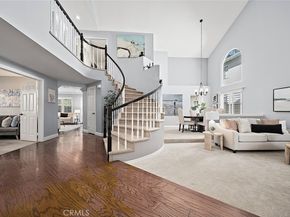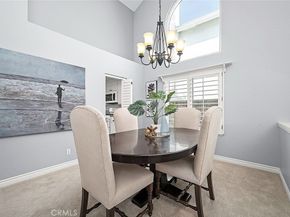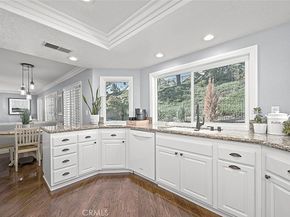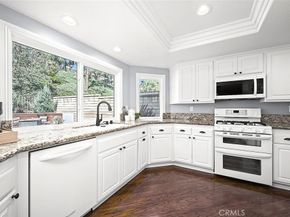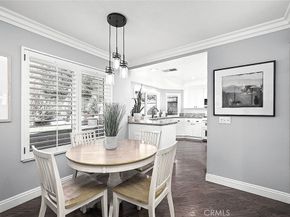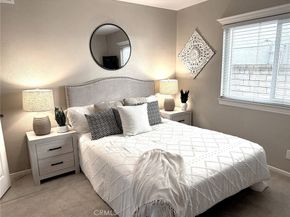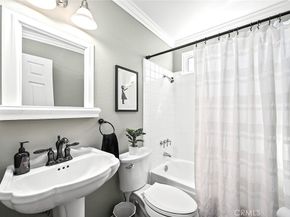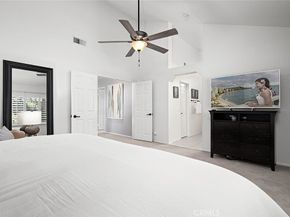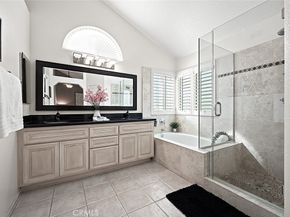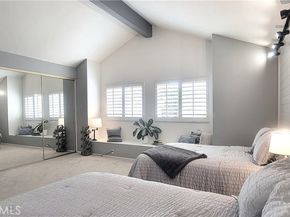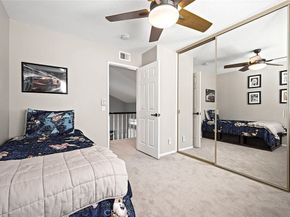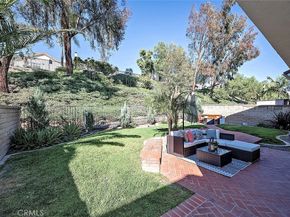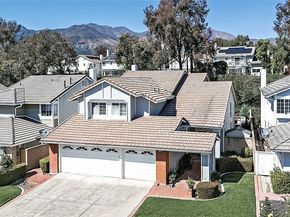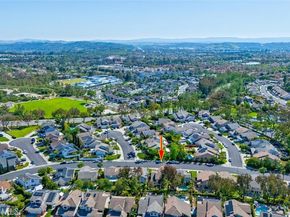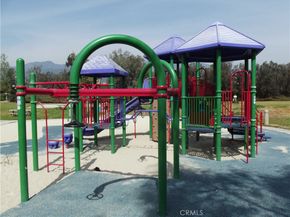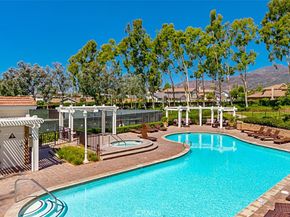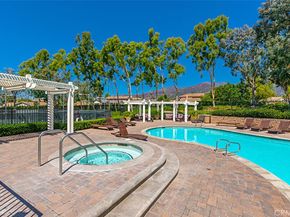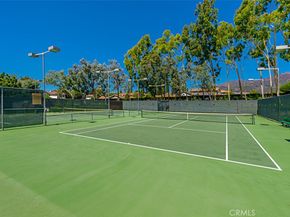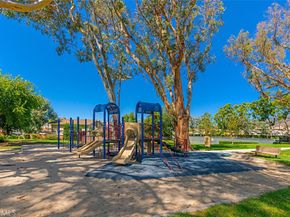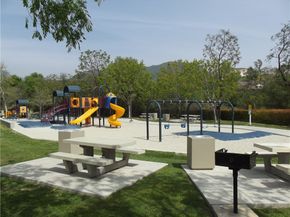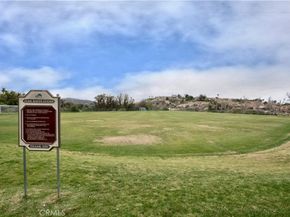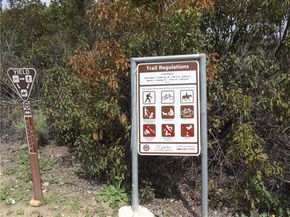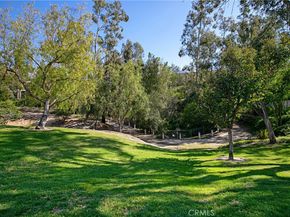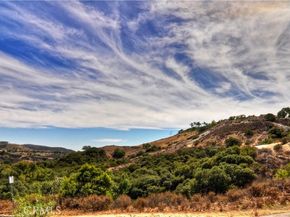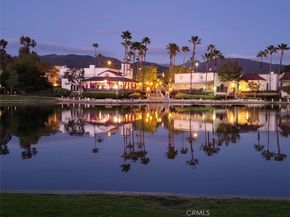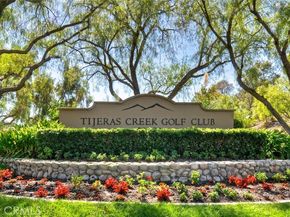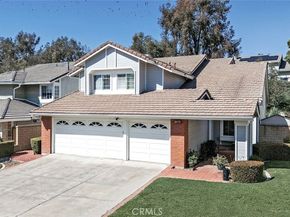LOWEST PRICE PER SQFT IN ROBINSON RANCH – JUST $1,350,000! Write your offer!
Best deal in the neighborhood! At $538/sqft for 4 bedrooms, 3 baths, 2,500 sq ft, this home is already priced below market value for instant equity for you, making this one of the smartest buys in Robinson Ranch today.
Step inside to find a light-filled, thoughtfully updated floor plan. The remodeled kitchen features white shaker cabinetry, quartz counters, and Sparkling White Appliances. The family room with a cozy natural stone fireplace opens to the private backyard patio, perfect for entertaining or casual nights in.
A main floor bedroom and full bath provide convenience for guests or multigenerational living. Upstairs, the spacious primary suite offers dual walk-in closets, a sitting area, and a spa-like bath with soaking tub and walk in shower. Two more bedrooms, one of which can be made into 2 bedroom making it a 5 bedroom home and an upgraded hall bath complete the second level.
Other highlights include plantation shutters + Dual-pane Vinyl Windows + Recessed Lighting & Ceiling Fans in All Bedrooms+ Custom Built-ins in all Closets + Epoxy-Coated 3-Car Garage with Storage + newer carpet + Built-in Butler Buffet + breakfast nook. Located just minutes from Award Winning Schools, Rancho Santa Margarita Lake, O’Neill Regional Park, and local favorites like Board & Brew, Carmelita’s, and Blind Pig and Il Sole. Rancho Santa Margarita is known for being the #1 safest city in the US for its size. Living in Robinson Ranch means access to community pools, spa, sport courts, pickleball/tennis courts. Outdoor enthusiasts will love the nearby hiking and biking trails, Tijeras Creek Golf Course, and proximity to beaches, dining on the lake, shopping, and John Wayne Airport. SMARTEST BUY in Robinson Ranch today.












