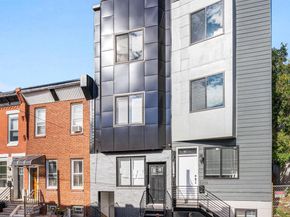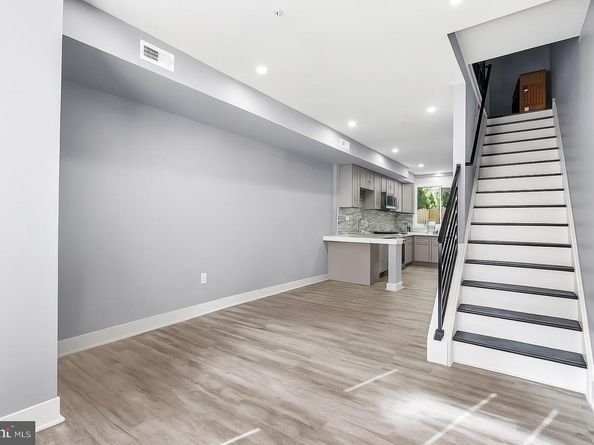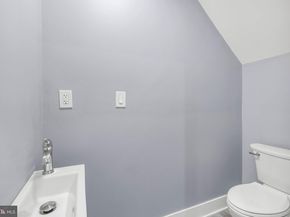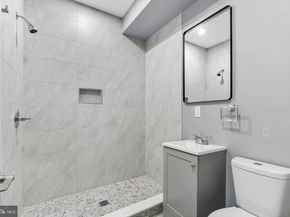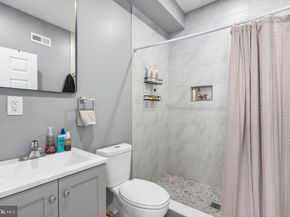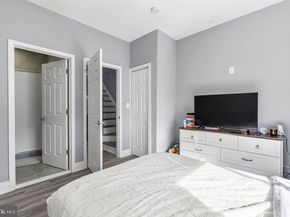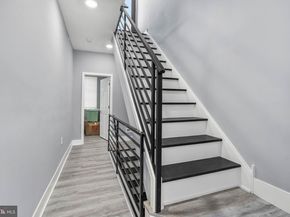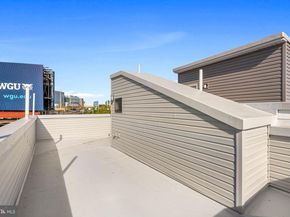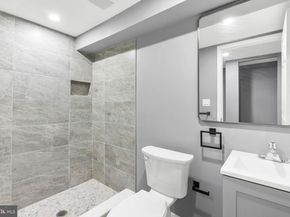This newer construction, 3-story home has 4 bedroom suites with 4 full bathrooms, a finished basement with a separate entrance and a 5th full bathroom, 1 half bathroom, a private patio, and a roof deck. A quiet block, just off Grays Ferry Ave, leads to the towering facade. Inside the primary entrance, you're welcomed by an open and airy main level boasting modern floors, tall ceilings, and plenty of space to hang out or entertain. Past the powder room, there's a gleaming kitchen fitted with shaker cabinetry, stainless steel appliances, quartz counters, a tile backsplash, and breakfast bar seating. Out back, the fenced patio is ideal for summer barbecues and al fresco dining. The two upper levels each feature a pair of bedroom suites, set on opposite ends, with private full bathrooms. Topping off the home is an expansive roof deck showcasing mesmerizing views. An additional flexible space is the finished basement with its own private entrance, a full bathroom, and laundry. Utilities include central a/c, gas heat, and electric hot water. 3211 Latona St's convenient location provides easy access to public transit, Grays Ferry Ave, 34th St, and I-76. Plus, it's close to a popular shopping center with The Fresh Grocer and Wine & Spirits. Located just minutes from University of Pennsylvania, CHOP and other major hospitals, and the Philadelphia airport. Schedule your tour today!












