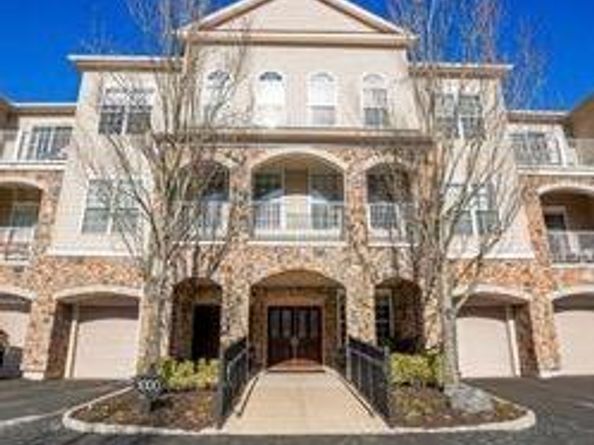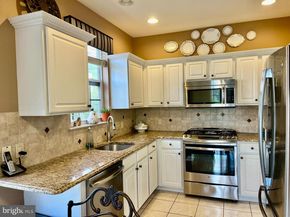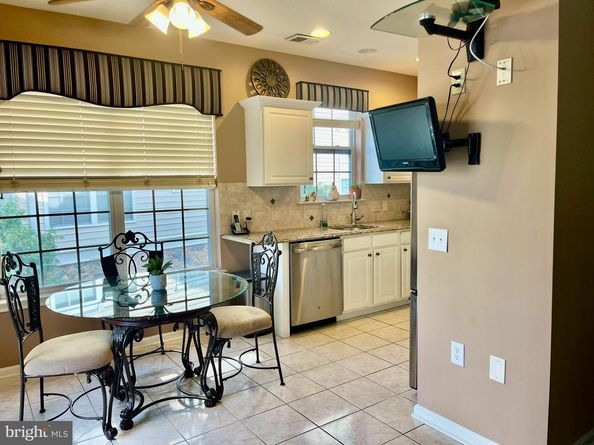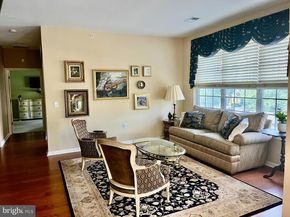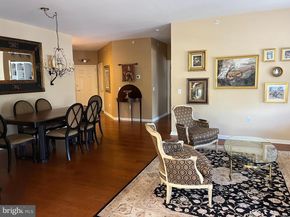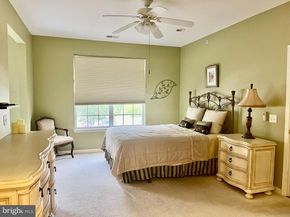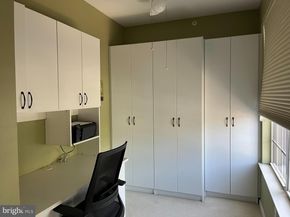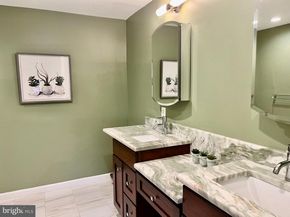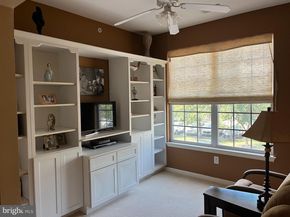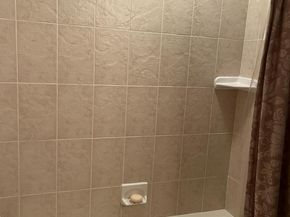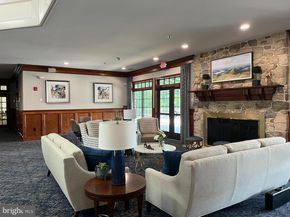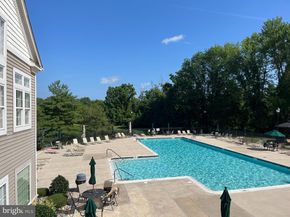Welcome to 3208 Knox Court, located in the 55+ community, Heritage Creek. This second floor, end unit condo features two bedrooms and two updated bathrooms, an updated eat-in kitchen with tiled flooring and stainless appliances, engineer hardwood flooring throughout the living room, dining room and hallway, two bedrooms, a den, and a one car garage with inside access. Stay active with access to the fitness center, indoor and outdoor pools, as well as bocce, shuffleboard, and tennis courts. Exterior maintenance, snow and trash removal, and all amenities are covered in the association fee, ensuring worry-free living. Engage in the vibrant community life with an array of social activities or simply enjoy leisurely strolls along the scenic ponds adorned with charming fountains. Don't miss this opportunity to experience upscale active adult living in Heritage Creek Estates. The community association has the Marquis Club and Spa, which provides many amenities, including a ballroom, club room, card room, billiards room, fitness centers (with saunas in the locker rooms), indoor pool with hot tub, outdoor pool, Bocce courts, a shuffleboard court, and two tennis courts. Welcome home!












