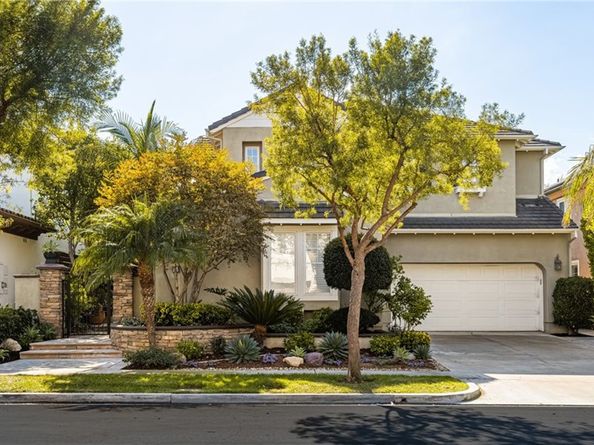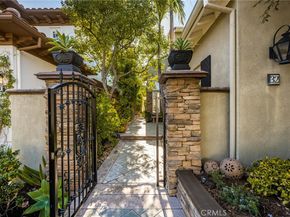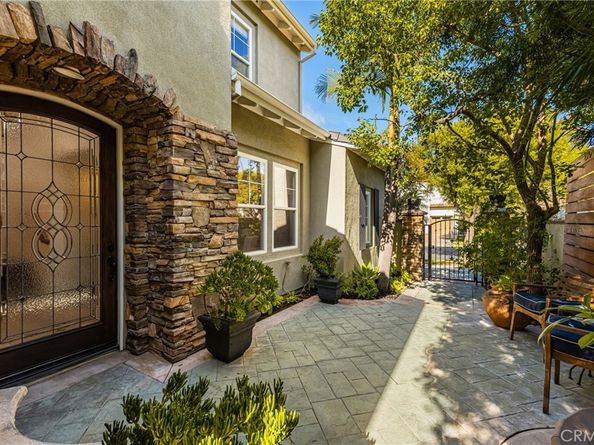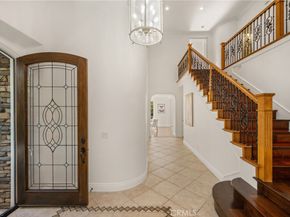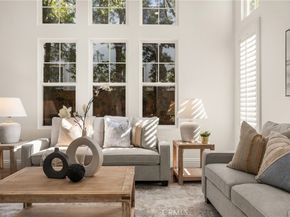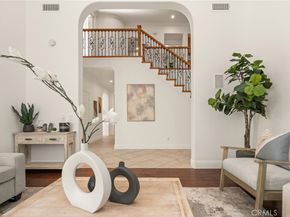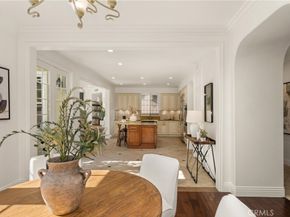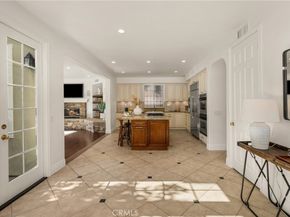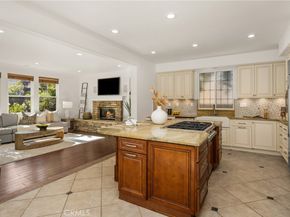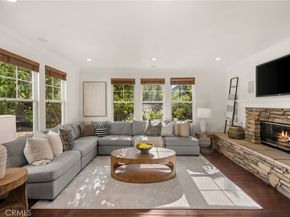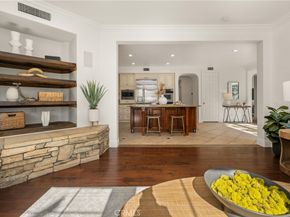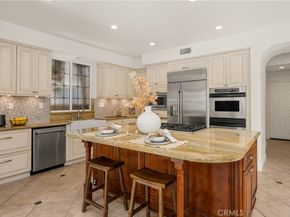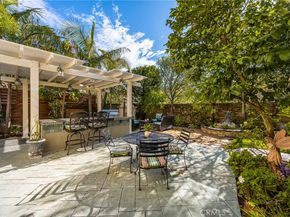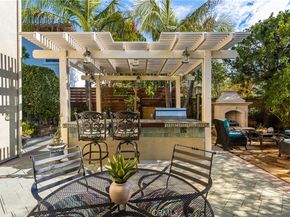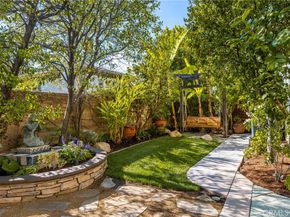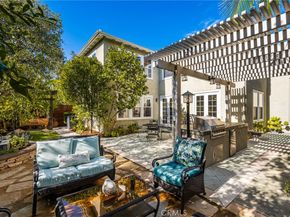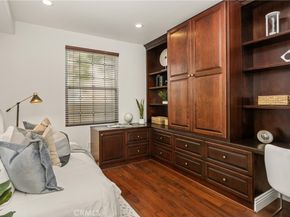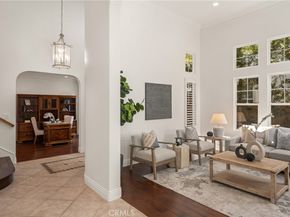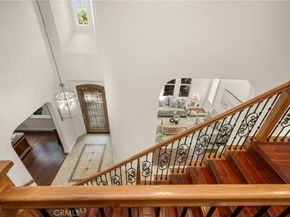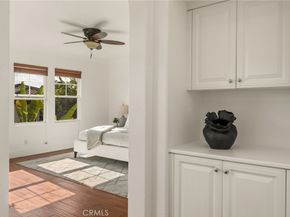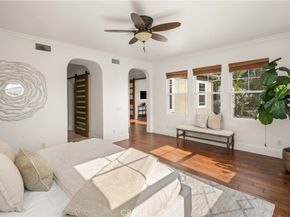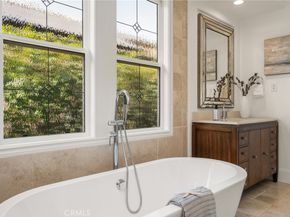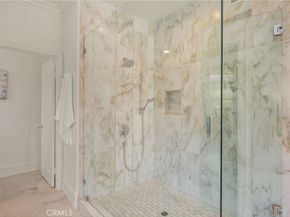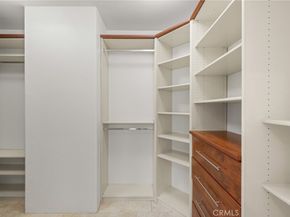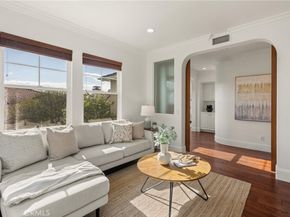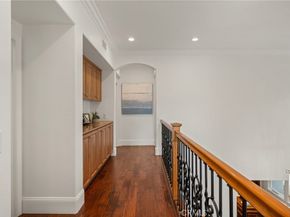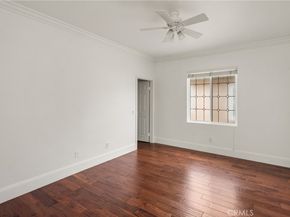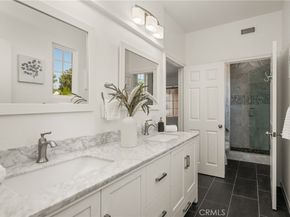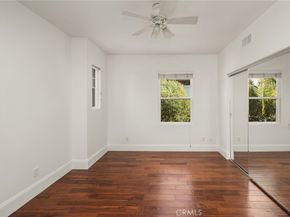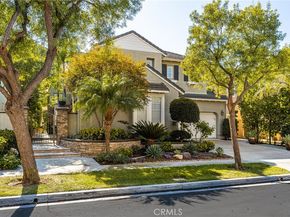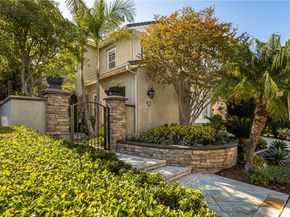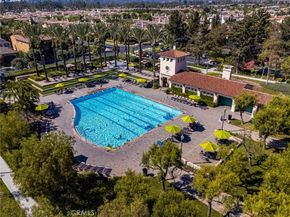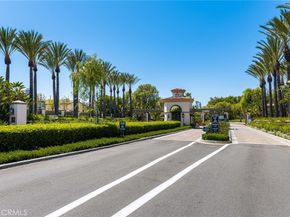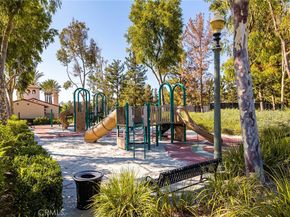Exquisite Northpark Estate in the Prestigious 24-Hour Guard-Gated Community! Perfectly positioned on a quiet street just steps from the lush community greenbelt, this stunning residence showcases 4 Bedrooms + Den + Bonus Room, a Main Floor Bedroom with Full Bath, 3-Car Garage, and beautifully upgraded Kitchen and Baths—all on a generous ~6,350+ SQ FT lot! A grand entry welcomes you into a light-filled open floor plan with soaring ceilings, rich hardwood and travertine floors, and designer finishes. The elegant Den offers the perfect home office or library, while the impressive Formal Living Room features cathedral-height ceilings and walls of windows that create an awe-inspiring sense of space. The Chef’s Kitchen is a true showstopper with European cabinetry, Quartzite counters, farmhouse sink, GE Monogram built-in refrigerator, six-burner Thermador cooktop, double ovens, walk-in pantry, and an oversized center island ideal for gatherings. The Kitchen flows seamlessly into the warm Family Room, complete with built-in media cabinetry and a cozy fireplace. French doors open to the backyard oasis, designed for entertaining with a built-in BBQ and pergola, outdoor fireplace, tranquil waterfall, and a charming built-in swing. Upstairs, the spacious Primary Suite includes an upgraded spa-like bath with dual sinks, separate vanity, soaking tub, stunning walk-in shower, and his/hers large walk-in closets. Within the Primary Suite, a separate Bonus Room with newly added barn doors offers the flexibility of an office, media room, or even a 5th bedroom. Two additional bedrooms each feature their own beautifully renovated bathrooms with dual vanities and floor-to-ceiling stone tile showers. Additional highlights include a 3-car garage with epoxy flooring and built-in storage, Tesla solar panels, EV charger, tankless water heater, newer dual-unit A/Cs, water softener, and direct garage access. Enjoy LOW HOA and Mello Roos with access to resort-style amenities including five pools, tennis courts, walking trails, and direct access to Hicks Canyon Elementary. Just minutes to Orchard Hills and Northpark Shopping Centers with Pavilions, H Mart, CVS, Wells Fargo, and countless dining options. Zoned for award-winning Tustin Unified Schools, this is a rare opportunity to own in one of Irvine’s most coveted communities!












