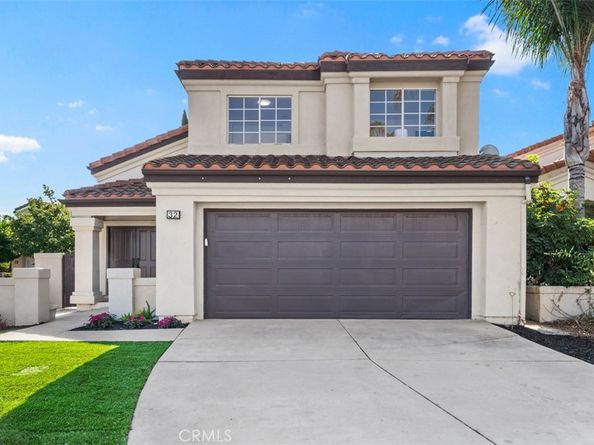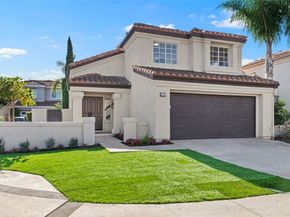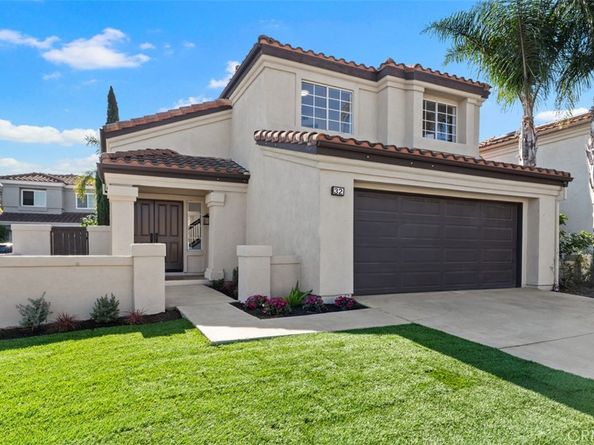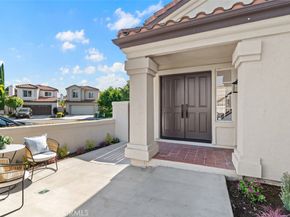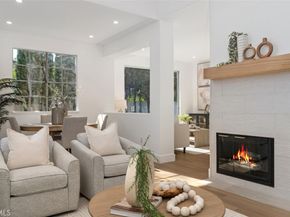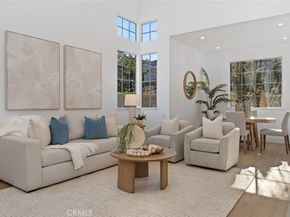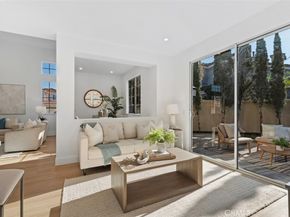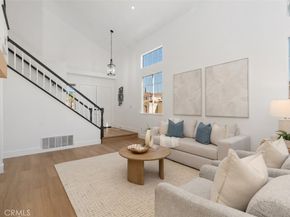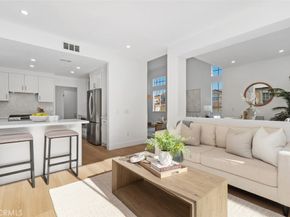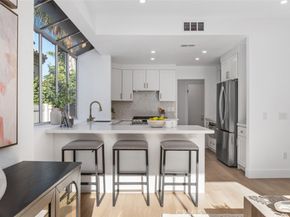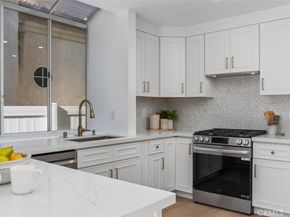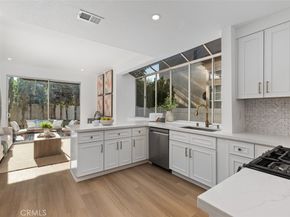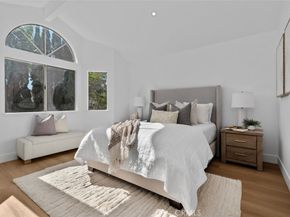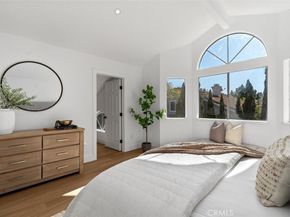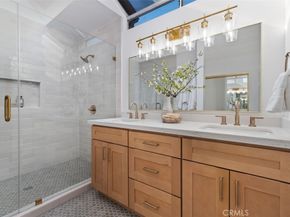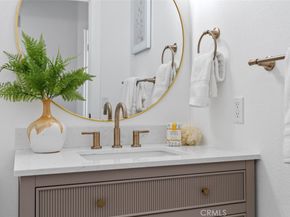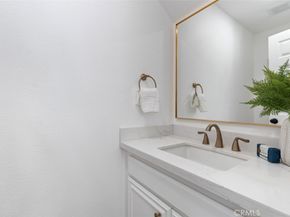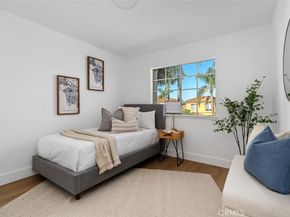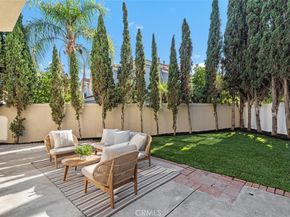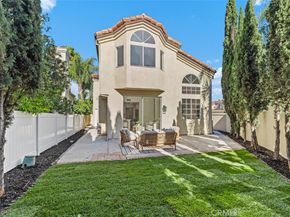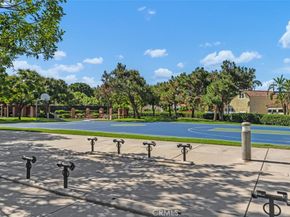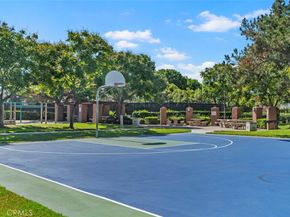Stunning Remodeled 3-Bedroom on a Cul-de-Sac in Westpark Irvine!! This gorgeous home on a desirable corner lot in Irvine’s coveted Westpark community truly shows like a brand-new model! With nearly every detail updated, this residence offers modern elegance, functionality, and comfort—set within one of the city’s top-rated school districts. From the inviting curb appeal with lush new landscaping to the private front courtyard, the home makes a grand first impression. Step inside through the double-door entry and you’ll be greeted by soaring ceilings, abundant natural light from large windows, fresh designer paint, and luxury vinyl plank flooring throughout. The formal living room, complete with a striking fireplace and custom tile surround, seamlessly connects to the formal dining room, creating the perfect space for entertaining. The remodeled kitchen is a true showpiece, featuring quartz countertops, a full backsplash with gold accents, extended breakfast bar, and double-beveled cabinets finished with champagne bronze hardware. Stainless steel appliances, including refrigerator and built-in microwave, complement the oversized sink and elegant design. A skylight and expansive windows flood the space with natural light, while the adjacent family room with oversized sliding doors opens to the backyard for indoor-outdoor living. Step outside to a huge, deep backyard lined with mature pine trees, offering exceptional privacy and plenty of room for entertaining, play, or future customization. A convenient downstairs laundry room with built-in cabinets and direct garage access, along with a stylishly upgraded guest bath, complete the first level. Upstairs, the spacious primary suite offers a peaceful retreat with abundant windows, mirrored closet doors, and a brand-new flex room—perfect for a home office, nursery, or extra storage. The luxurious primary bath boasts dual vanities with quartz counters, brass fixtures, designer lighting, and a stunning wall-to-wall walk-in shower. Down the hall, two additional bedrooms share a beautifully remodeled full bath with new vanity, bronze finishes, and a tub/shower combination. Additional upgrades include new interior and garage paint, Ring doorbell, new entry chandelier, updated wall sconces, and a newly landscaped front and backyard with sprinkler system. Located in a prime Irvine location near parks, shopping, dining, and freeways—and zoned for award-winning, Blue Ribbon schools—this home truly has it all!!












