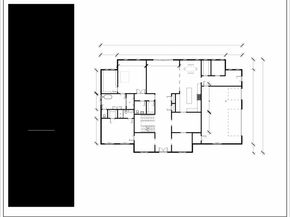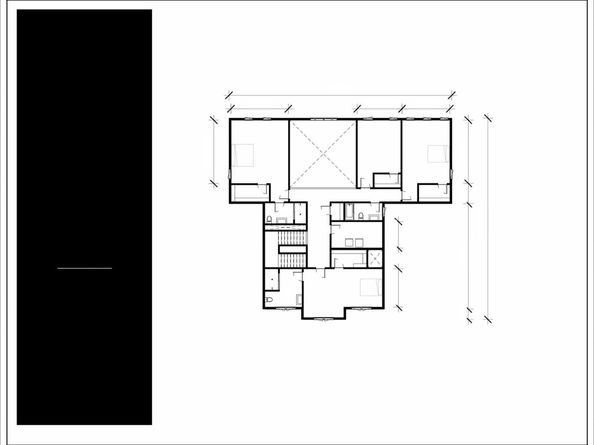Luxurious New Construction Colonial in Armonk
Set on a private 2.047acre lot, this stunning Colonial home will offer 7,648 square feet of refined living space, including a 1,200 sq ft walkout basement. Accessed via a private driveway and surrounded by mature trees and level lawns, the property offers both tranquility and convenience—with a potential pool site for added enjoyment.
The thoughtfully designed home will feature 4 spacious bedrooms, 5.5 bathrooms, a dedicated office, flexible bonus space, and a second-floor laundry room. Enter through a grand foyer with stone flooring into a light-filled great room with a marble-surround fireplace. The formal dining room will comfortably seat 10 guests, ideal for entertaining.
The chef’s kitchen will include high-end appliances, custom cabinetry, quartzite countertops, a center island, and recessed lighting. Hardwood floors and LED recessed lighting will run throughout the home. The primary suite will offer two walk-in closets and a luxurious en-suite bath with a soaking tub, double vanity, radiant-heated marble/porcelain floors, and a spa-like shower with high-end fixtures.
Enjoy outdoor living on the elegant terrace, complete with a fireplace and a gas line for grilling. The 3-car garage will include an electric vehicle charging station.
This private yet convenient location is just minutes from downtown Armonk’s shops and restaurants, 10 minutes to the Metro-North train station, 15 minutes to Westchester Airport, 20 minutes to Greenwich, and 45 minutes to NYC. Located within the acclaimed Byram Hills School District.
FOR PROPERTY TOUR OR QUESTIONS CALL KIM FRIEDMAN @ (310)365-5774
Optional upgrades include:
Elevator ($50,000)
Geothermal energy system (price upon request)
Swimming pool (price upon request)
Offered at: $3,970,000 (includes $1,150,000 land cost)
Estimated construction time: 12–14 months
Pre-construction is the perfect opportunity to personalize finishes and design elements to suit your taste.













