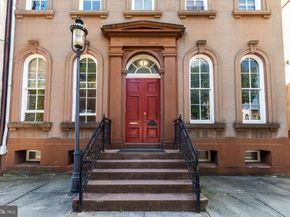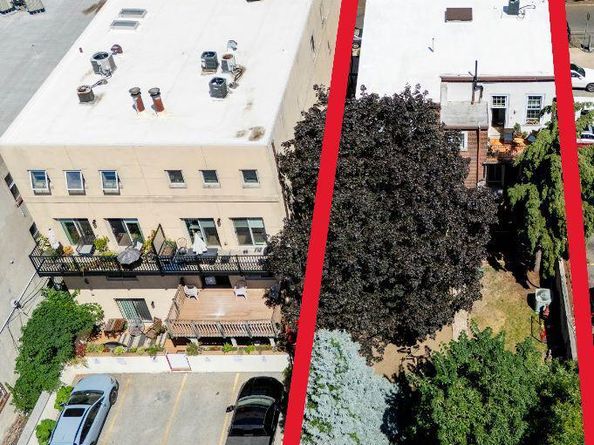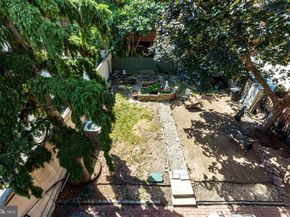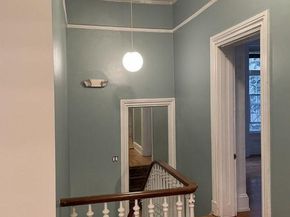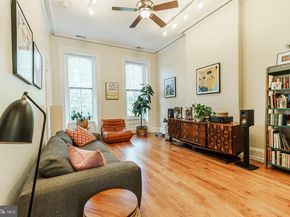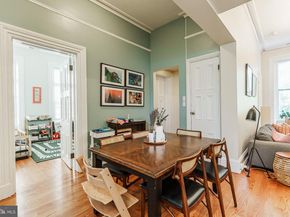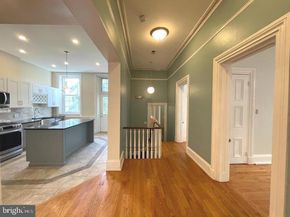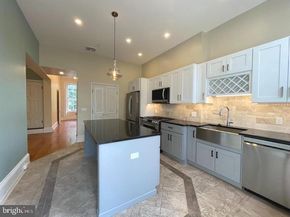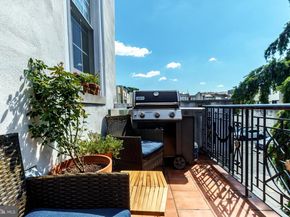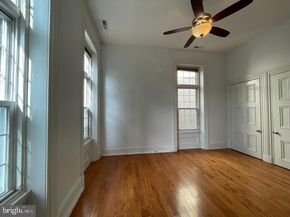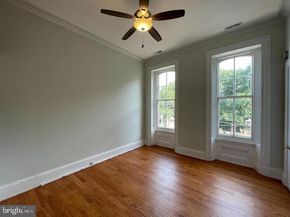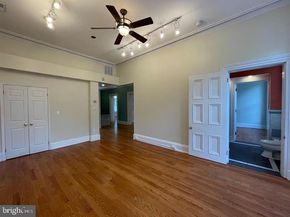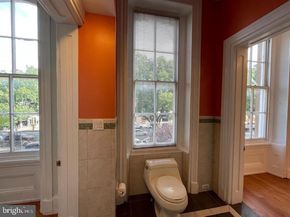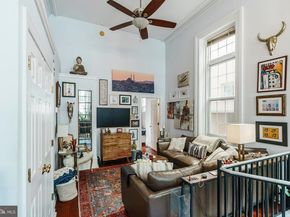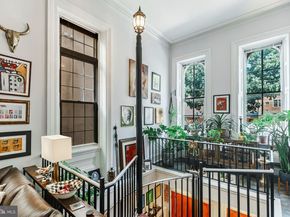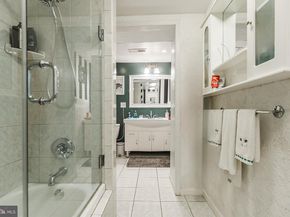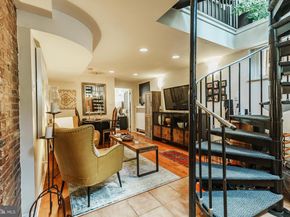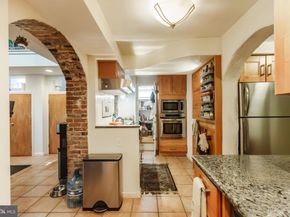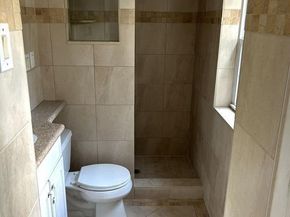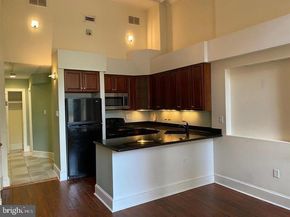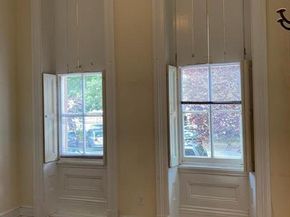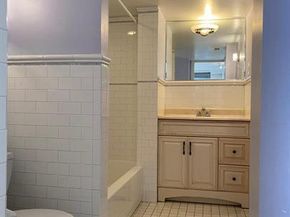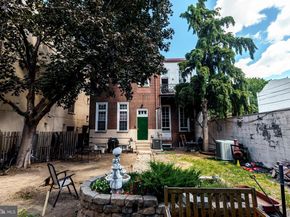MOTIVATED SELLER! 318-20 Bainbridge St. - Double Wide
Nestled in the heart of Queen Village, within the esteemed Meredith School catchment, lies a truly unique and rarely offered brownstone building, spanning an impressive 40x110 feet. This architectural gem, dating back to circa 1840, is a testament to timeless elegance and charm. With the space for expansion/construction, the property boasts an enormous, country-like landscaped garden (40x55/2100 sq ft) WOW! Unheard of in the city!
This magnificent building houses three fabulous apartments, each offering a distinct living experience with modern comforts and historical charm.
Unit A: The Penthouse unit, sized at 1,700 square feet, features three bedrooms and two bathrooms. It is a spacious retreat boasting expansive living spaces, perfect for those who enjoy luxury and comfort. With its high ceilings and floor-to-ceiling windows, natural light floods the rooms, highlighting the beautifully refinished original hardwood floors.
Unit B: offers a stylish bilevel layout that maximizes space and functionality, with a size of 1,000 square feet, two bedrooms, and two bathrooms. This unit is ideal for those seeking a cozy yet sophisticated environment, complete with charming architectural details and modern amenities.
Unit C: combines elegance and convenience in its expansive bi-level design, offering 1,500 square feet with two bedrooms and two bathrooms. Perfect for entertaining or relaxing, this unit features sizable bedrooms, a cook’s kitchen, and a spa-like bath that offers a luxurious retreat.
Each unit within this brownstone has a spectacular view of Bainbridge Green Park and the enormous rear garden in addition to being a showcase of gorgeous details and thoughtful design. Original hardwood floors are expertly refinished to preserve historical integrity, and high ceilings enhance the sense of space and grandeur. Floor-to-ceiling windows allow for an abundance of natural light. Gorgeous cooks kitchens and spa baths are designed for modern living and comfort. Detailed woodwork and fireplaces add warmth and character, while exposed brick and private balconies offer a unique blend of urban and rustic charm.
This extraordinary building offers incredible amounts of space and numerous possibilities. Keep it as a triplex for rental income, convert it to condos for investment opportunities, transform it into a single-family mansion, or live in one unit and rent the others for additional income.
With its exceptional location and unmatched character, this brownstone is a rare gem in Queen Village. Whether as an investment or a personal residence, it promises a lifestyle of elegance and convenience. Don’t miss the chance to own a piece of history in one of the city's most sought-after neighborhoods.












