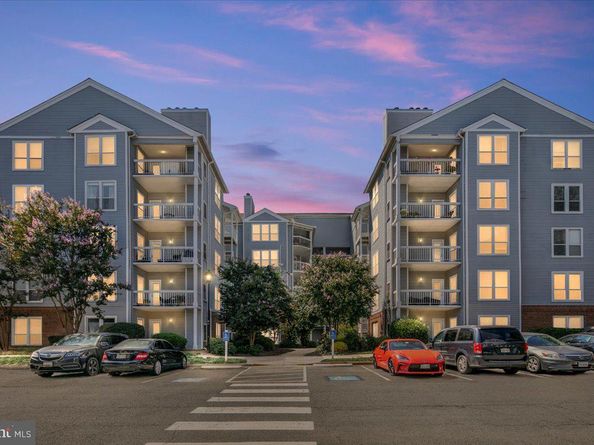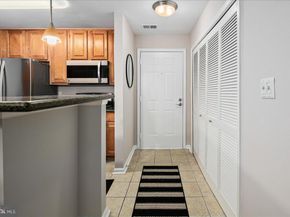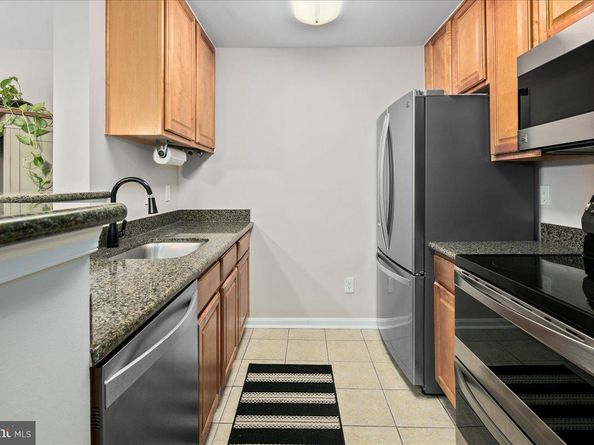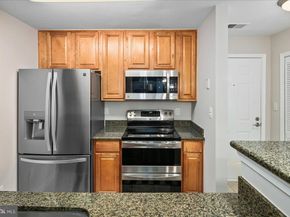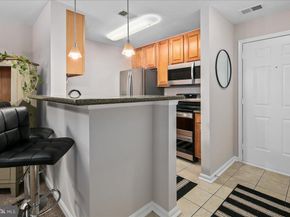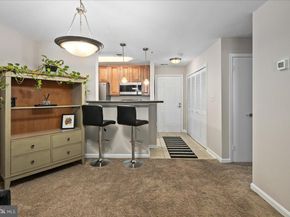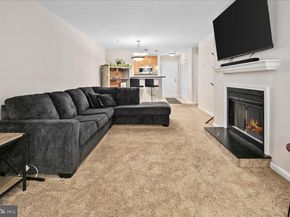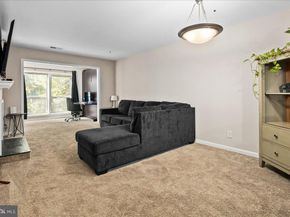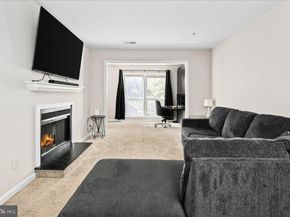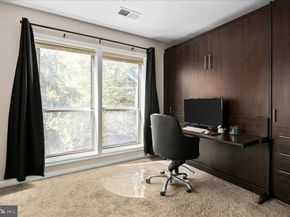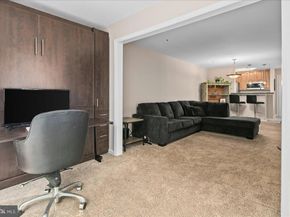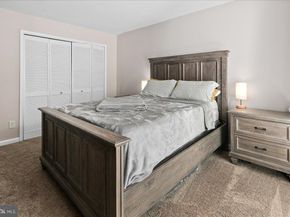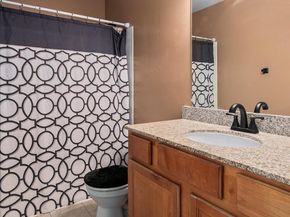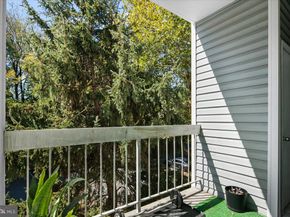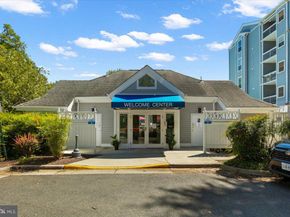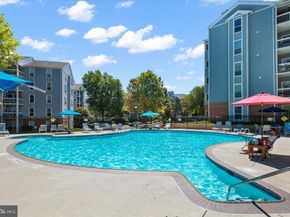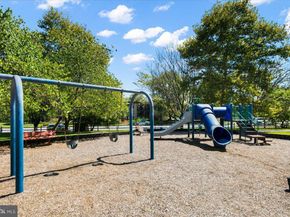Welcome to this beautifully updated 1-bedroom, 1-bathroom condo offering 870 sq. ft. of comfortable living space in the sought-after Four Winds at Oakton community. Perfectly positioned for commuters and lifestyle seekers alike, this home combines modern updates with unbeatable convenience.
Step inside to find fresh paint throughout and newer carpet, creating a bright and inviting feel. The kitchen features upgraded granite countertops, high end stainless steel Kenmore appliances, and abundant cabinetry. A brushed-nickel chandelier defines the dining area, which flows seamlessly into the spacious living room featuring a cozy fireplace with classic mantel—ideal for relaxing evenings.
Off the family area, a versatile bonus den adds incredible value. Outfitted with a custom Murphy bed and built-in desk, it’s the perfect multipurpose space for overnight guests, a home office, playroom, or workout area. The bedroom offers a double-door closet and access to the private balcony. The full bath includes a granite-topped vanity and tub/shower combo. Additional highlights include IN-UNIT washer/dryer, a newer electrical panel, newer HVAC, and 2018 hot water heater for peace of mind.
Enjoy a wealth of community amenities, including a clubhouse, fitness center, outdoor pool, picnic areas, dog park, and well-kept common grounds. With the Vienna/Fairfax-GMU Metro Station and bus stops less than a mile away, plus easy access to I-66, Rt 123, Rt 50, and I-495, commuting is a breeze. Shopping, dining, Oak Marr Recreation Center, and local parks are all just minutes away.
This move-in ready condo blends comfort, style, and convenience in one of Oakton’s most desirable communities. Don’t miss your chance—schedule your showing today!












