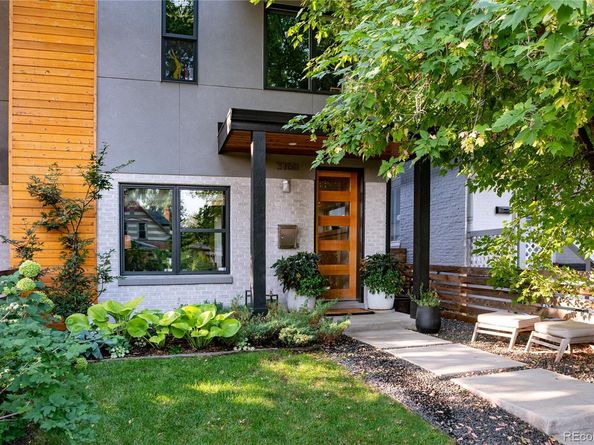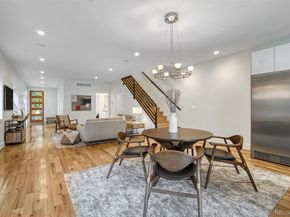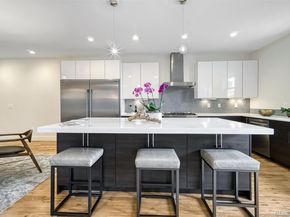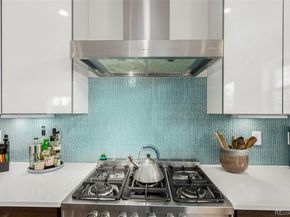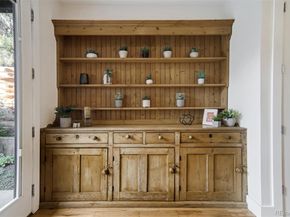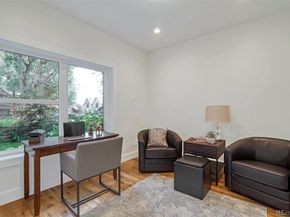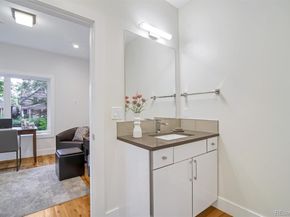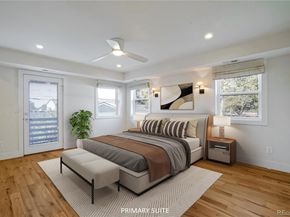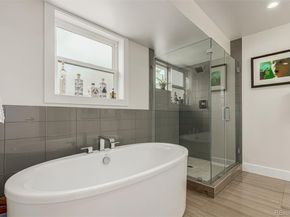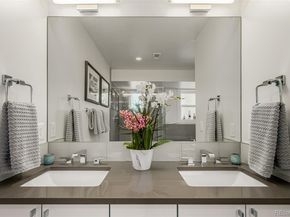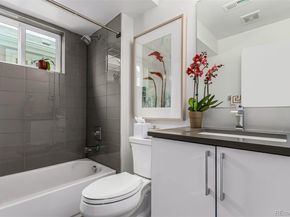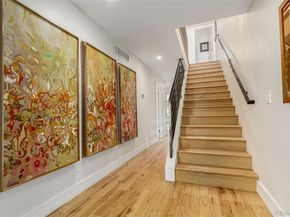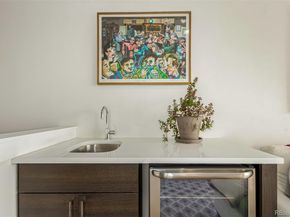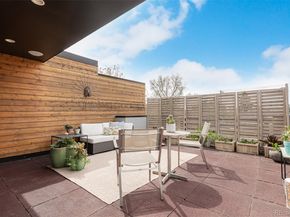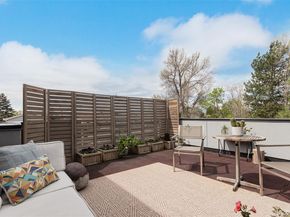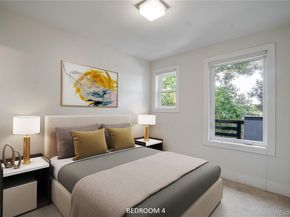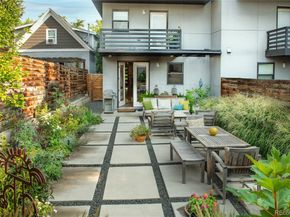Stunning Modern 5-Bedroom Duplex in the Heart of the Highlands. Perched above street level on a rare, beautifully landscaped lot, this 5 bed / 4 baths half-duplex offers the perfect blend of privacy, elegance, and modern functionality. From the moment you arrive, the gated front yard and lush greenery create a serene welcome, while the backyard oasis is a dream for gardeners and entertainers alike, complete with a massive remote-controlled awning for summer shade. Step inside to a professionally designed open floorplan where the living, dining, and kitchen areas flow seamlessly into an expansive Great Room—ideal for hosting or relaxing. The chef’s kitchen is a true showstopper, boasting professional-grade appliances including a 62" Frigidaire side-by-side refrigerator/freezer, six-burner Verona gas range, and cabinet microwave, all set against sleek cabinetry, Quartz countertops, and a charming antique pine sideboard. The oversized island makes casual dining and entertaining effortless. Every inch of this home exudes quality with solid oak flooring and stair treads throughout all three levels, and dual HVAC systems ensuring year-round comfort. Upstairs, the primary suite is a luxurious retreat featuring a spa-inspired 5-piece bath, free-standing soaking tub, private balcony, and dual walk-in closets. Two additional bedrooms and a shared full bath complete the second level. The third floor is a versatile space featuring an ensuite bedroom and 3/4 bath, flex area with wet bar, and access to a 500 sq ft rooftop deck—partially covered and perfect for entertaining or soaking in uninterrupted mountain views, including Pikes Peak. The detached oversized 2-car garage is equipped with professional storage systems and 220V outlet, ready for your EV or workshop needs. Ideally located between West Highlands Square, LOHI, and Sloans Lake. What a location, just minutes to downtown, walking distance to Highlands’ best dining and shops, quick access to I-25 and I-70.












