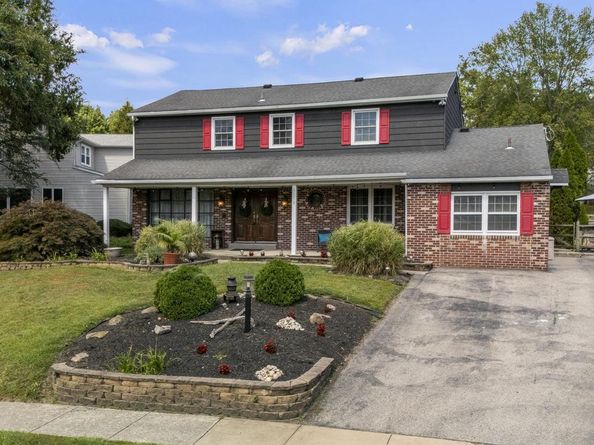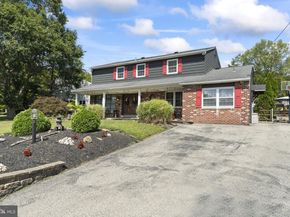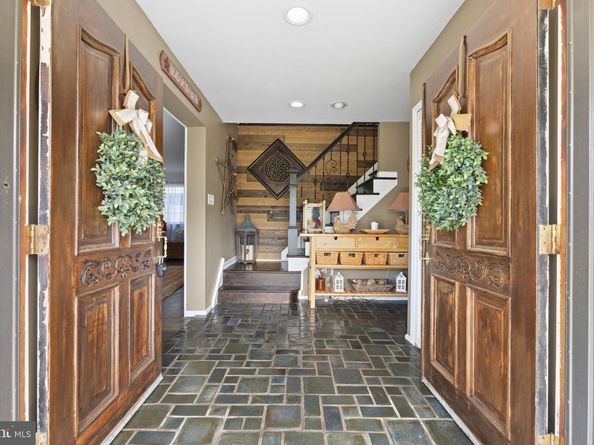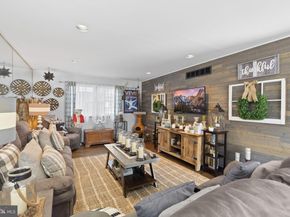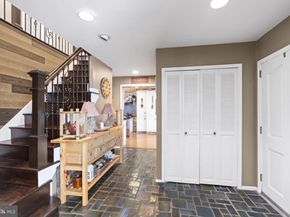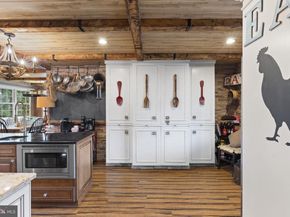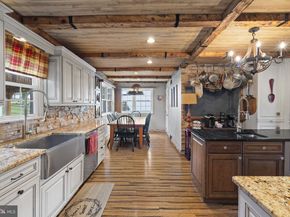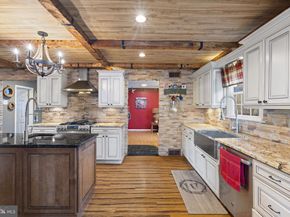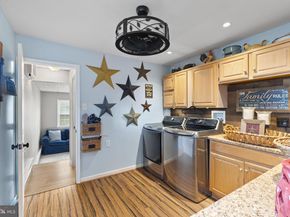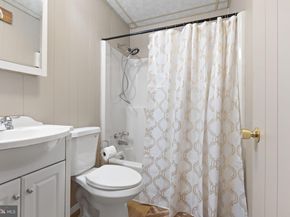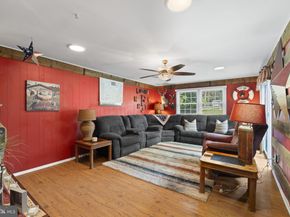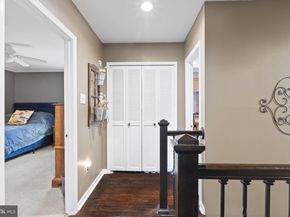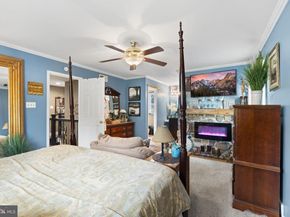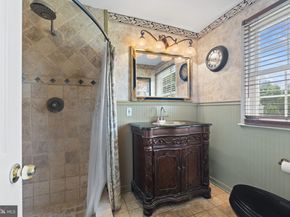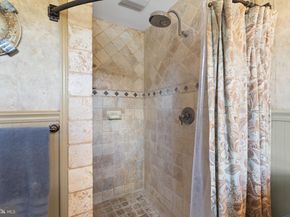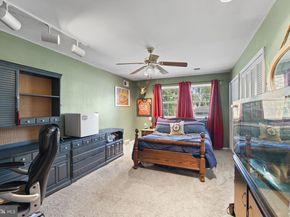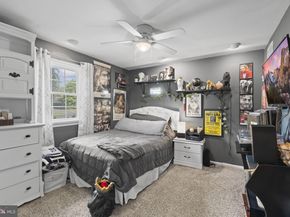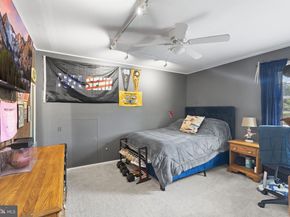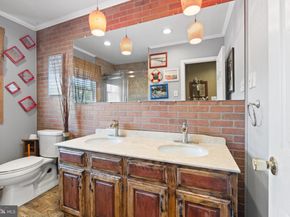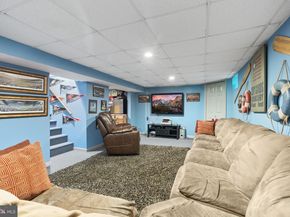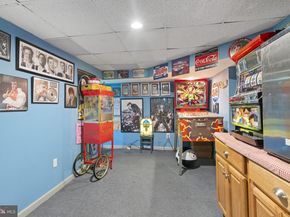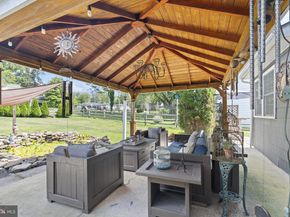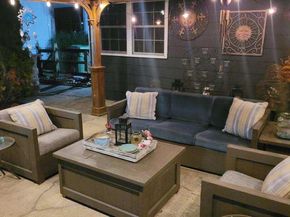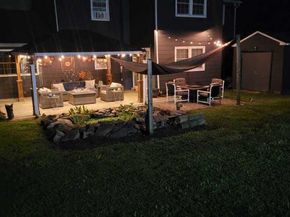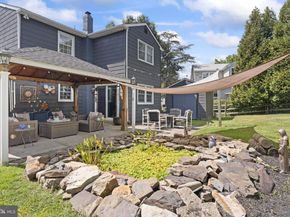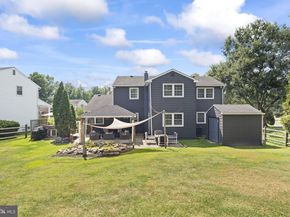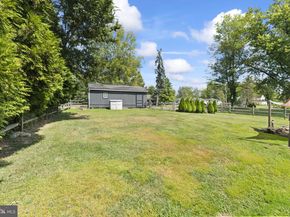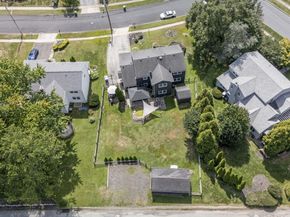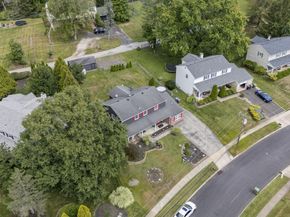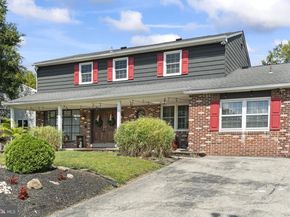Back on the Market🚨and Better than ever🏠💥
Don’t miss your chance at this stunning home! Now featuring a brand new roof and HVAC system, the electrical, and concrete work have been repaired. All inspections have been made and repairs completed—termite clear, radon clear, and U&O ready for settlement. Plus, an in-law suite adds flexibility for guests or family.
Move right in with total peace of mind!
Welcome to 3159 Burn Brae Drive, a spacious and well-appointed home located in the heart of sought-after Upper Dublin. This 4-bedroom, 3.5-bathroom residence offers over 2,600 square feet of living space, thoughtfully designed for both everyday comfort and effortless entertaining.
Step into the inviting foyer with a large coat closet, setting the tone for the generous layout throughout. To your left, a bright and expansive formal living room awaits. To the right, you’ll find a convenient half bath, a cozy family room, and a beautifully updated kitchen and dining area.
The kitchen features granite counter tops, stainless steel appliances, a built-in microwave, an island, and ample cabinet and counter space—perfect for any home chef. Adjacent to the kitchen is a spacious laundry room that leads to a versatile bonus room with a full bathroom, ideal as an in-law suite, home office, or gym.
Double access points from the kitchen and family room lead you to a truly stunning backyard oasis. Enjoy a large patio with a gazebo, a tranquil pond, a grilling prep station, a garage, and a storage shed—everything you need for relaxing or entertaining guests outdoors.
Upstairs, the primary suite offers a peaceful retreat with a walk-in closet, full en-suite bath, and a cozy fireplace. Three additional bedrooms all include wall-to-wall carpeting, ceiling fans, and ample closet space. The attic is accessible from one of the bedrooms, adding even more storage flexibility.
The finished basement extends your living space with a second family room, a game room, workroom, and a built-in bar, making it the ultimate entertainment hub.
Located just minutes from local schools, parks, shopping, and dining—with both schools and parks within easy walking distance—this home truly has it all.
***Full inspection report available upon request. ***












