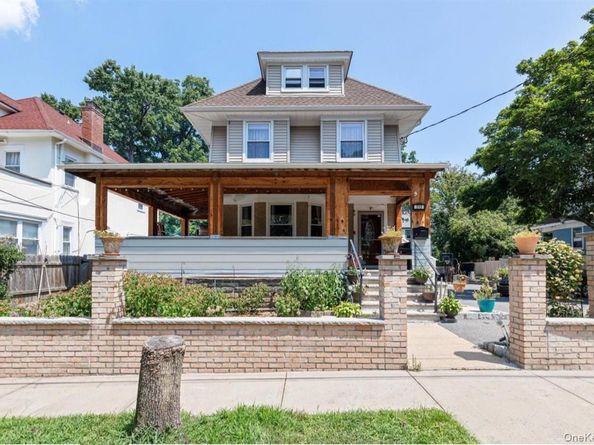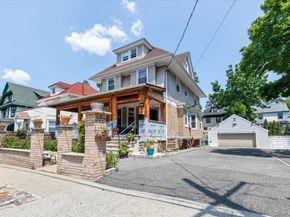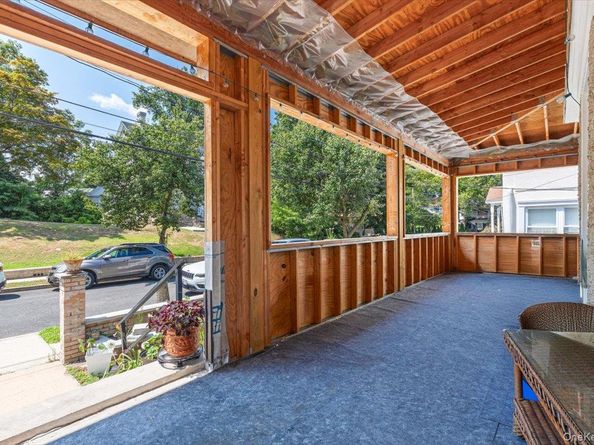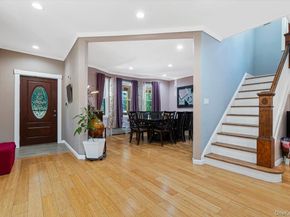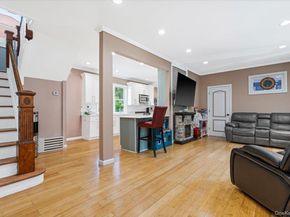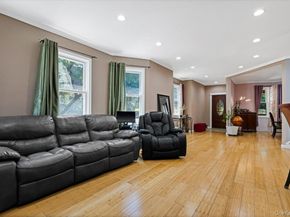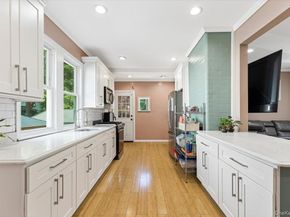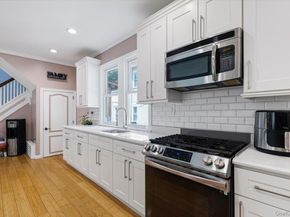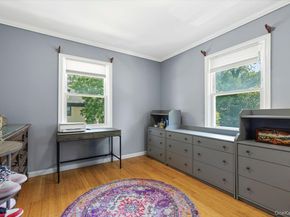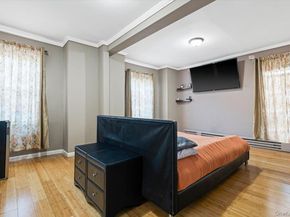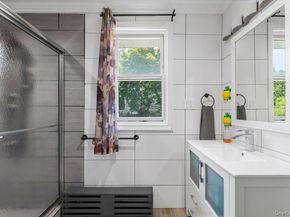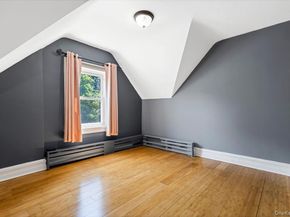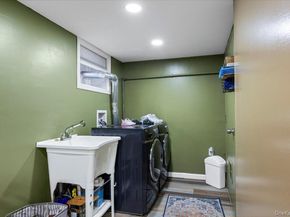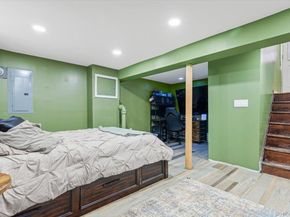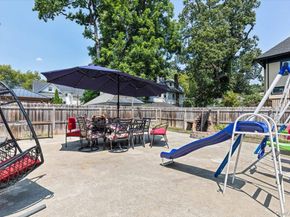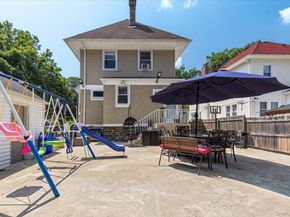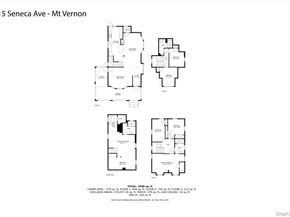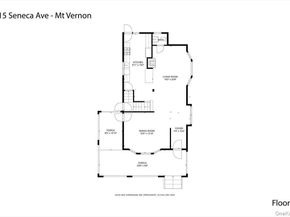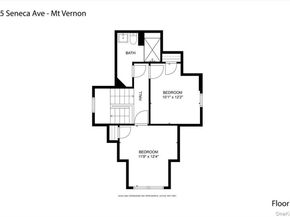Welcome to your next chapter in this beautifully updated 5-bedroom, 3.5-bath home nestled in the desirable Vernon Heights neighborhood. Designed for modern living and effortless comfort, this spacious residence offers the perfect blend of style and function.
Step inside and be greeted by an open concept living and dining area, ideal for hosting holidays, celebrations, or cozy nights in. The renovated kitchen is a dream for culinary enthusiasts, with plenty of space to cook, gather, and create unforgettable meals.
Upstairs, you’ll find generous bedrooms with flexible layouts to accommodate family, guests, or even a home office. Choose your favorite paint colors, bring your personal furnishings, and make it truly yours.
Here you’ll find outdoor living at its finest, you’ll enjoy sipping lemonade on the inviting wraparound porch and the convenience of a detached 2-car garage accommodating 8+ vehicles. Ideally located near Target, Best Buy, supermarkets, shops, restaurants, public transportation, and major highways, this is where comfort, style, and convenience meet. No matter the season rain, snow, or shine this home offers warmth, charm, and livability from top to bottom.












