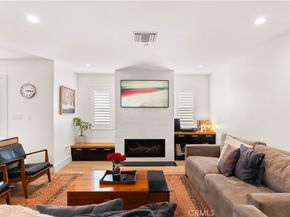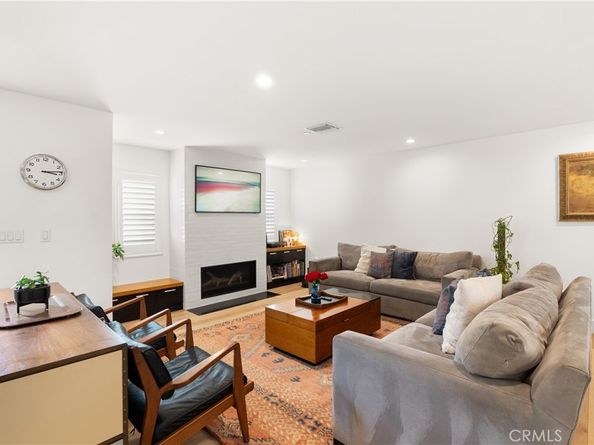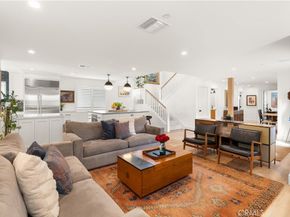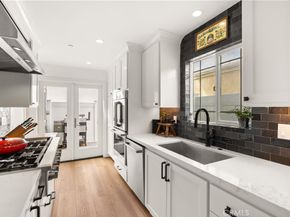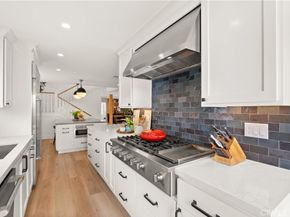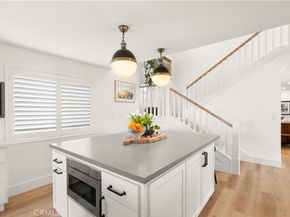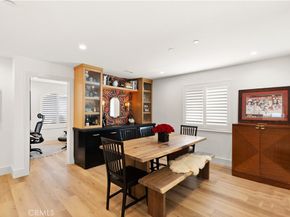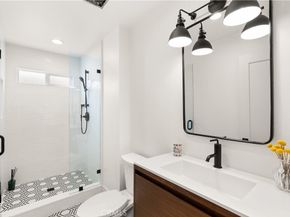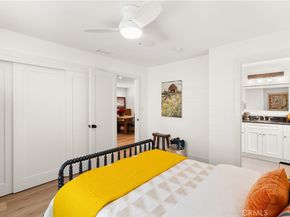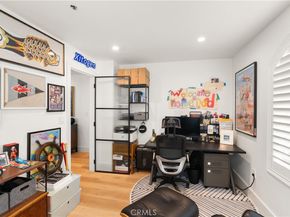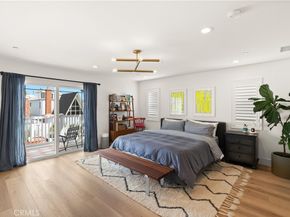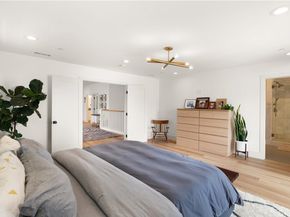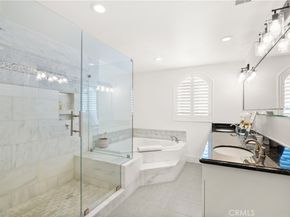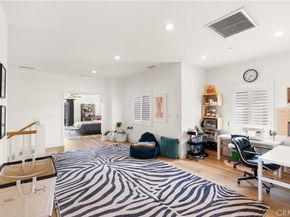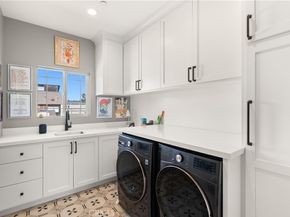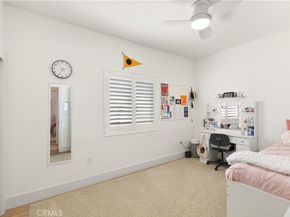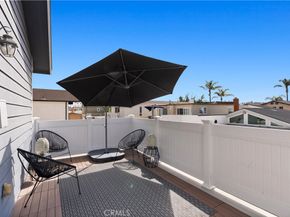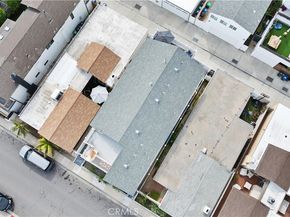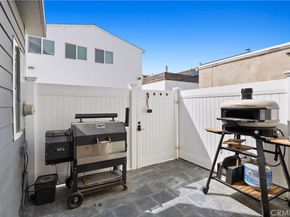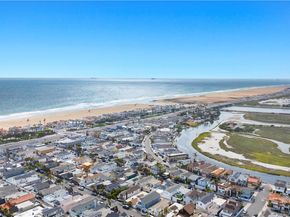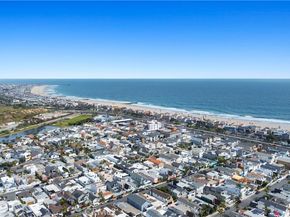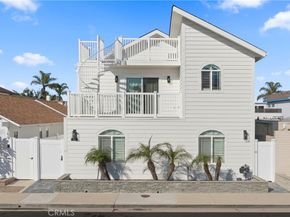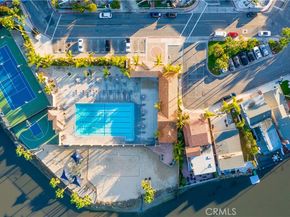Thoughtfully reimagined with refined coastal living in mind, every inch of this expansive beachside retreat exudes quality, comfort, and sophistication. This stunning four-bedroom, four-bath renovated and expanded residence, is located two blocks from one of Newport Beach’s most sought-after stretches of sand. The main level welcomes you with wide-plank flooring, dramatic soaring ceilings, and an airy open-concept layout. At the heart of the home lies a remarkable chef’s kitchen, featuring custom cabinetry, sleek quartz countertops, and professional-grade stainless steel appliances—seamlessly flowing into the generous living and dining areas, complete with built-ins, designer lighting, and a cozy fireplace. Also on the main level is a spacious bedroom with a tastefully remodeled en-suite bath, a versatile bonus room ideal for a home office or gym, a second updated full bath, and abundant storage throughout. Upstairs, the primary suite is a true sanctuary with its own private deck, a spa-inspired en-suite bath with jetted tub and dual vanities, and a large walk-in closet. Step out to the rooftop deck for panoramic coastal views and ocean breezes. Two additional upstairs bedrooms feature custom closets, vaulted ceilings, and upscale lighting, accompanied by a flexible bonus space perfect for a media room, teen lounge, or secondary office, with direct access to another spacious outdoor deck. Additional highlights include a dedicated upstairs laundry room, central air conditioning, an outdoor shower, tankless water heater, fully upgraded plumbing and electrical systems, and a finished two-car garage with added storage. As a resident of Newport Shores, you’ll enjoy resort-style amenities including a community pool, tennis and pickleball courts, volleyball, basketball, playground, and BBQ area—all just moments from the beach. This is coastal California living at its finest.












