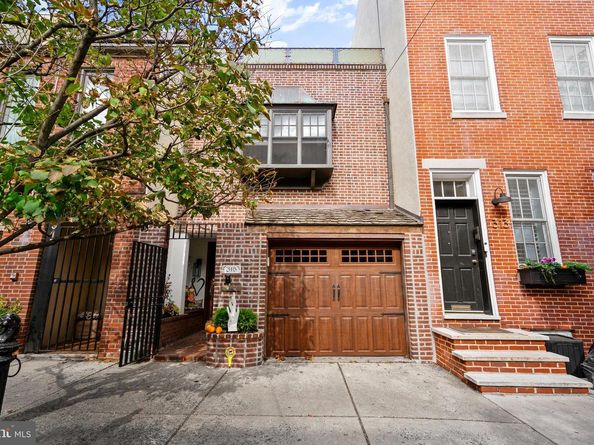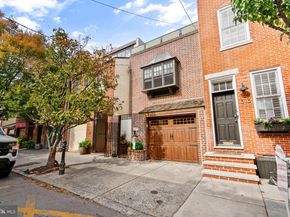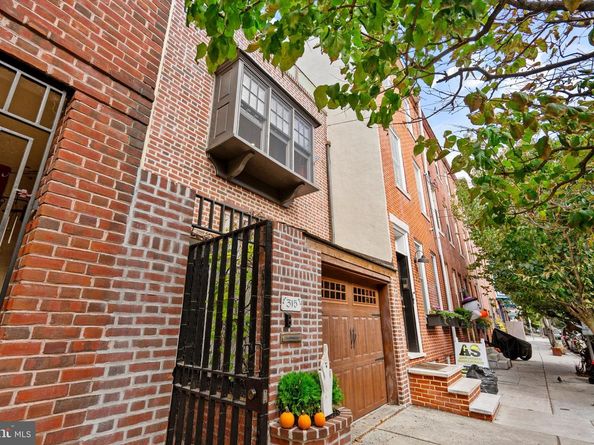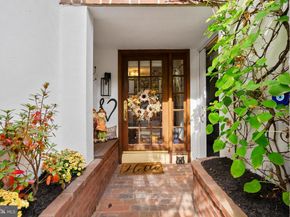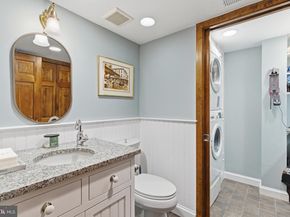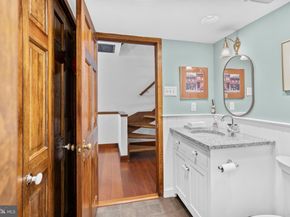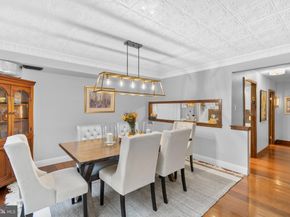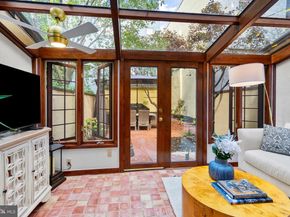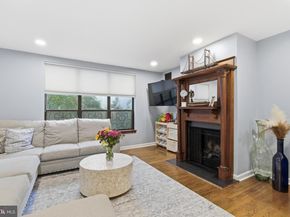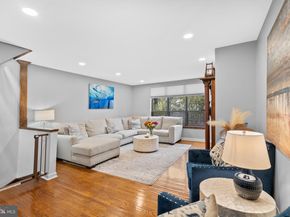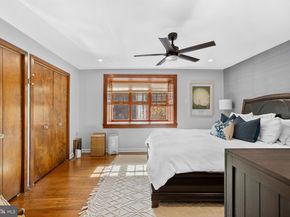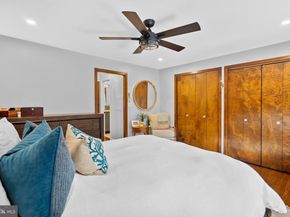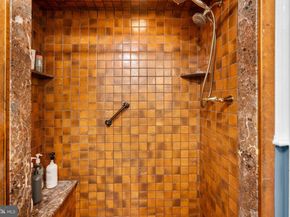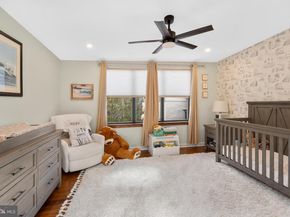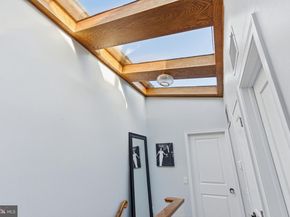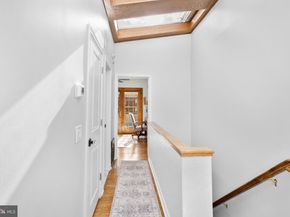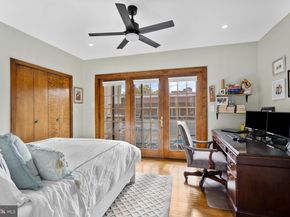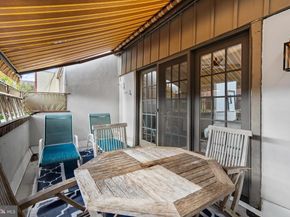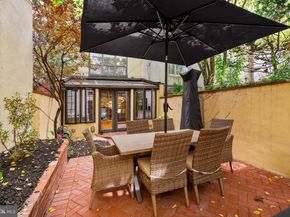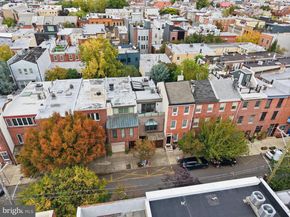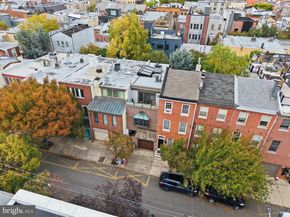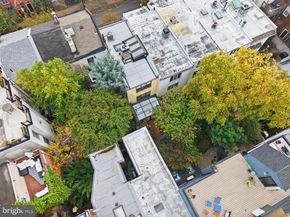Welcome to 315 Fitzwater Street, a beautifully updated 3-bedroom, 2.5-bath home with a private garage—a rare find in the heart of Queen Village. This residence blends historic charm with modern comfort, offering inviting spaces, abundant natural light, and thoughtful updates throughout. Enter through the gated front entrance to find a welcoming main level with interior garage access, a powder room, laundry room, and a classic galley kitchen featuring stainless steel appliances, tile backsplash, and generous cabinetry. The kitchen opens to a dining area and bright sunroom, which flows seamlessly to the private rear patio—a perfect extension of the living space for morning coffee or summer gatherings. For warmer days, the sunroom includes automatic shades to keep the space cool and comfortable. The second floor features a spacious living room with warm wood floors, a beautiful fireplace with a detailed mantel, and stained-glass accents that add character and charm. Also on this level is the primary bedroom suite, complete with an en-suite bathroom and generous closet space. A built-in desk and shelving area provide a comfortable nook for work or reading. The third floor offers two additional bedrooms, a full hall bath, and a large skylight that fills the hallway with natural light—also equipped with automatic sun shades for comfort and light control. The front bedroom opens to a private terrace, an ideal spot to relax and enjoy the view. Since purchasing the home in 2022, the current owners have made a series of high-quality improvements, including full interior painting, new trim and solid wood doors, upgraded lighting, and refreshed bathrooms. The home’s major systems have also been modernized, with new heating and cooling systems installed in 2022 and 2025, as well as a new main roof (2023), balcony roof (2024), and repointed brick façade. The backyard has been completely reimagined with a new herringbone brick patio and refreshed landscaping, creating a low-maintenance and inviting outdoor retreat. Located within the Meredith School catchment, close to parks, cafes, and neighborhood favorites, 315 Fitzwater offers a rare opportunity to own a move-in-ready home that perfectly balances character, comfort, and convenience.












