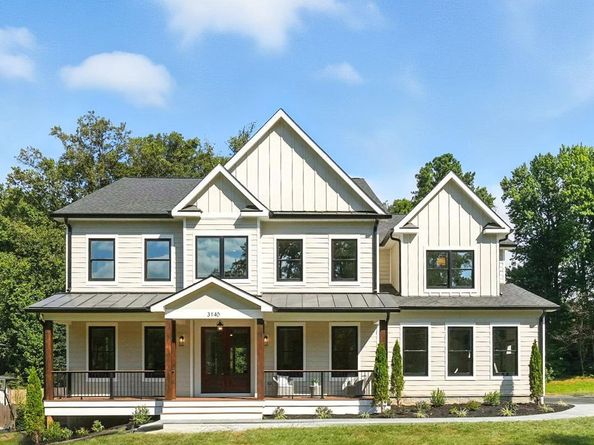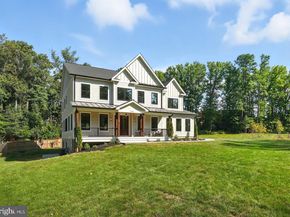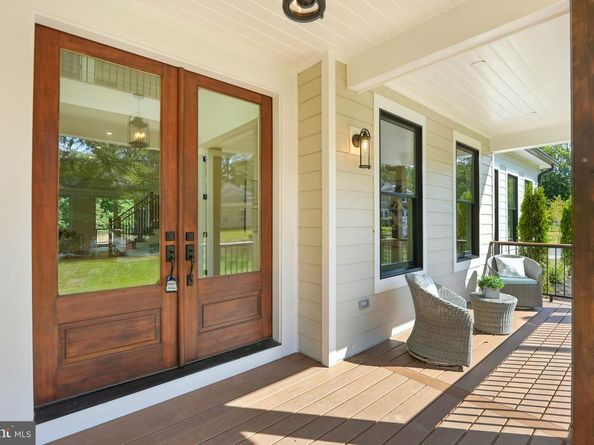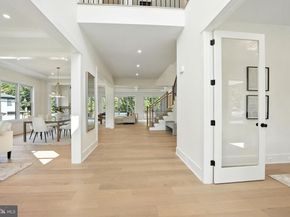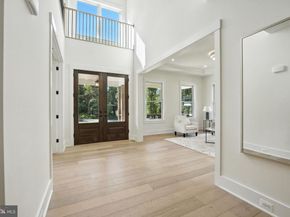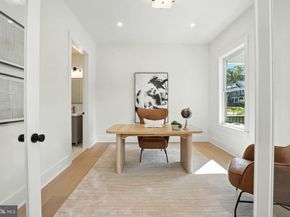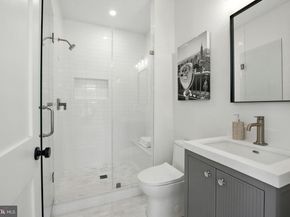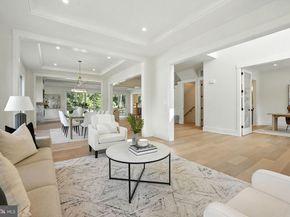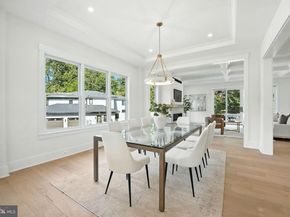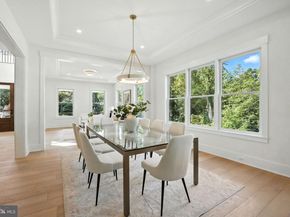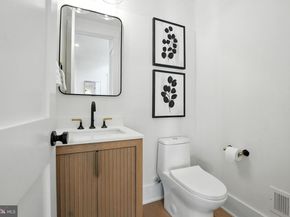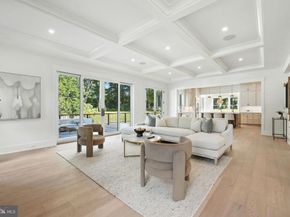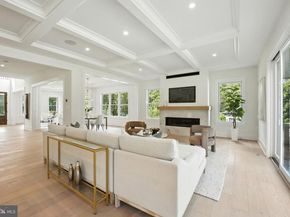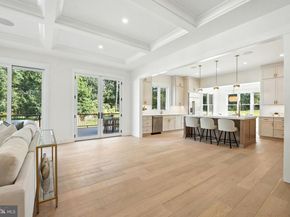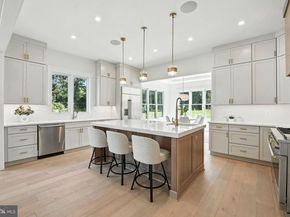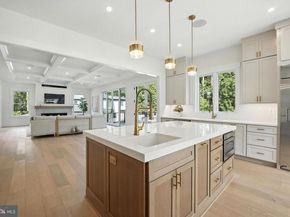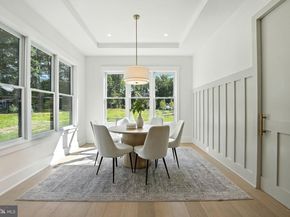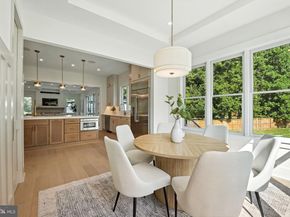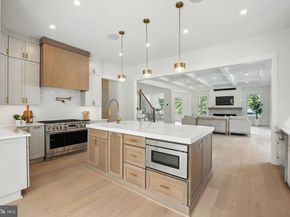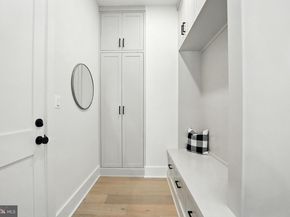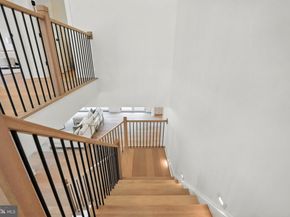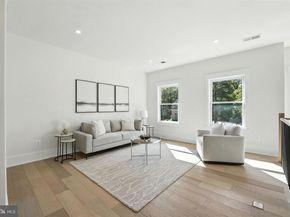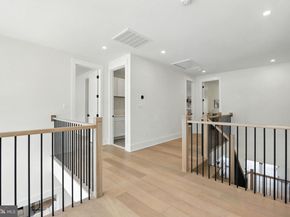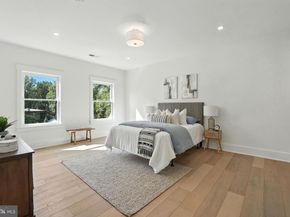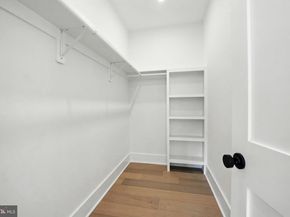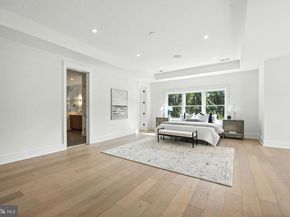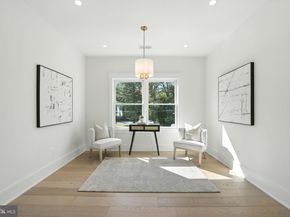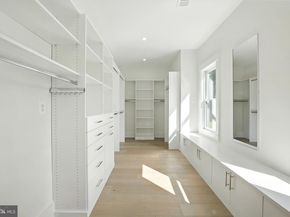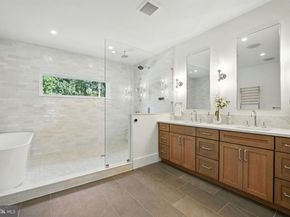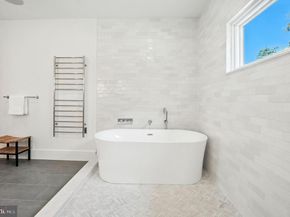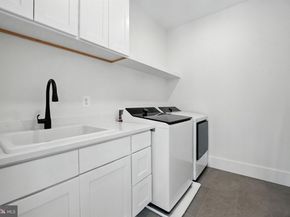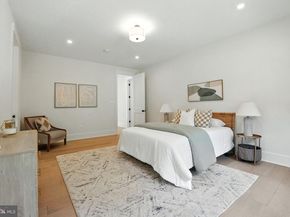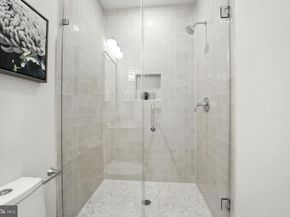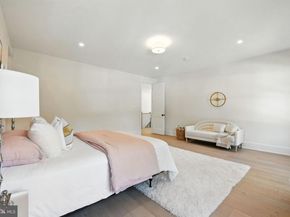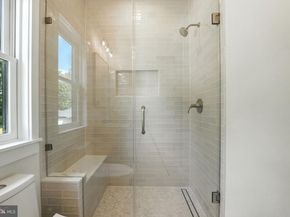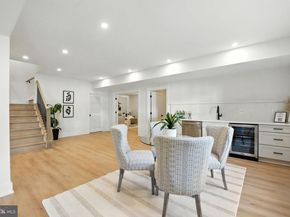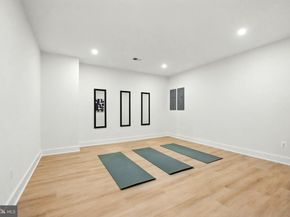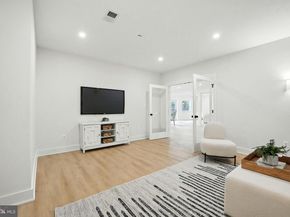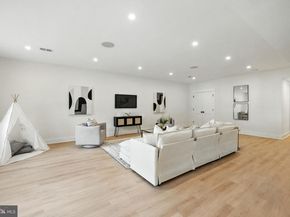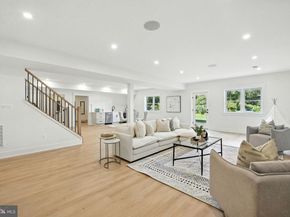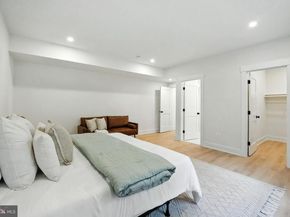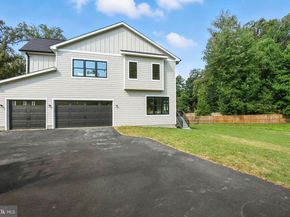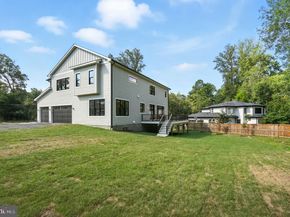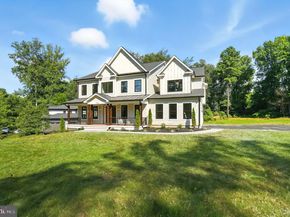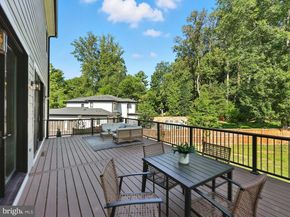Welcome to a rare opportunity to own a truly exceptional new construction home, offering over 7,300 square feet of luxury living on a flat 1.24-acre lot in the highly sought-after Woodson High School Pyramid. Every aspect of this home is thoughtfully designed to provide both elegance and comfort, blending timeless craftsmanship with today’s most coveted features.
Arrive to the stately side-load three-car garage and the welcoming covered Trex front porch. Step through the grand double front doors into the breathtaking two-story foyer, where 7.5" European white oak hardwood floors, soaring 10-foot ceilings, and a harmonious blend of tray and coffered ceilings set the tone for the sophistication that awaits throughout the home.
The main level is designed for both effortless entertaining and comfortable everyday living. Enjoy the formal living and dining room, the spacious mudroom, sunny morning room, and the versatile en-suite bedroom or private study. The heart of the home is the chef’s kitchen, featuring high-end Monogram appliances, custom maple cabinetry, premium quartz countertops, a pot filler, Kohler plumbing fixtures, a large island with prep sink, and under-cabinet lighting. The adjoining walk-in pantry is a true standout, complete with designer cabinetry, quartz countertops, and two beverage centers. The built-in Sonos speakers provide the ideal soundtrack for any occasion. The family room is a showpiece, anchored by a stunning linear gas fireplace adorned with elegant marble and a custom wrap-around mantel. Step outside to an expansive, maintenance-free Trex deck,perfect for gatherings or peaceful relaxation.
Upstairs, you’ll find even more thoughtful details, including the luxurious primary suite offering a serene sitting area, a spa-inspired bathroom with a wet room, rain shower, heated floors, dual vanities, and a custom walk-in closet. Three additional en-suite bedrooms, each with walk-in closets and beautifully appointed bathrooms, a spacious laundry room, and a loft overlooking the foyer complete the upper level. The modern stairway lighting guides your way between levels, adding both beauty and safety. The finished lower level is bright and versatile, featuring a bedroom with full bath, an exercise room, media room, recreation area, and a sophisticated wet bar equipped with its own dishwasher, ideal for entertaining your family and friends.
This remarkable home is equipped for the future, with a dedicated EV charger in the garage, dual-zone Trane HVAC systems, a 75-gallon gas water heater, 30-year architectural shingles, and Hardie board siding for enduring style and peace of mind. Oversized aluminum gutters, downspouts, and striking black exterior window trim add the perfect finishing touches. Perfectly situated at the end of a quiet street, you’ll enjoy effortless access to major commuting routes, shopping, INOVA Fairfax Hospital, Edkin Park, Dunn Loring Metro Station, and the vibrant Mosaic District. This home seamlessly fuses state-of-the-art features with meticulous craftsmanship, promising an unparalleled living experience for years to come.












