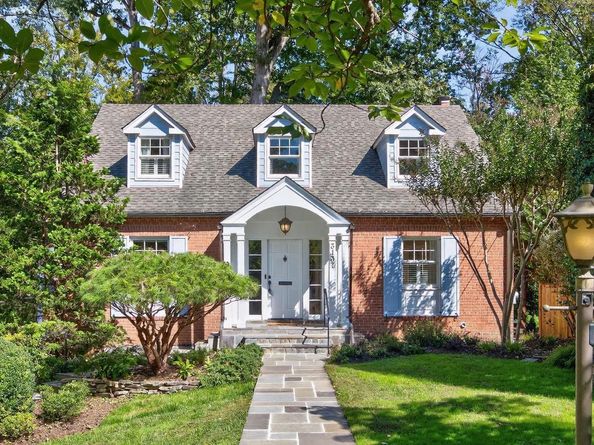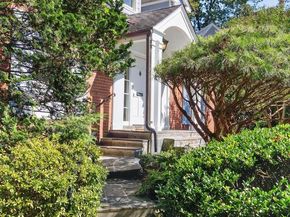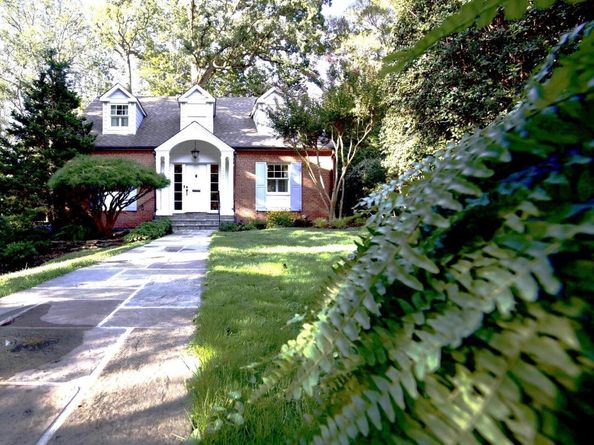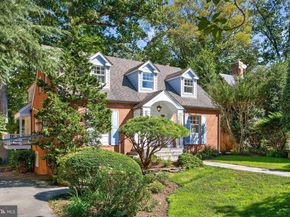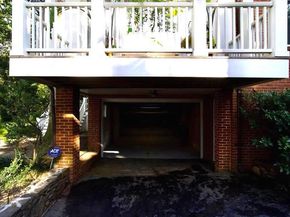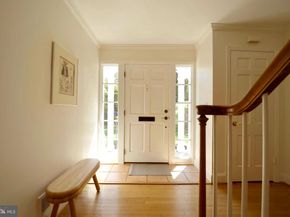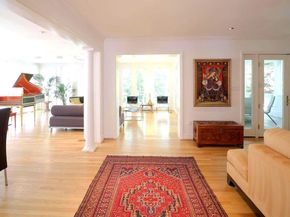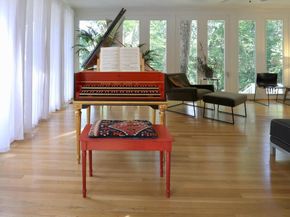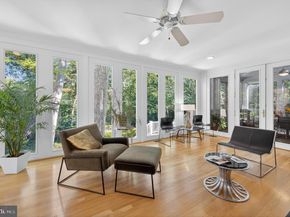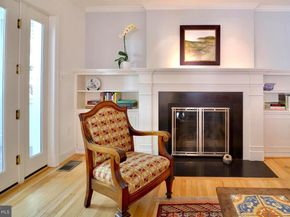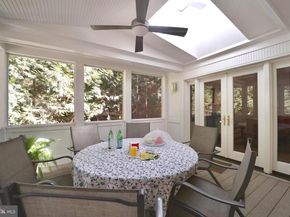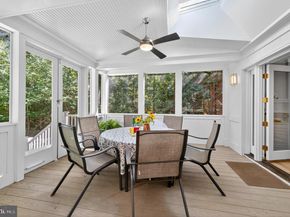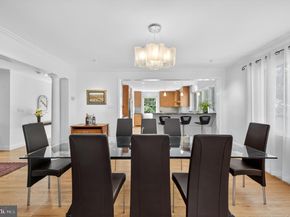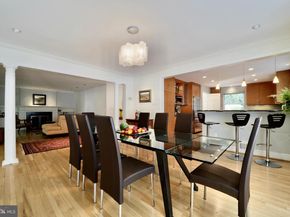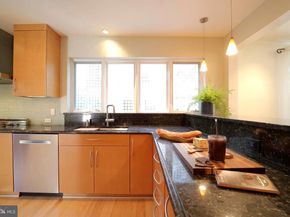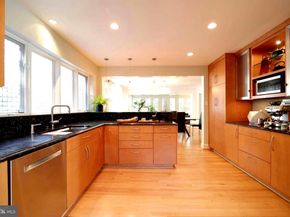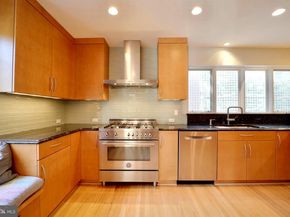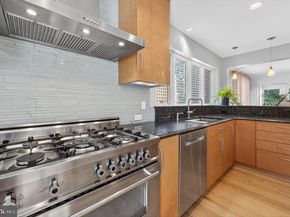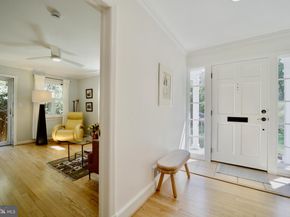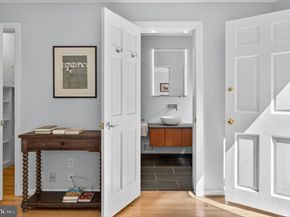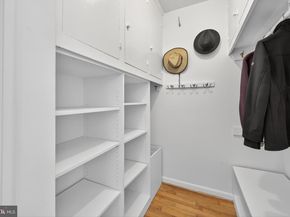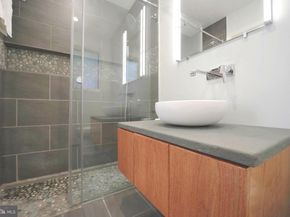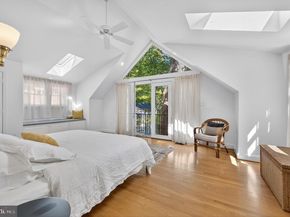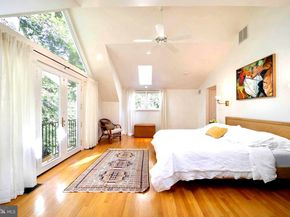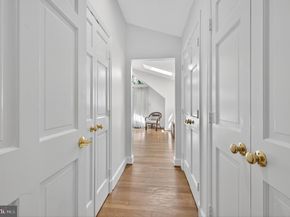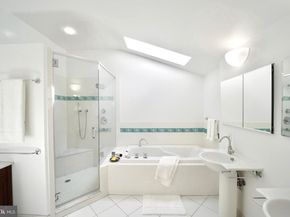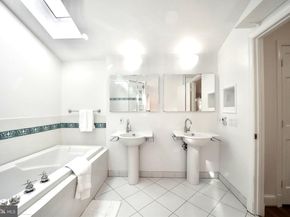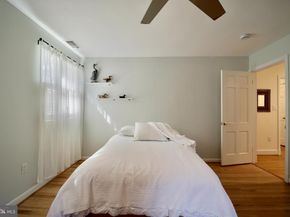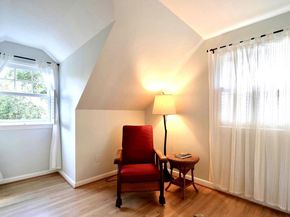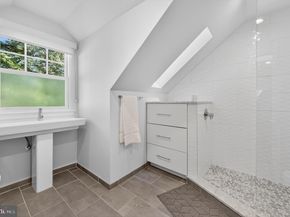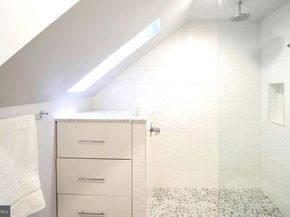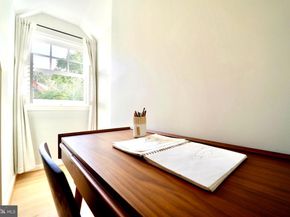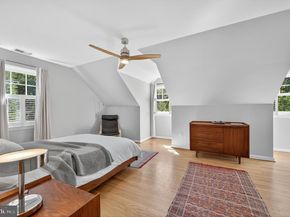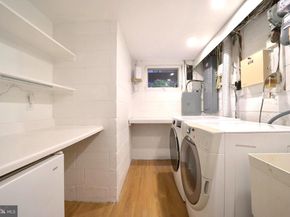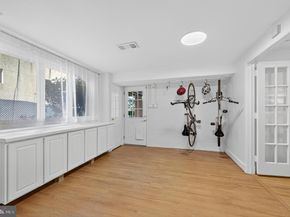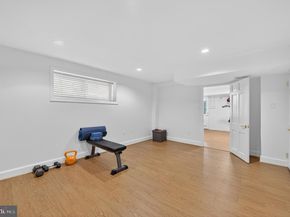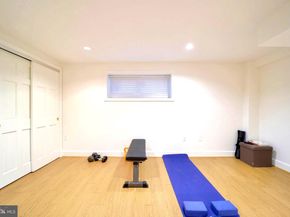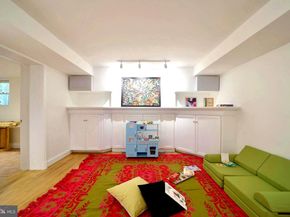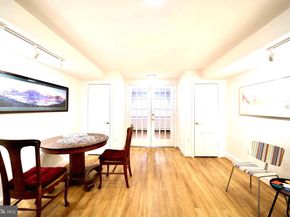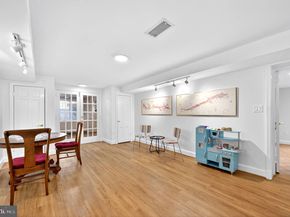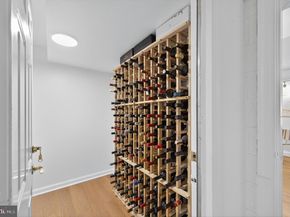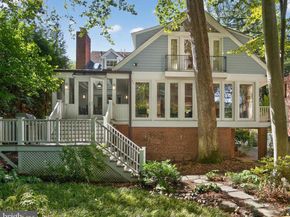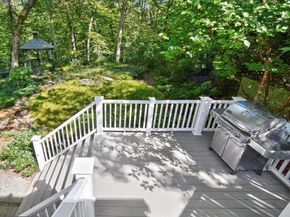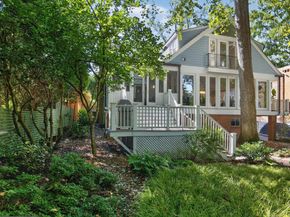Discover the beauty of the pristine and private Pinehurst Tributary of Rock Creek Park, surrounding this timeless home, newly expansive and open on the inside. Trees, trees and more trees! The private park setting of this site is unequaled in DC. The rear addition takes full advantage of the changing seasons of the forest with its floor to ceiling windows and oversize screened porch. Step out the back into a perfectly landscaped extensive rain garden adjacent to Rock Creek Park. Deer, foxes, raccoons, turtles, songbirds, jays, crows and hawks - the Pinehurst Tributary is home to all of the local wildlife. At over 4,000 finished square feet with excellent flow, this home will please the most discerning buyers who want a luxurious, convivial entertainment space as well as everyday comfort. This home accommodates intimate groups as well as large gatherings; the current owner has hosted renowned performers for chamber music concerts for dozens of guests with ease. Relax in the family room with a cozy gas fireplace and built-in book shelves, entertain in the living room with stunning views of Rock Creek Park and turn out holiday feasts in the large, well-appointed kitchen. The main floor has an oversized screened porch, accessible from the family and living rooms perfect for al fresco gatherings via French doors. This floor also has a bright bedroom with a remodeled ensuite bath and its own side entrance, as well as front hall access. On the second floor there is a light-filled primary bedroom with walk-in closets and a Juliet balcony overlooking Rock Creek. Two more spacious bedrooms and a hall bath are at opposite ends of a long 2nd floor hall. The lower level is an English walk-out to the rear yard with two exits, and has a laundry room, a full bathroom, a bedroom (currently used for gym space), a mud / bike room, a work room, a rec room and a garage. There is a large closet that is currently used for a refrigerated wine closet holding hundreds of bottles. The mudroom is conveniently located next to the garage. The home has 2-zone HVAC and many updates. Curated landscaping in front and rear, as well as hiking paths behind the home in Rock Creek Park provide delightful outdoor time. Aberfoyle Place runs alongside Rock Creek Park: living doesn’t get any better in DC! This is one of a few locations in the district with fine homes backing to federal parkland, with a forest of heritage trees and undisturbed nature. Public schools are Lafayette Elementary, Deal MS, Jackson-Reed HS, as well as a number of private schools including St. Johns, Blessed Sacrament and Broad Branch Children’s House Montessori, all close by. Broad Branch Market and the Lafayette Farmers Market are neighborhood favorites! The quiet location in Barnaby Woods, the excellent condition and spacious living areas and exceptional forest setting make this home a rare opportunity.












