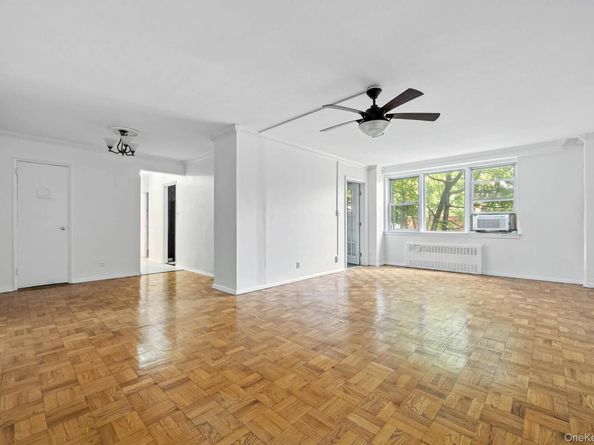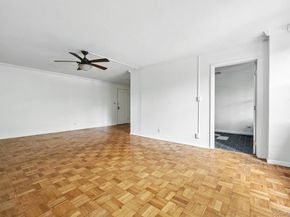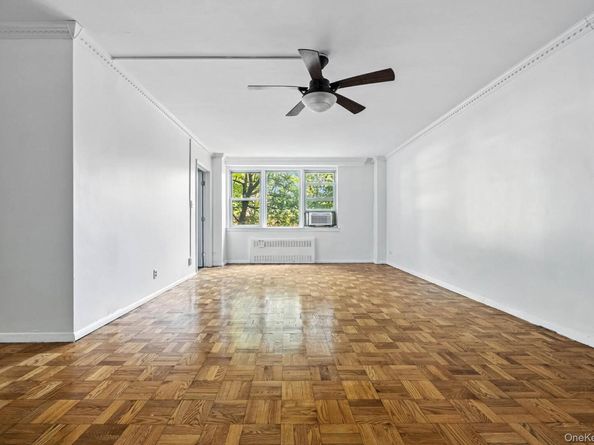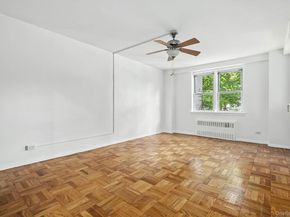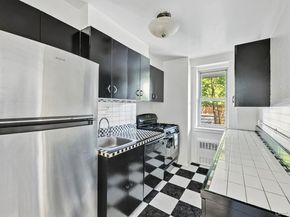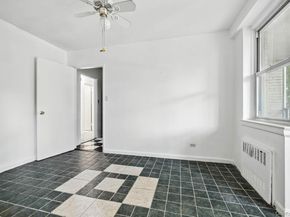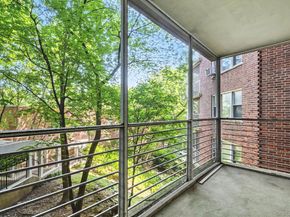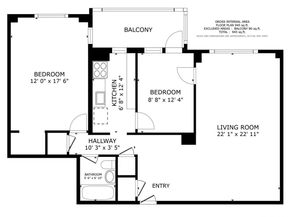Welcome to this well-proportioned junior 4 apartment, converted to two, located in the heart of Riverdale on a quiet, tree-lined street. Situated in the Edmond Lee cooperative, this full-service building offers a range of desirable amenities including a doorman, live-in superintendent, elevator, gym, seasonal swimming pool, garage parking, storage, bike room, and laundry facilities. Pets are welcome. Access to the pool is included with your maintenance!
The apartment features a gracious layout with beautiful natural light and a private balcony that overlooks the building’s lush landscaping and mature trees. With its northwest exposure, you’ll enjoy peaceful privacy and warm afternoon sunlight. The balcony can be accessed from a versatile room that can function as a dining area, home office, den, or second bedroom.
Hardwood floors run throughout the space, and every room benefits from windows, creating a bright and airy ambiance. The entry foyer offers a coat closet and enough space for a small table or chaise. The spacious living room showcases treetop views through oversized windows, and the charming, windowed kitchen features a classic black-and-white design with vintage ceramic tile.
The primary bedroom is generously sized and offers excellent closet space. The bathroom continues the pre-war character with timeless black-and-white subway tiles.
The building’s large seasonal swimming pool is beautifully landscaped and features a separate patio and sundeck area, along with distinct seating and play areas for added privacy and enjoyment.
Ideally located across from a local park, the building is just two blocks from Johnson Avenue and Riverdale Avenue's vibrant shops and restaurants, including Starbucks, supermarkets, pharmacies, gyms, Riverdale Spa & Tennis, and more. Public transportation is easily accessible with express and local buses nearby, a Metro-North shuttle, and the #1 subway at 231st Street and Broadway just minutes away. Maint is $1,173.20, capt. assessment: $71.28 and assessment: $137.09.












