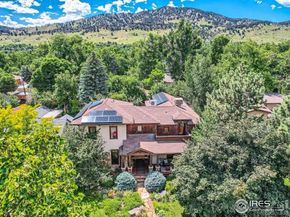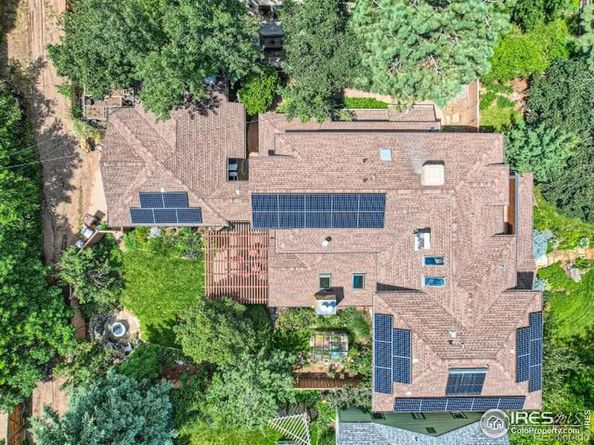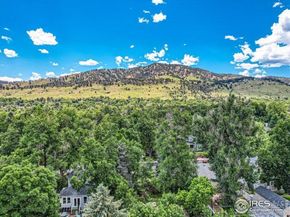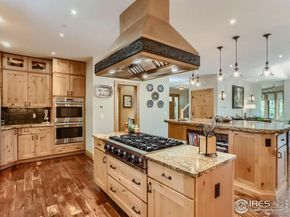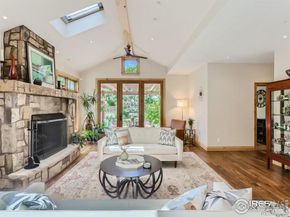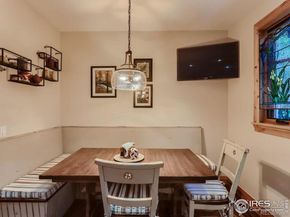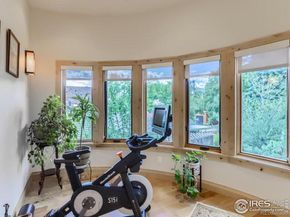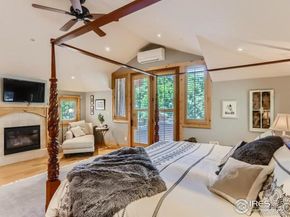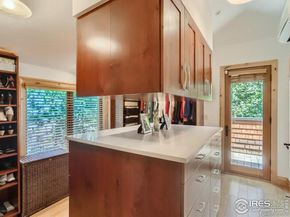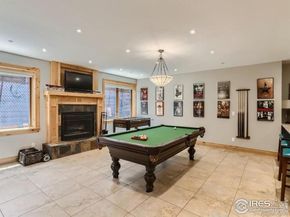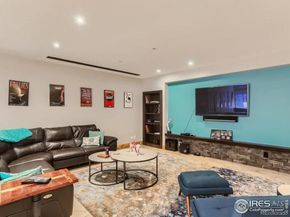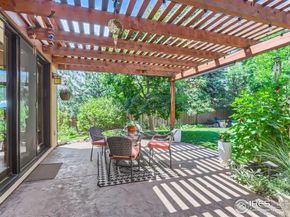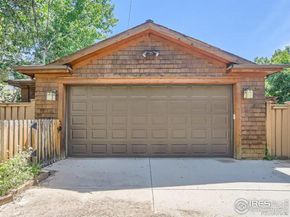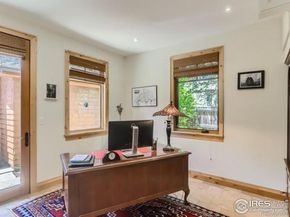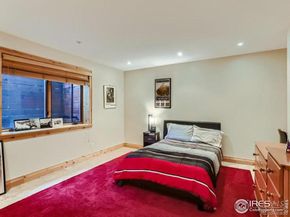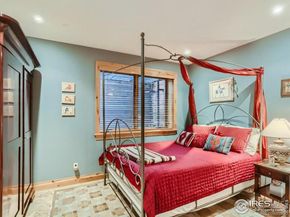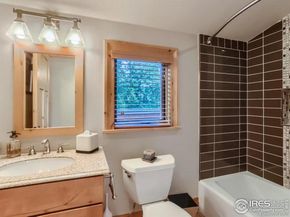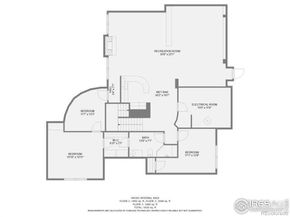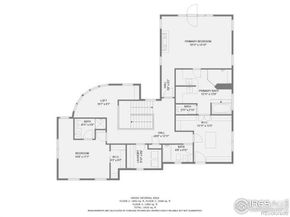Luxury Living in Boulder's Coveted Newlands Neighborhood. Just minutes from downtown Boulder and the foothills, this custom-designed home blends exceptional craftsmanship with modern luxury. Brazilian teak floors, custom granite, stone, and knotty alder woodwork elevate the interiors, while vaulted ceilings and skylights create an airy, light-filled ambiance. The main level boasts a formal dining room, gourmet inspired kitchen with butler's pantry, home office/bedroom, spacious mudroom, and a private studio with a half bath. The inviting family room features a stunning stone gas fireplace with an antique barn timber mantel. The primary suite offers a private deck with foothill views, a gas fireplace, and a spa-like bath with a jetted tub, steam shower, and custom closet. Upstairs, a sun-room with mountain views, guest suite with en-suite bath, private laundry, and a second deck complete the space. Designed for entertainment, the finished basement includes two guest suites with a Jack-and-Jill bath, an expansive media/rec room with a wet bar, mini-fridge, fireplace, built-ins, and a drop-down movie screen, plus a private entrance and secret storage. Cutting-edge mechanical and solar systems ensure comfort and efficiency, including two sump pumps, a backup generator, whole-house water and air purification, radiant heat, and a swamp cooler. The backyard is a private retreat with a trellised patio, custom gas firepit, greenhouse, and raised garden boxes. The oversized heated two-car garage offers ample storage.This extraordinary home in Newlands offers luxury, sustainability, and prime location-schedule your tour today!












