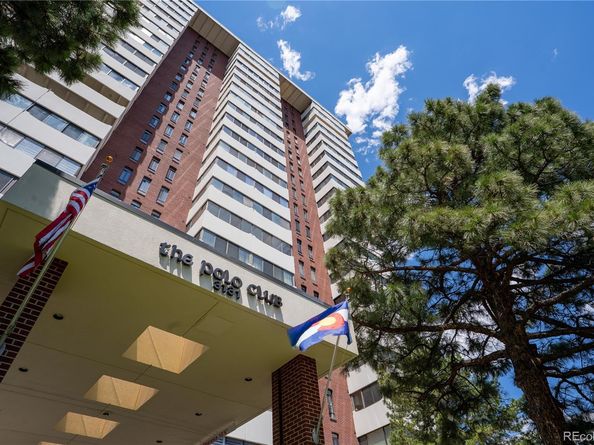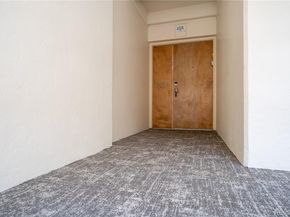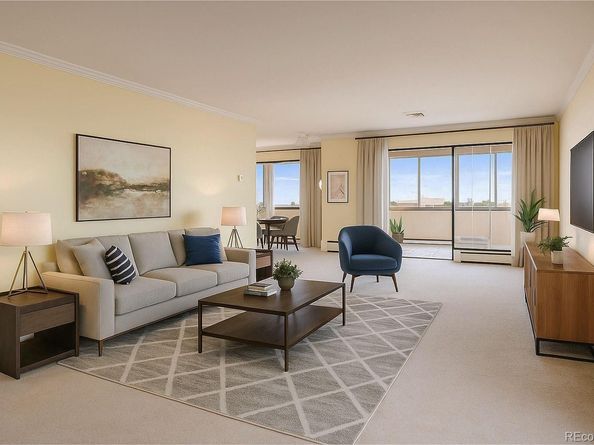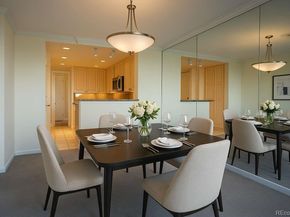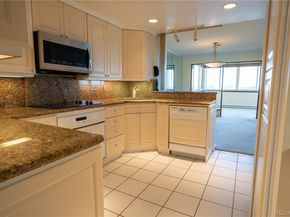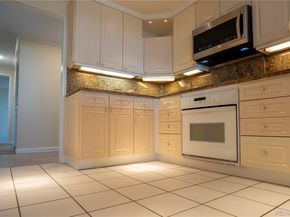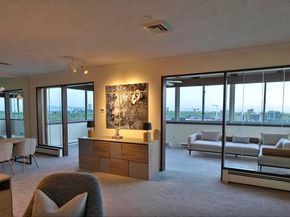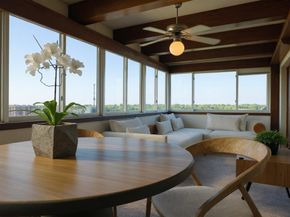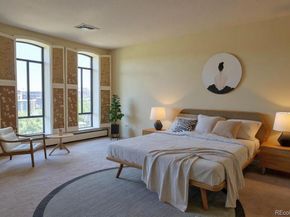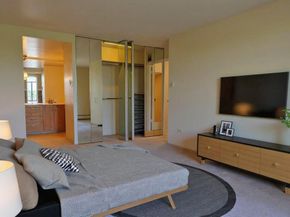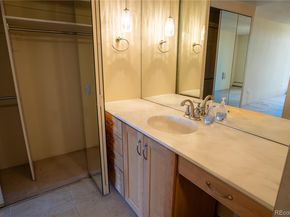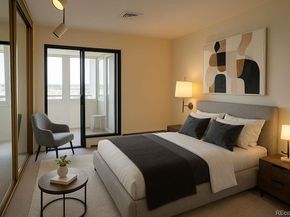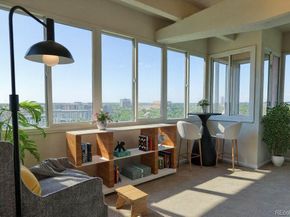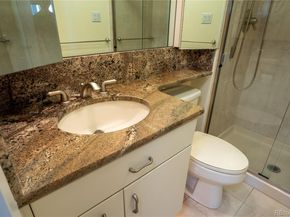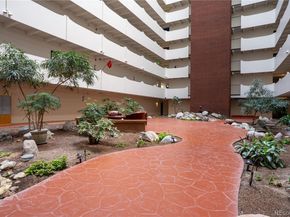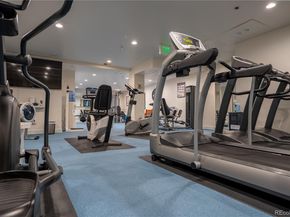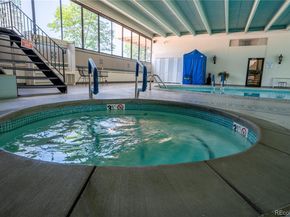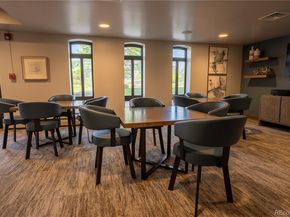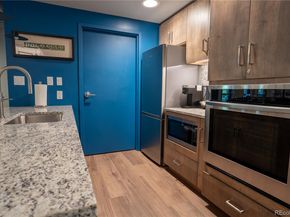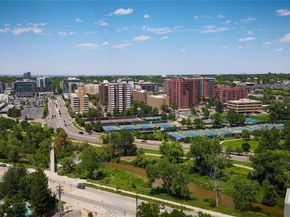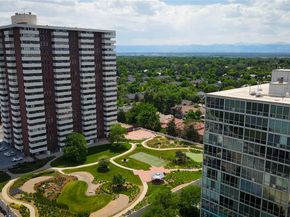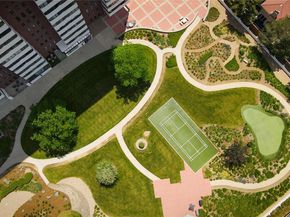All-inclusive luxury in Cherry Creek—where your HOA works harder for you.
At $1,069/month, the HOA at Polo Club covers nearly every utilities; heat, water, sewer, trash, recycling, cable, internet, plus concierge and security services, building insurance, rentable guest suites, and access to resort-style amenities including an indoor pool, sauna, hot tub, fitness center, clubhouse, business center, bocce courts, and two acres of beautifully landscaped gardens. You’ll also enjoy secured underground parking with EV charging stations, bike storage, and capital reserves that protect long-term building value.
Located on the 16th floor, Unit 1604 offers breathtaking 270-degree views of downtown Denver, the Capitol, and the mountains from every window. The spacious 2-bedroom, 2-bath layout includes a custom walk-in Jacuzzi tub in the primary suite and private lanai access from the second bedroom—perfect for morning coffee or sunset unwinding.
Additional conveniences include on-floor laundry, secure entry, heated garage, garage-level storage, and two deeded underground parking spaces. Guest rental units make hosting effortless.
This is a rare opportunity to personalize a solid, well-laid-out home in one of Cherry Creek’s most iconic addresses. Whether you envision a full renovation or simple updates, the potential is yours to unlock.
Moments from Cherry Creek Mall, Cherry Creek North, and the scenic bike path, this location offers vibrant city living with lock-and-leave ease. Bonus: a stunning atrium remodel is slated for completion in 2025, adding even more elegance to the building’s common spaces.












