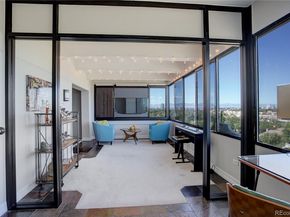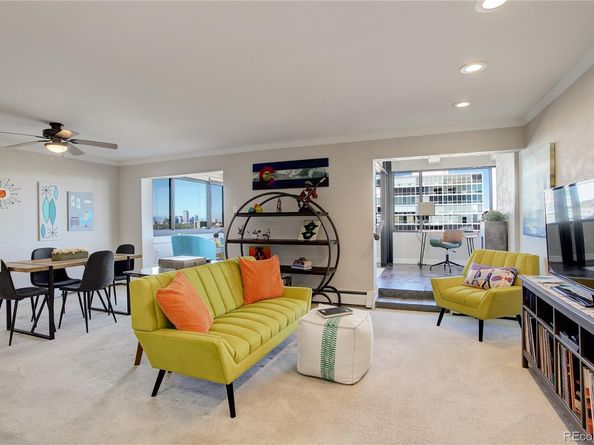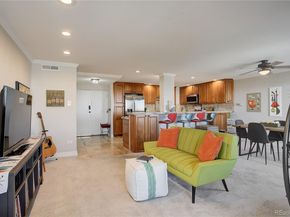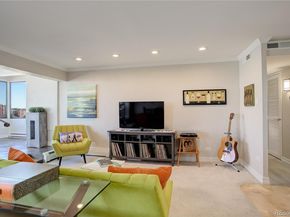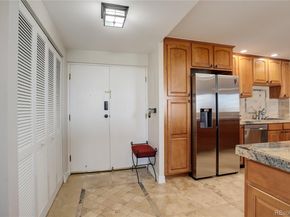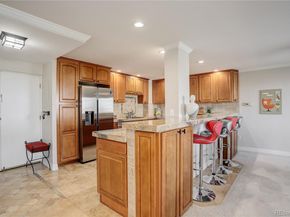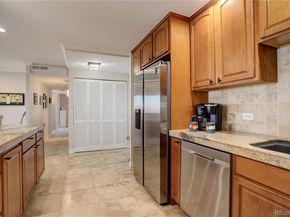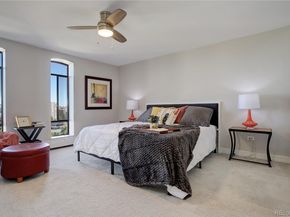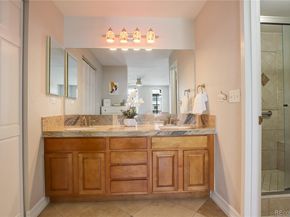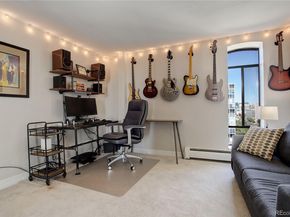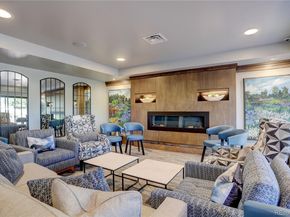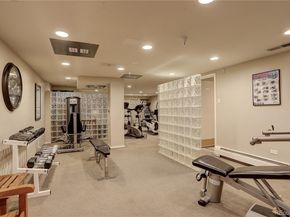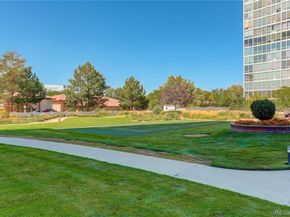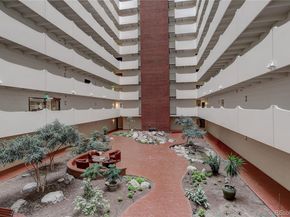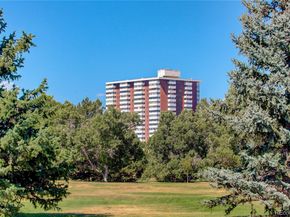This upper floor condo in one of Denver’s most historic condo buildings features 1,488 square feet of living space, two bedrooms, two bathrooms, a large great room, and an enclosed lanai that provides unobstructed views of the mountains and downtown Denver. The kitchen is equipped with a newer refrigerator, stove, microwave and dishwasher, ensuring convenience and functionality, while the large primary bedroom includes a double vanity. Recent upgrades include a new air conditioning system and new light fixtures, enhancing the modern and comfortable living experience.
The property provides ample storage space and easy access to the Cherry Creek Trail, offering residents the opportunity to enjoy the outdoors and explore the nearby wonderful restaurants, entertainment, and shopping options in the Cherry Creek/Belcaro neighborhood. The community amenities are impressive, including an expansive multi-acre enclosed backyard that includes a patio, gazebo, and putting green, as well as beautiful gardens and paths. Inside amenities include an indoor swimming pool, hot tub, newly updated workout/exercise room, 6am to 10pm onsite security and underground parking. Residents can also take advantage of the recently remodeled meeting and community rooms, fostering a sense of community and providing opportunities for social engagement. In addition, the building is about to begin a complete renovation of the impressive atrium area.
With the growth of Cherry Creek North, development of the nearby Glendale entertainment complex, and continued updates to the building, now is the perfect time to invest in a home in the Polo Club. Whether as your primary home or as a second home for out of state residents, the Polo Club offers the best in safe, accessible, urban living.












