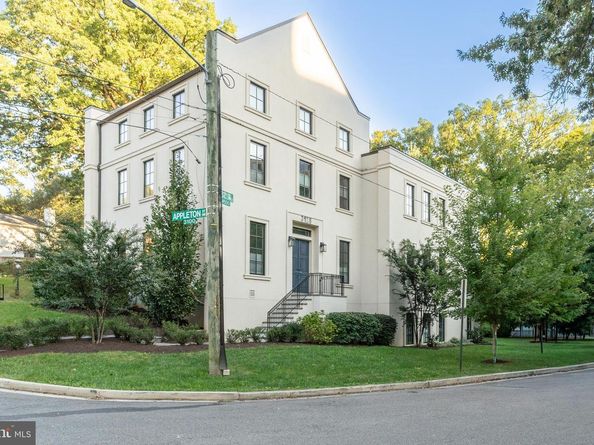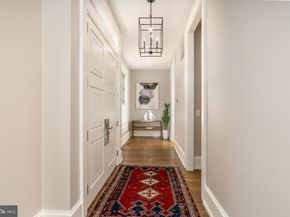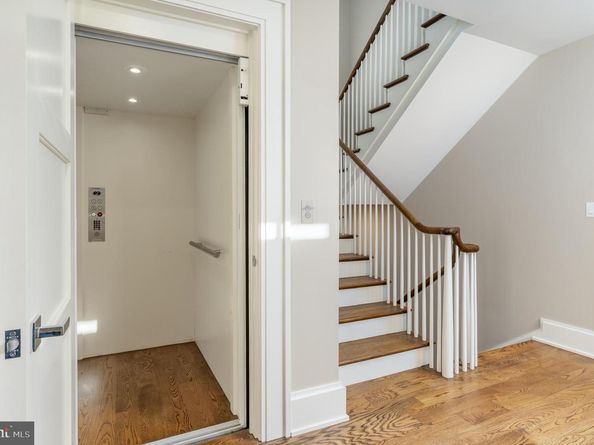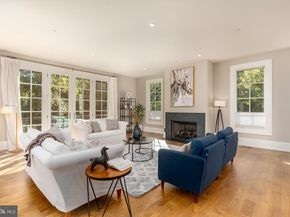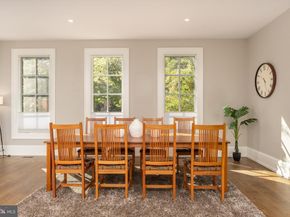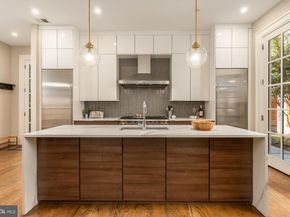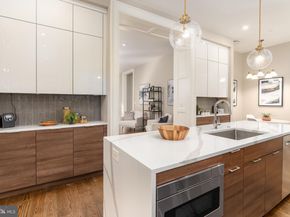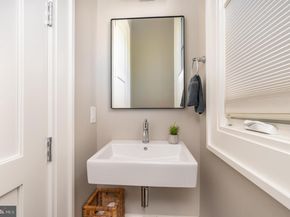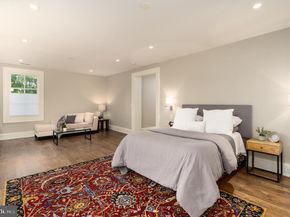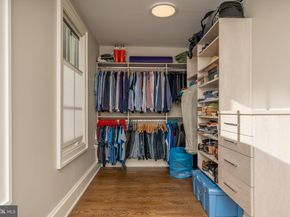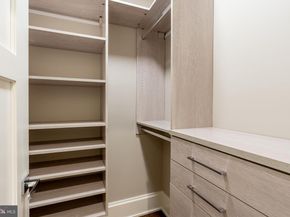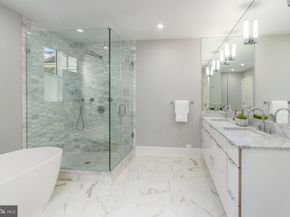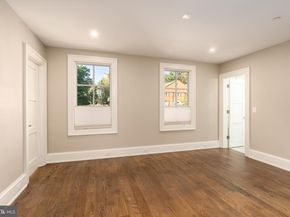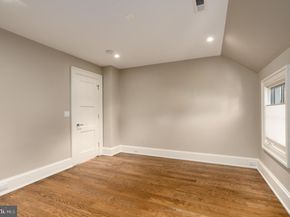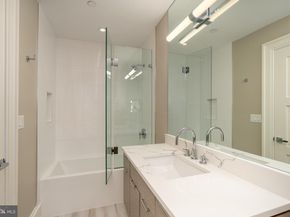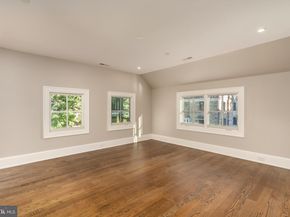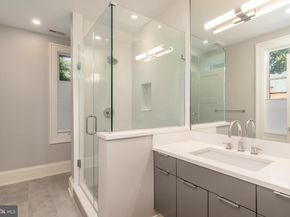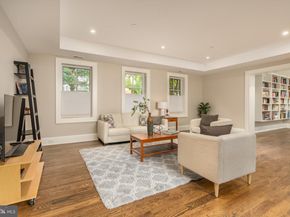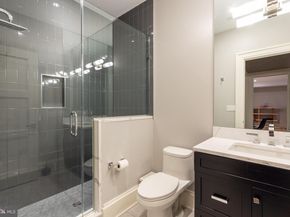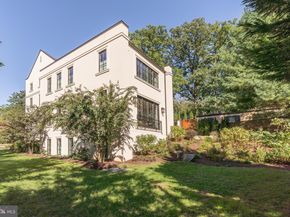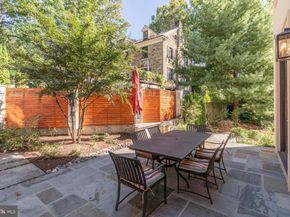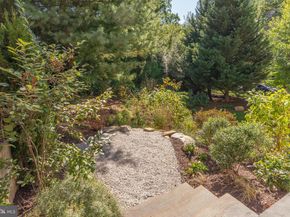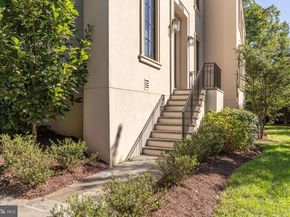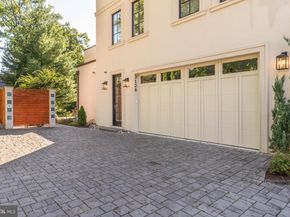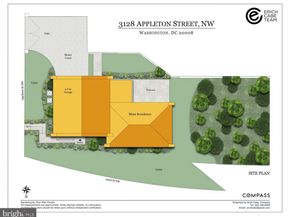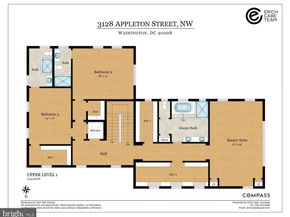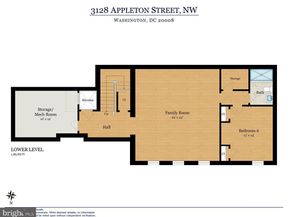Exquisite Modern Luxury in Forest Hills
Welcome to 3128 Appleton St NW, an exceptional newer-construction residence designed by acclaimed architect Christian Zapatka and flawlessly built by JEFFCO Development. Every inch of this home reflects meticulous attention to detail, high-end finishes, and thoughtful design, including a private elevator servicing all four levels.
Ideally located for the best of urban living in Forest Hills, this stunning home is just a 5-minute walk to the Van Ness Metro, local shops and dining, yet also offers effortless access to Soapstone Valley Park, Forest Hills Park, and nearby nature trails, perfectly balancing city conveniences with serene, green surroundings.
Main Level
The heart of the home is a show-stopping gourmet kitchen featuring a Sub-Zero refrigerator and freezer, Wolf range, and a striking marble waterfall island. It seamlessly flows into an expansive great room with dining and living areas, a cozy gas fireplace, and direct access to a beautiful stone terrace, ideal for indoor-outdoor entertaining.
Second Level
Upstairs, the primary suite is a true retreat with two walk-in closets and a luxurious en-suite bath. This level includes two additional bedrooms, each with their own bathrooms, offering comfort and privacy for all.
Third Level
The top floor adds incredible versatility with two more bedrooms, two bathrooms, and a laundry room, perfect for guests, home offices, or extended family.
Lower Level
The fully finished lower level includes a spacious recreation room, an additional bedroom and full bath, ideal for a home gym, media room, or au pair suite.
Additional features include a private gated driveway, a two-car garage with power installed for EV charging, and elevator access on all floors.
This is a rare opportunity to own a turnkey home that truly has it all - style, substance, and an unbeatable location.












